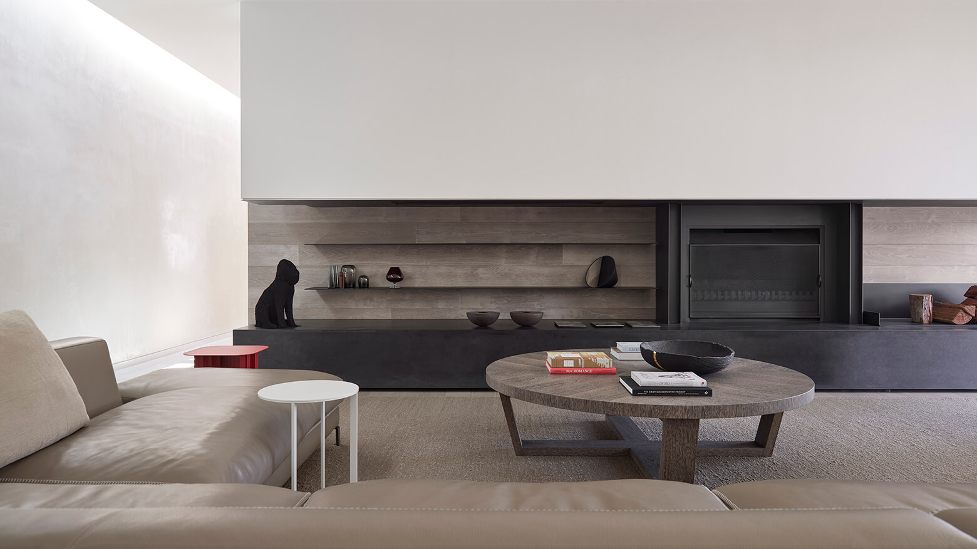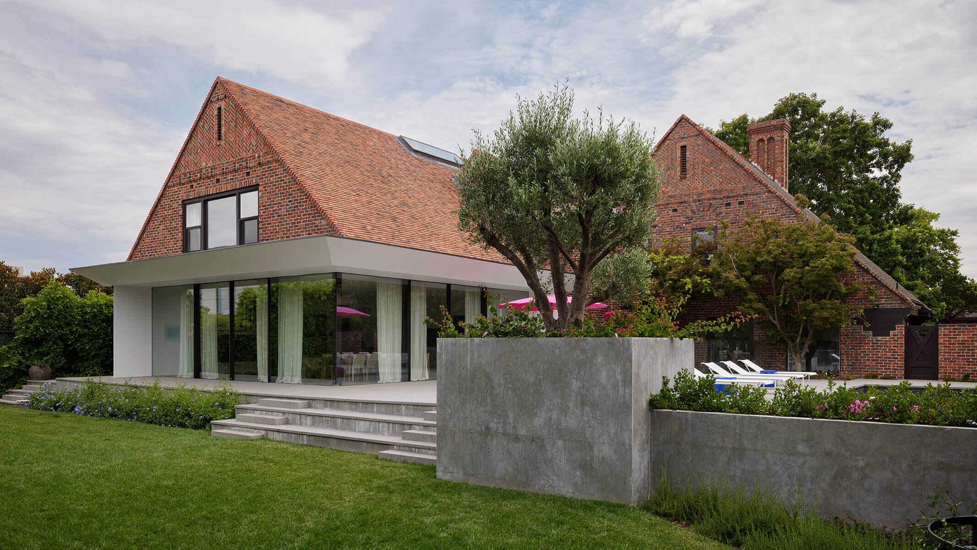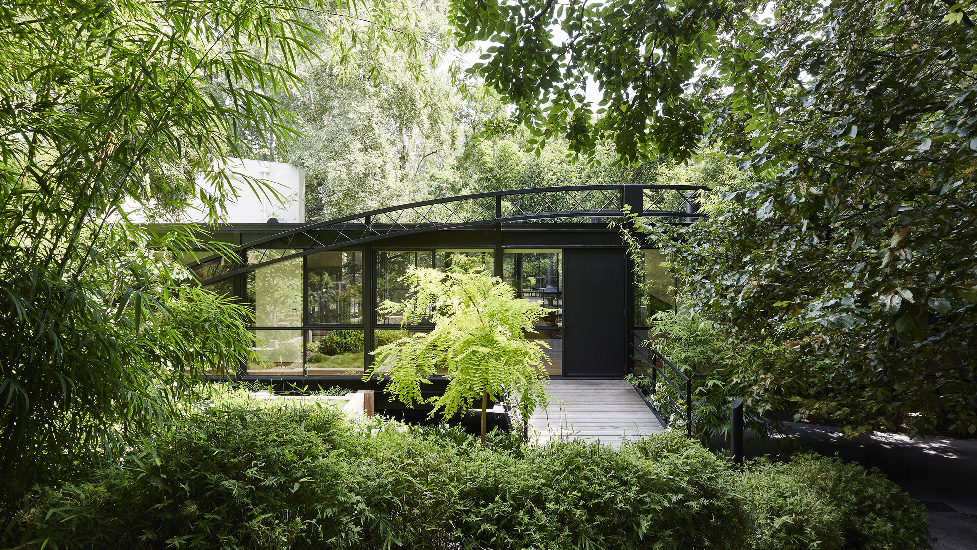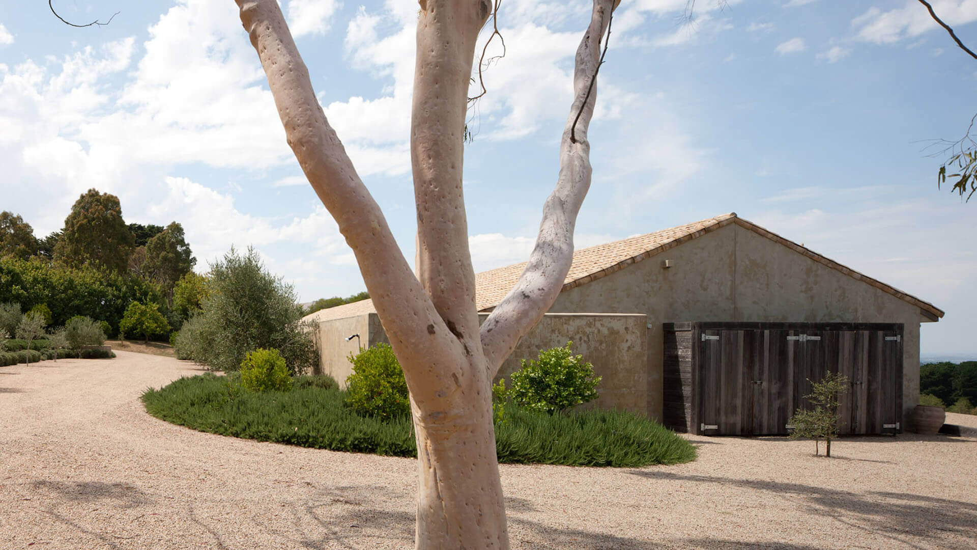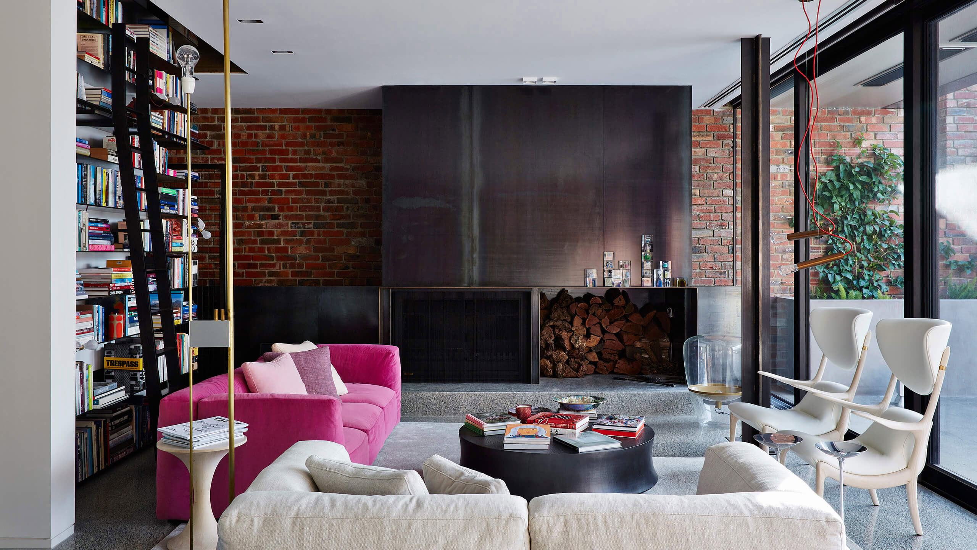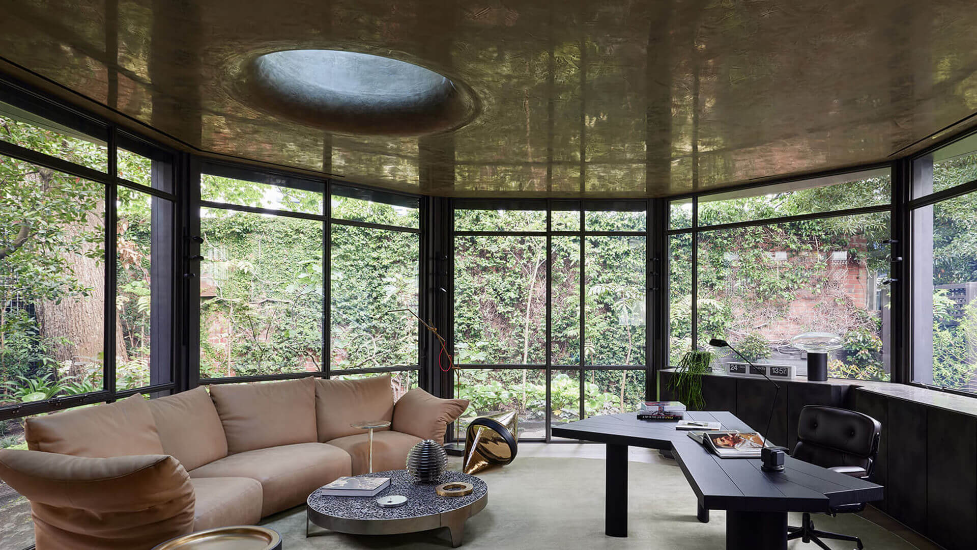
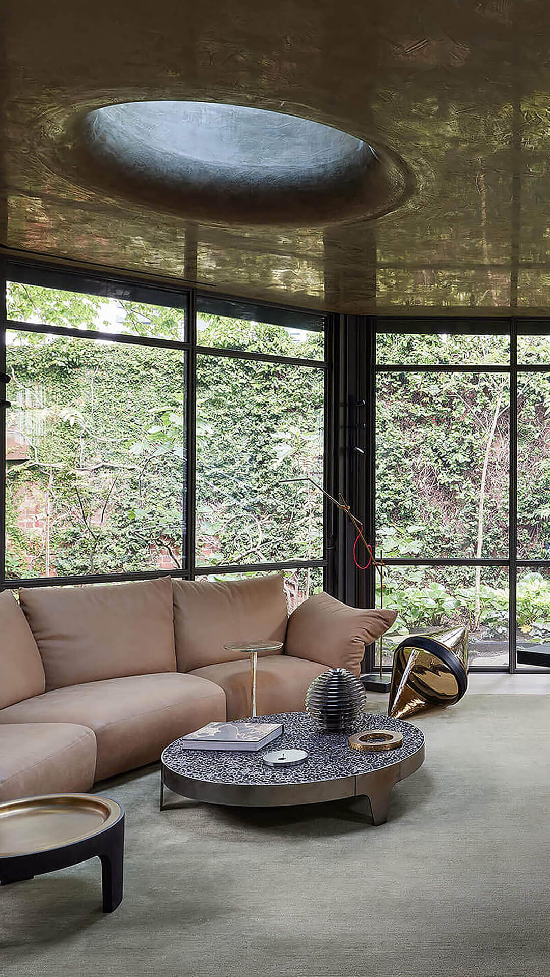
A tangible connection to light and nature made through a seamless dialogue between architecture, interiors and landscape.
-
Builder . Leone
-
Photography . Lucas Allen
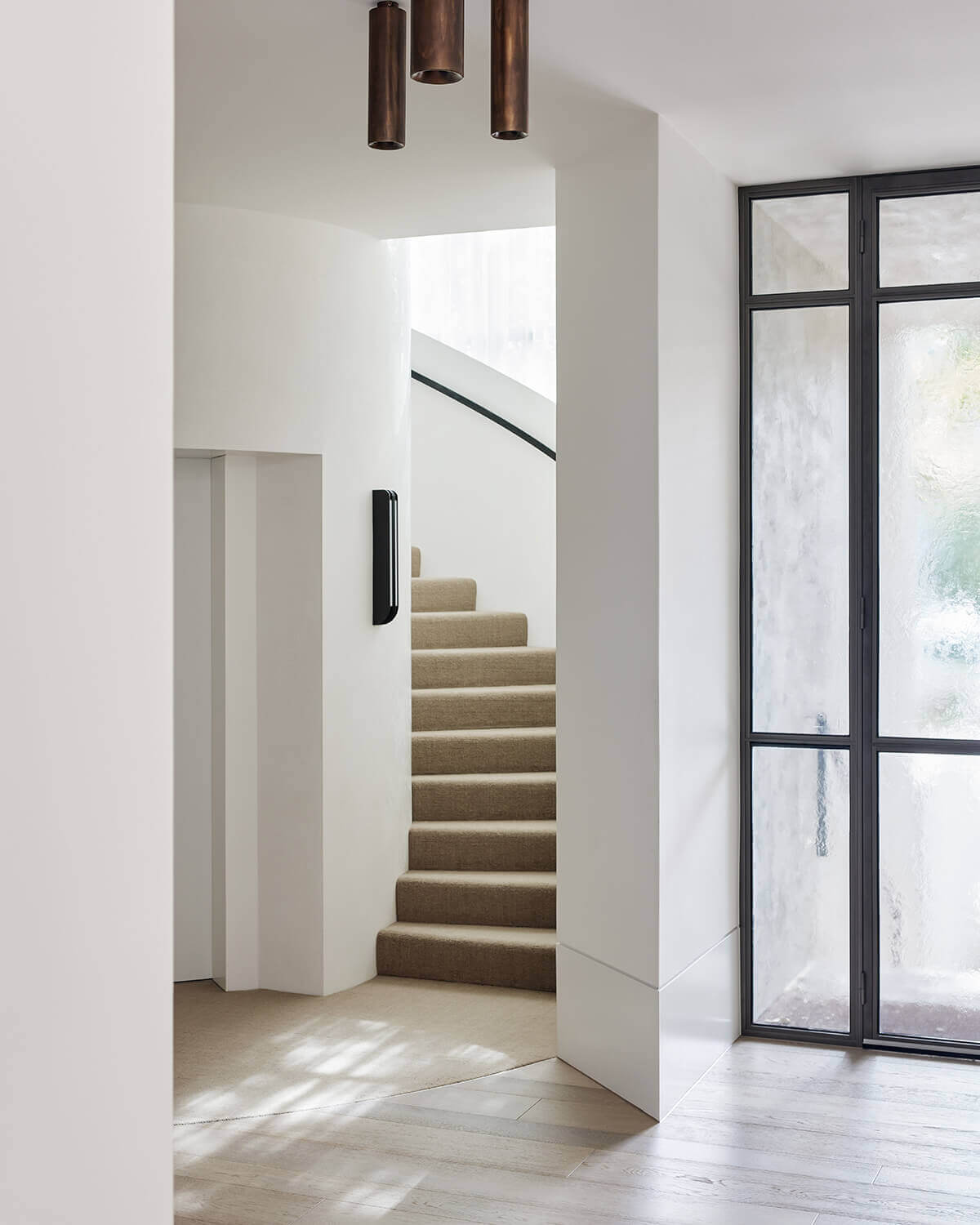

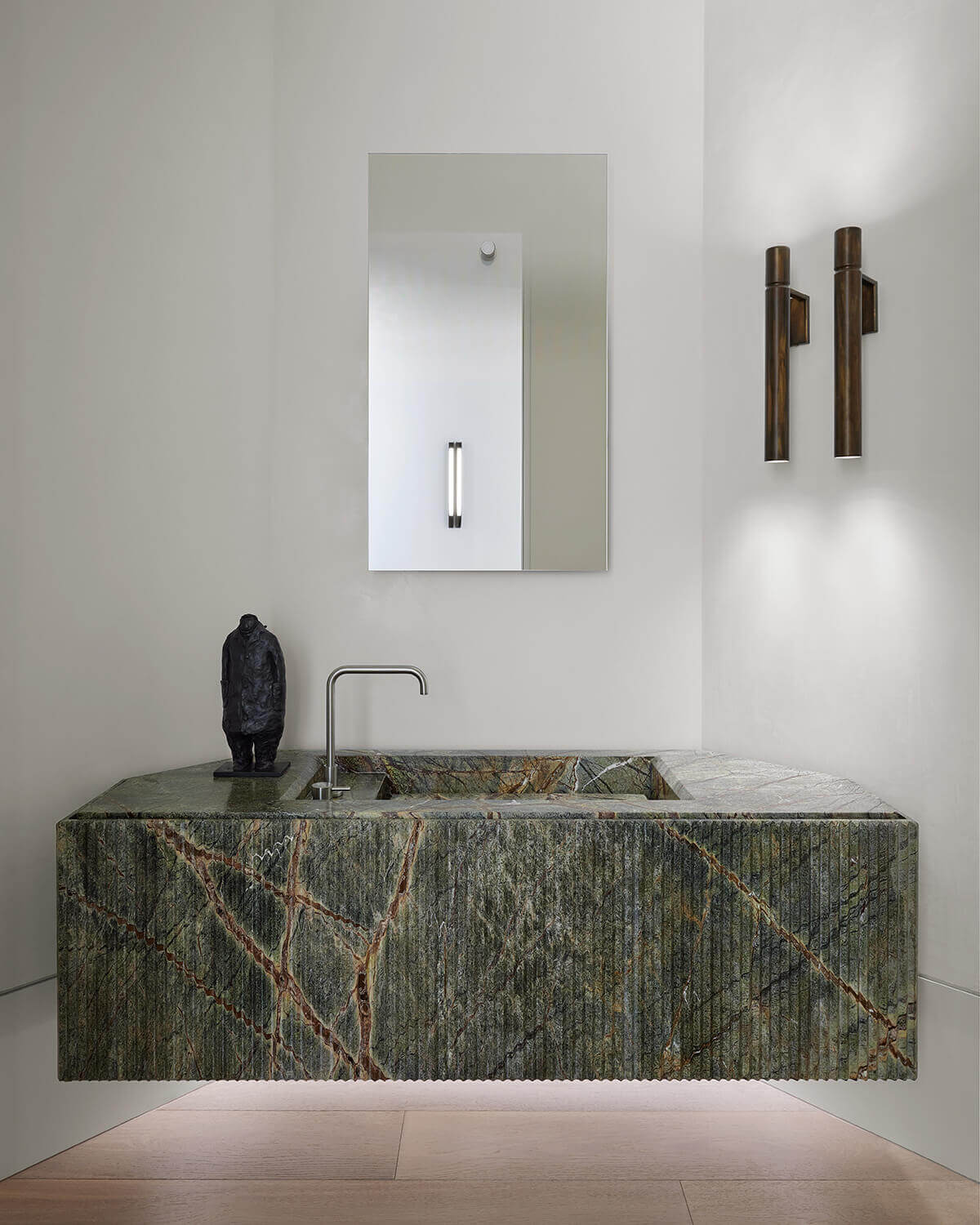

A client’s aspiration to downsize began when they were captivated by an old Victorian terrace home’s sanctuary-like garden described as a ‘wonderland’. The response resulted in a dwelling that melds the organic and linear, focusing purely on natural light while connecting with nature, creating a place of solitude and security within a dense urban environment.
From street level, a three-storey sheet of glass reveals a polished plaster staircase that creates a sculptural gesture as it spirals its way through the home, winding around the lift. An increased balustrade height creates a seamless mix of privacy and natural light, while enabling the owners to have visibility and engage with the plane trees outside.
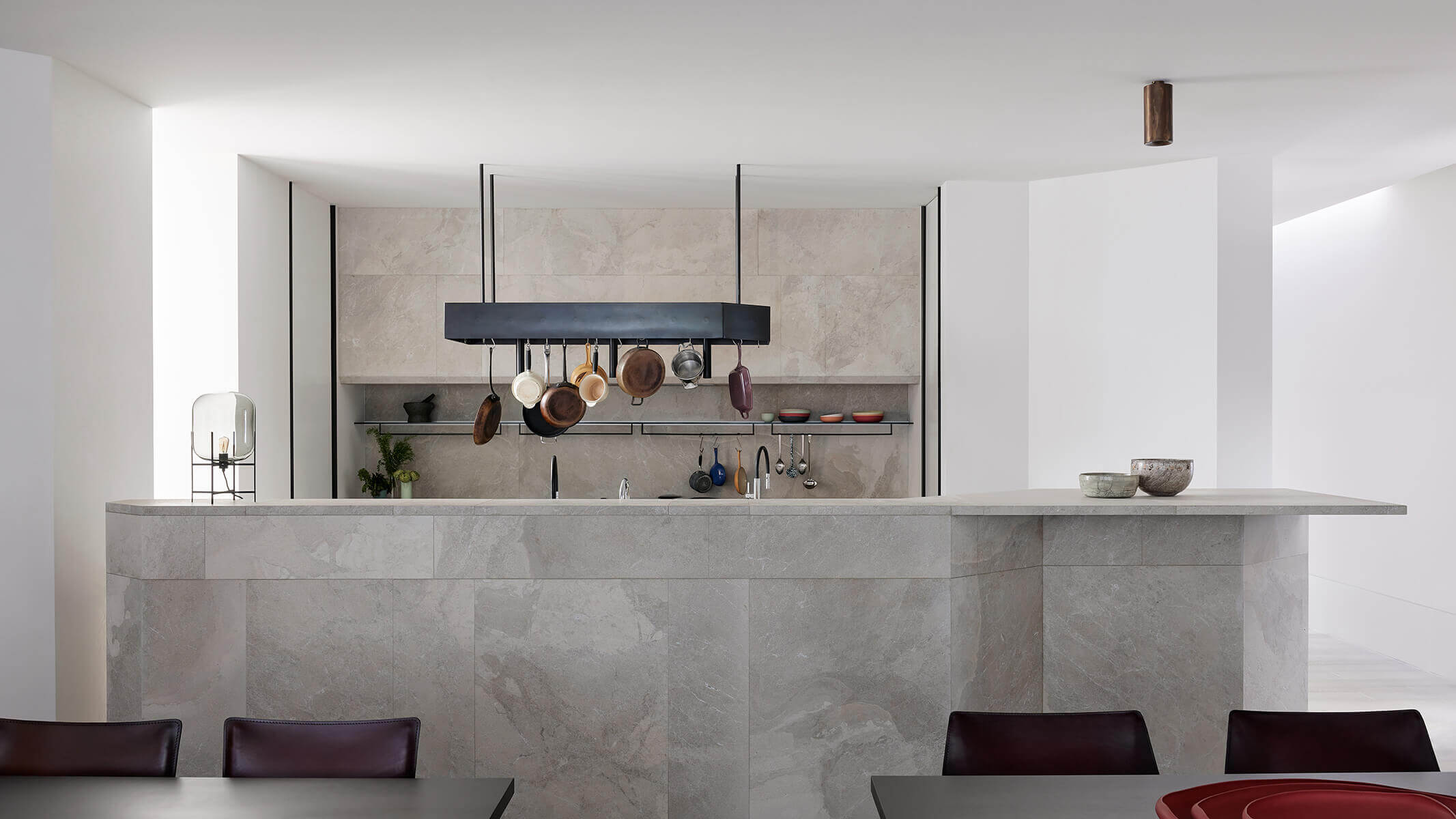

The open cook’s kitchen is anchored by an AGA stove, creating a dialogue between modern and traditional. A hand-cut mix of bush hammered and honed limestone stone has been laid in different formats and slab sizes, creating a datum where join lines line up with the windows, crafting a careful interplay of geometry through the home.
Flexible spaces open to a large terrace that is ‘suspended’ in the garden, where seasonal landscape colours are reflected in interiors through materiality, joinery, fabric and furnishing colours that are pulled through from outside to in.
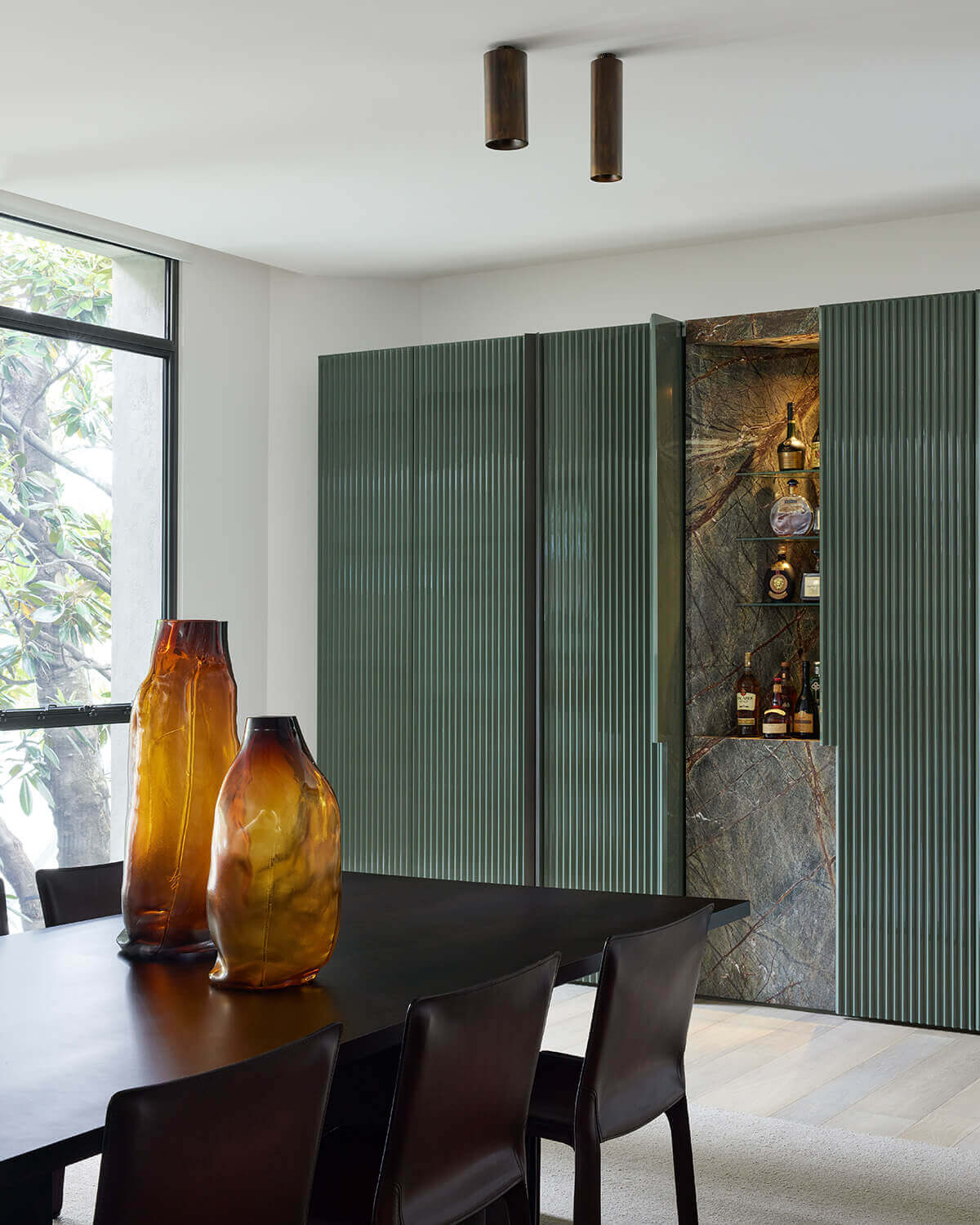

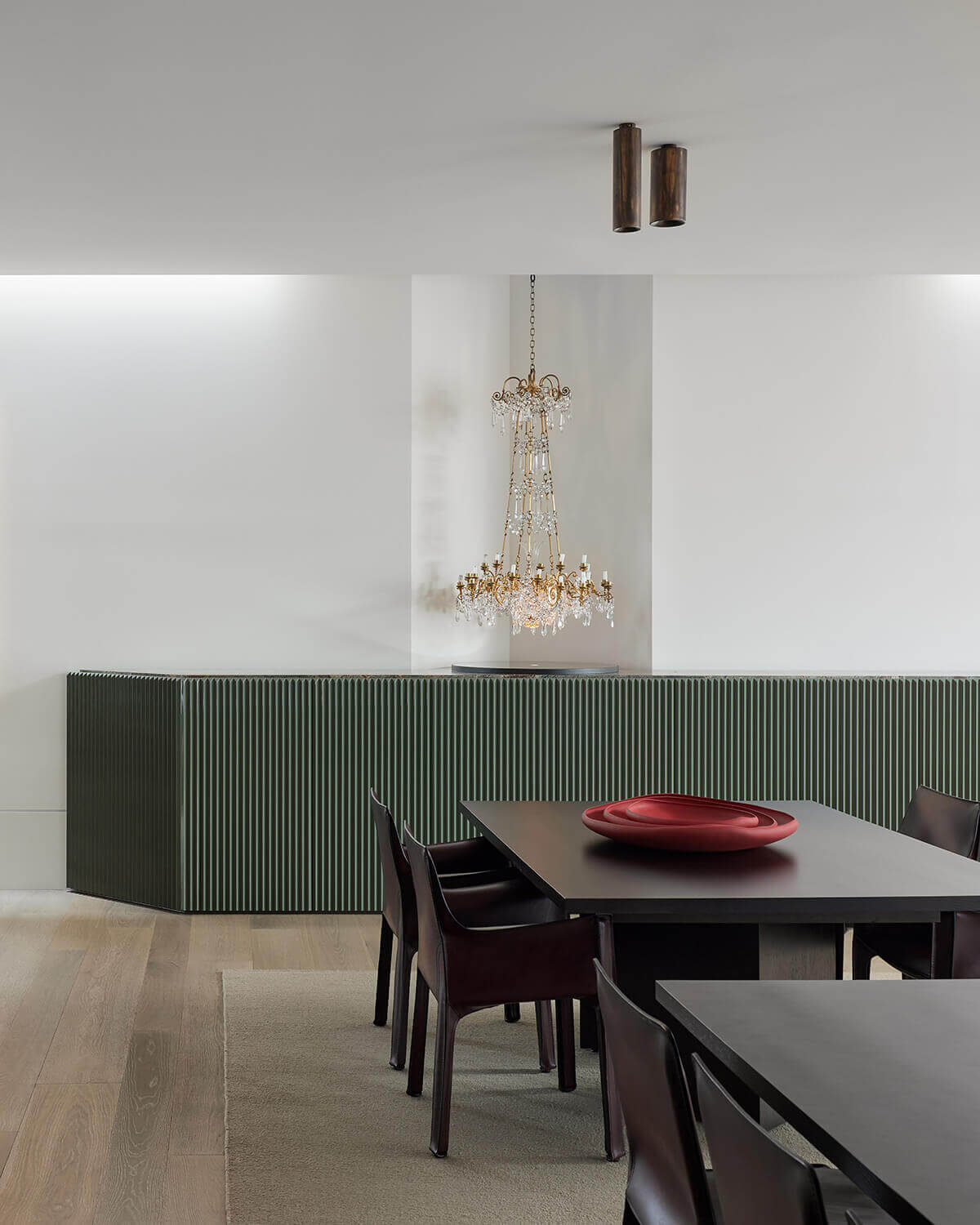

Seasonal landscape colours are reflected in interiors through materiality, joinery, fabric and furnishing colours pulled from outside to in.
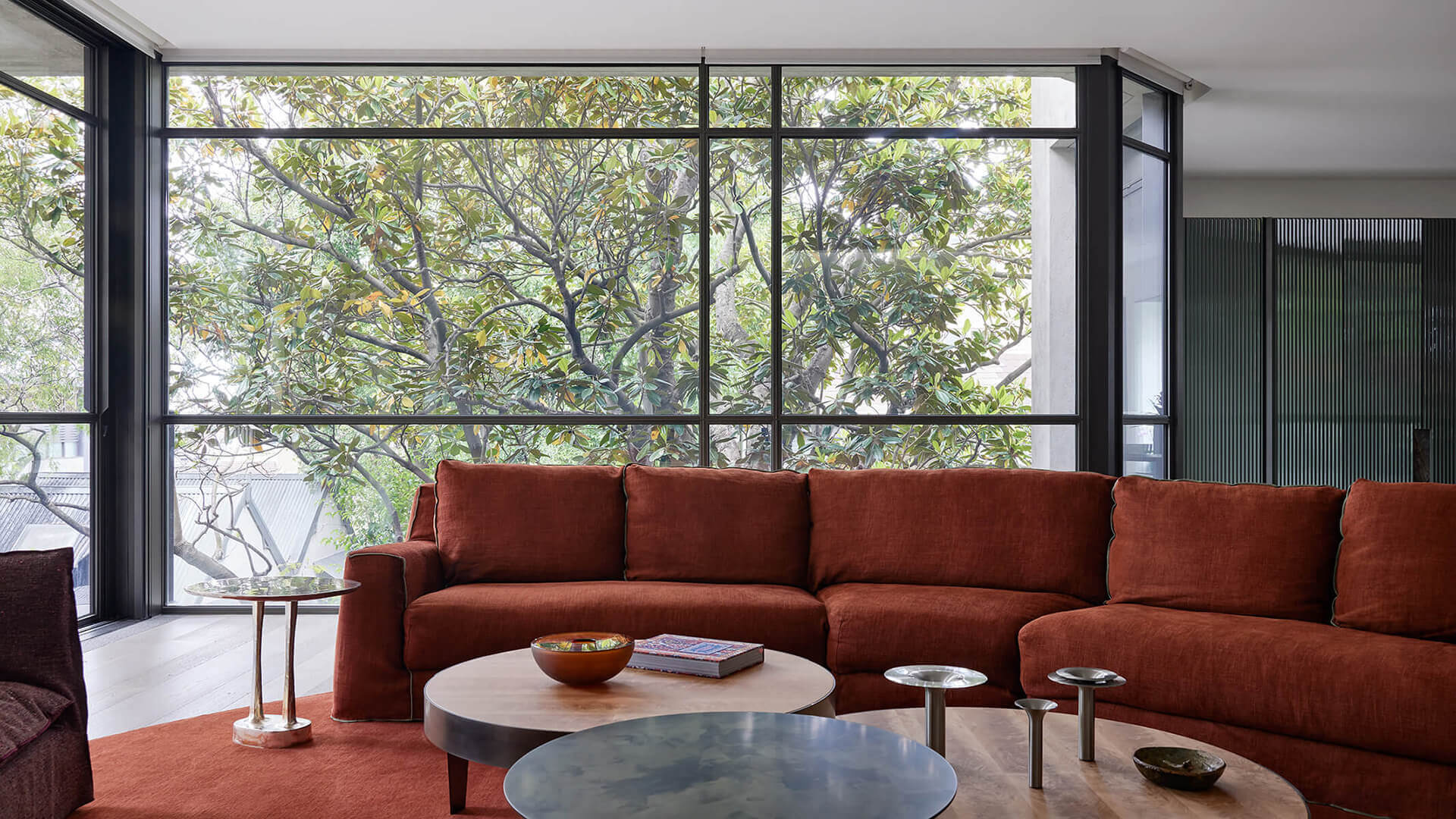

Designed to engage the senses, the interior spaces capture views and allow sounds and fragrances of the garden to permeate.
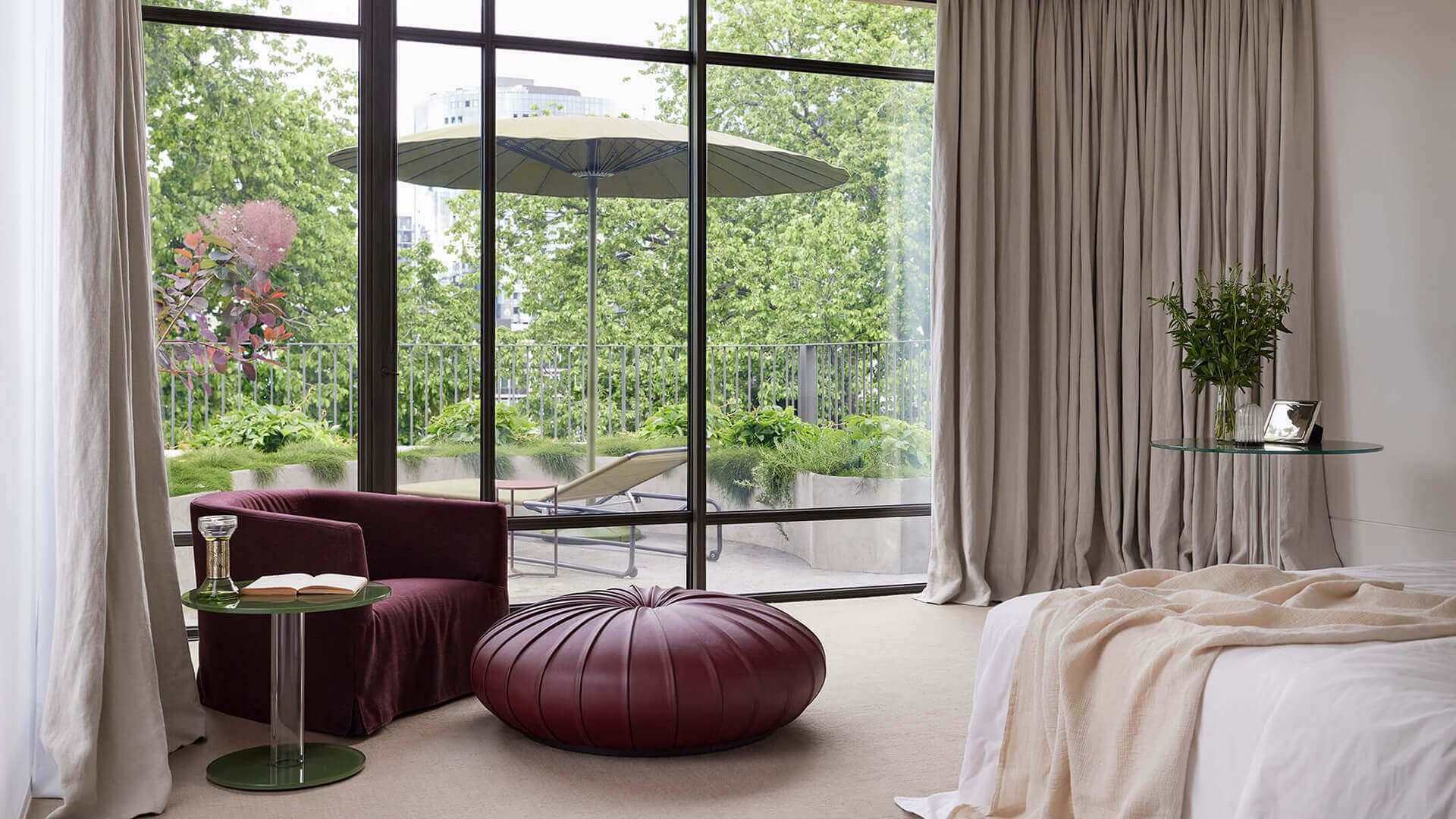

“The garden was designed to act as a living complement to the architectural form of the house, providing an ever-changing outlook of deep hues of bronze, green and orange and echo the interior details throughout the year.”
Stephen Jolson
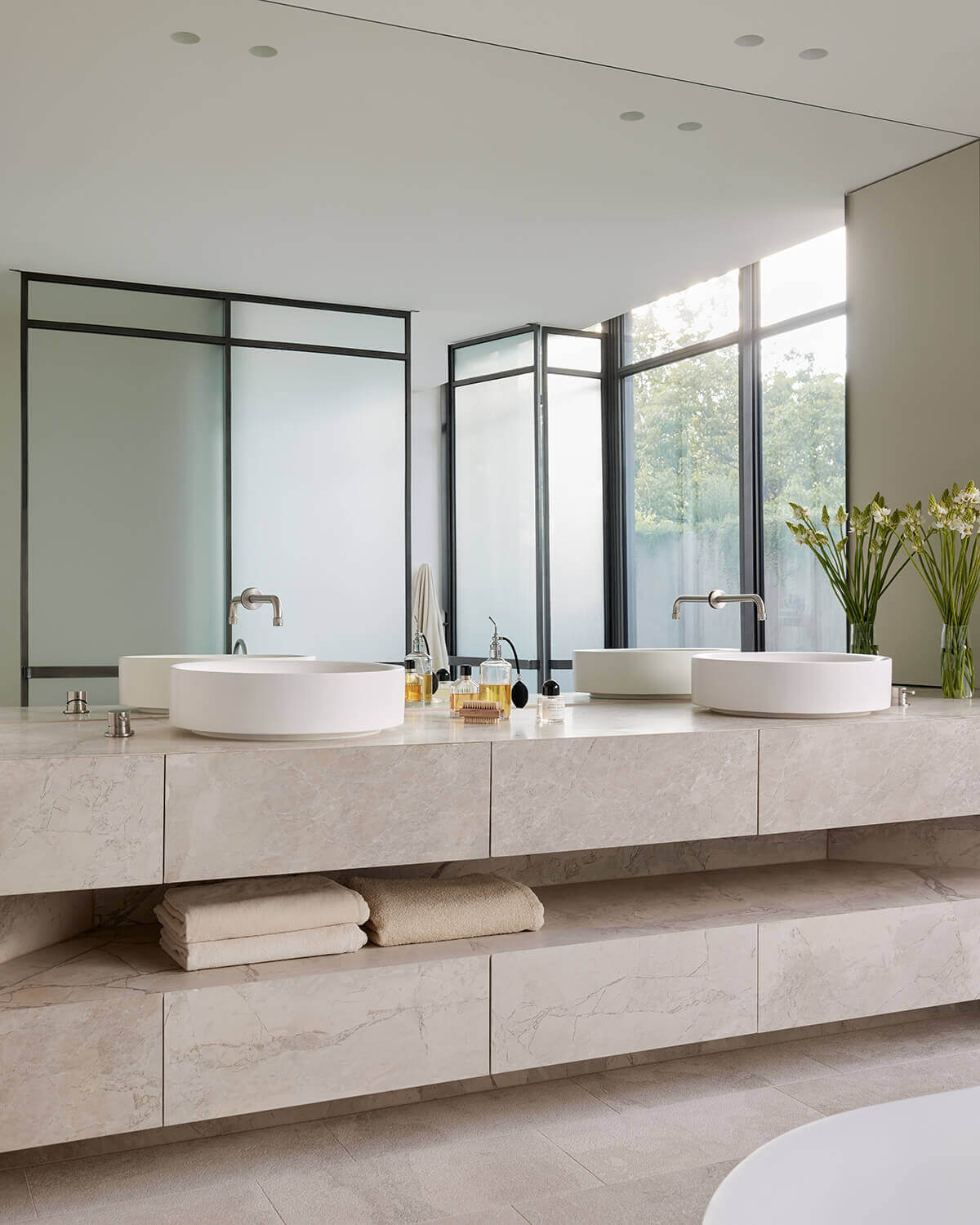

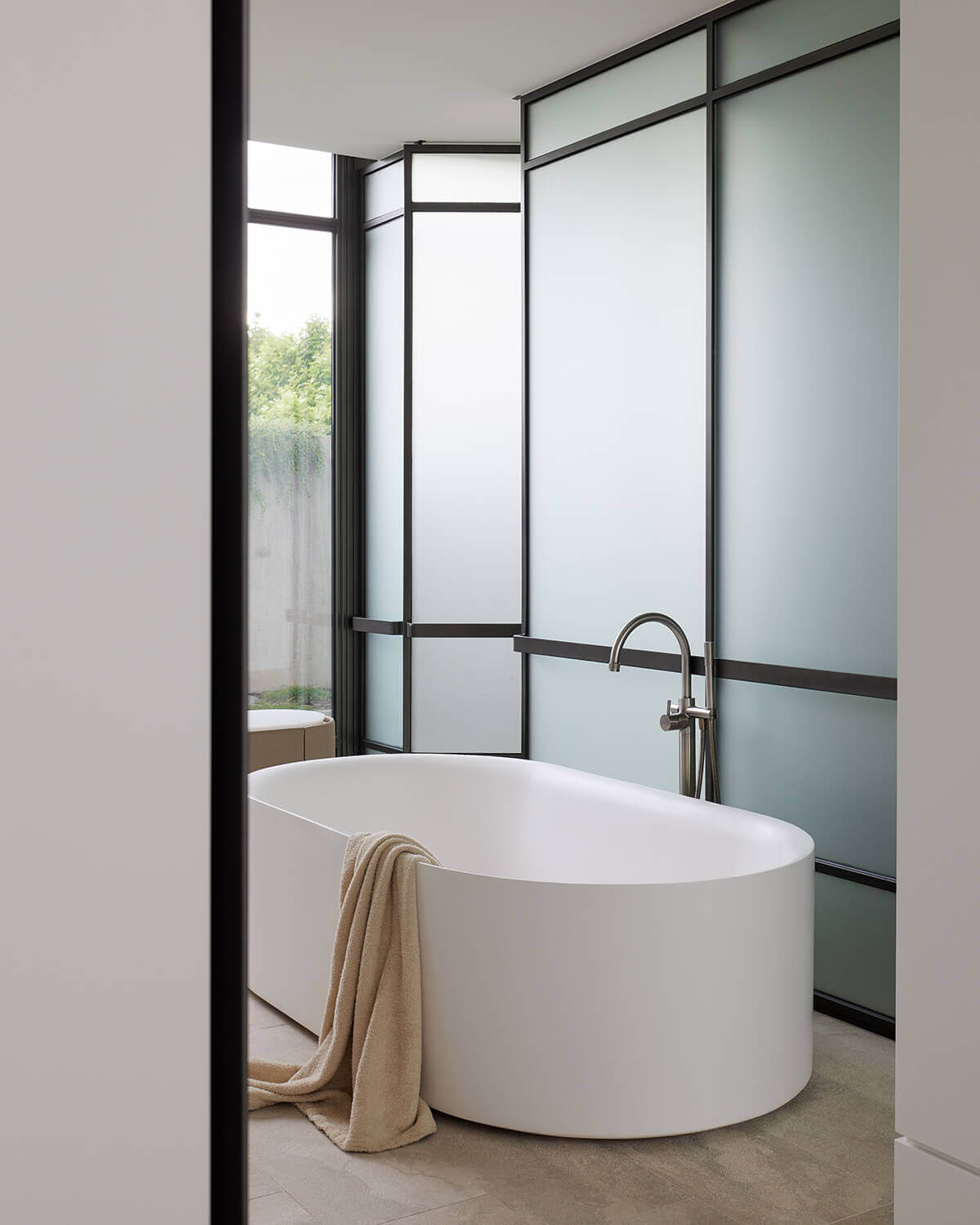

The master bedroom and bathroom inhabit their own private space, with large windows opening up to a concealed, calming outdoor terrace.
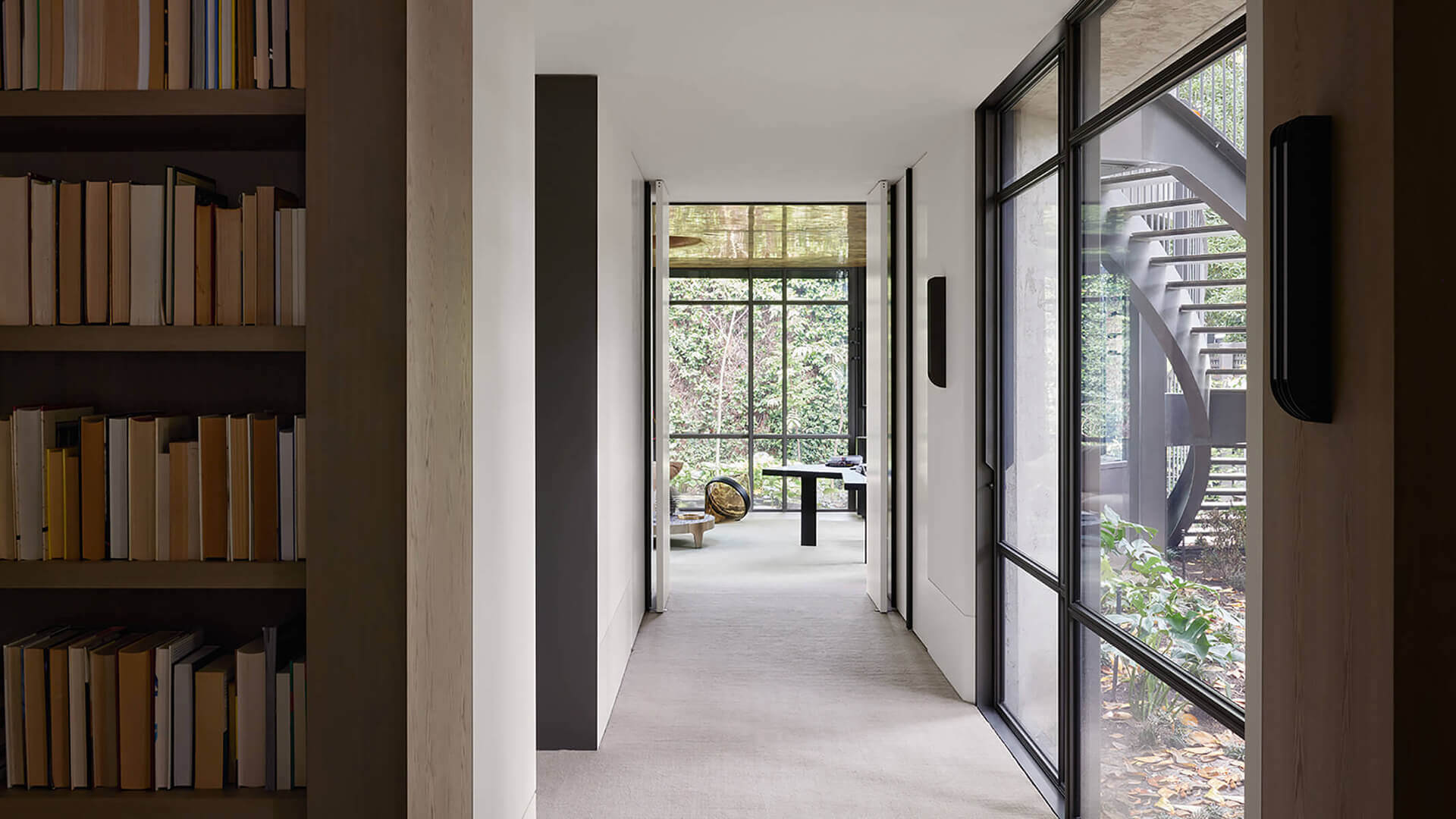

On the home’s lower level, are a study for each of the couple. A glass oculus in the terrace above allows light into the study below where a polished plaster ceiling curves up into it, while octagonal-sided windows and surrounding green foliage give the room a terrarium-like effect. The studio also designed and built a stream that wraps around the room with a fish-filled pond at either end, refracting light at night as it reflects on the ceiling, creating a ‘kinetic’ feel.
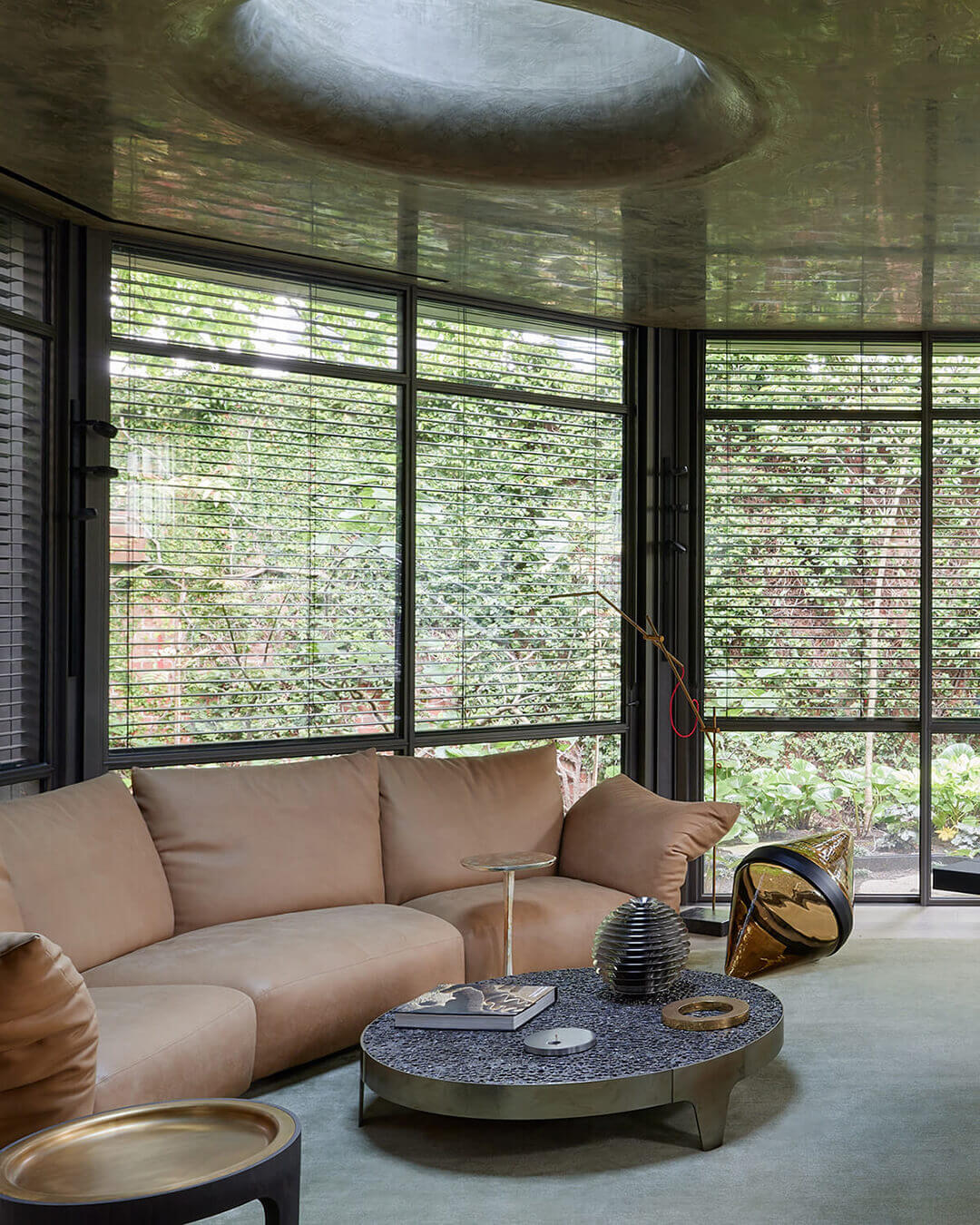

“This house will evolve as the landscape forms part of the dialogue between architecture, interiors and landscape over the coming years. For us, it’s important to understand where the work sits in that sense of time.”
Stephen Jolson
©JOLSON 2024 all rights reserved
