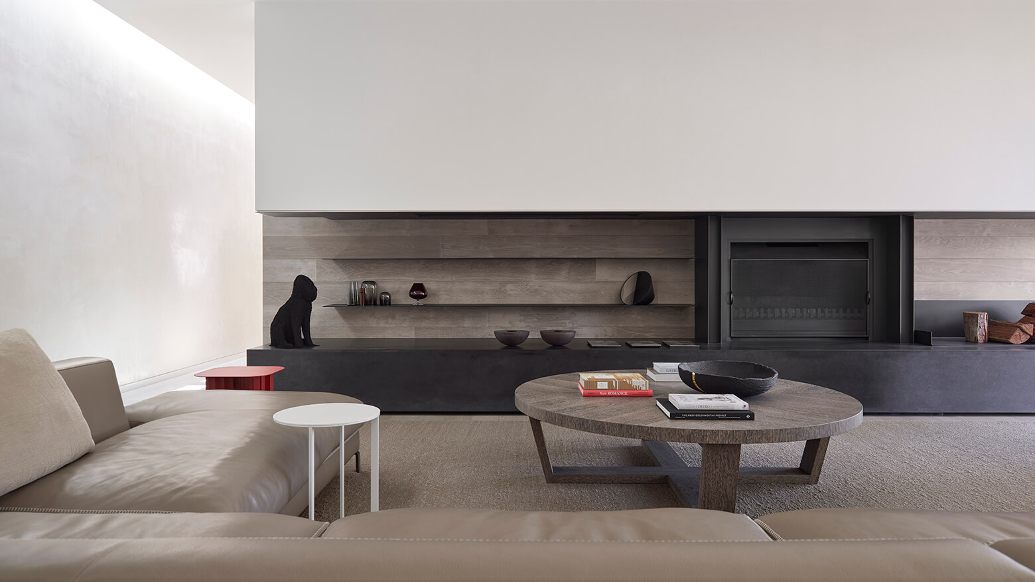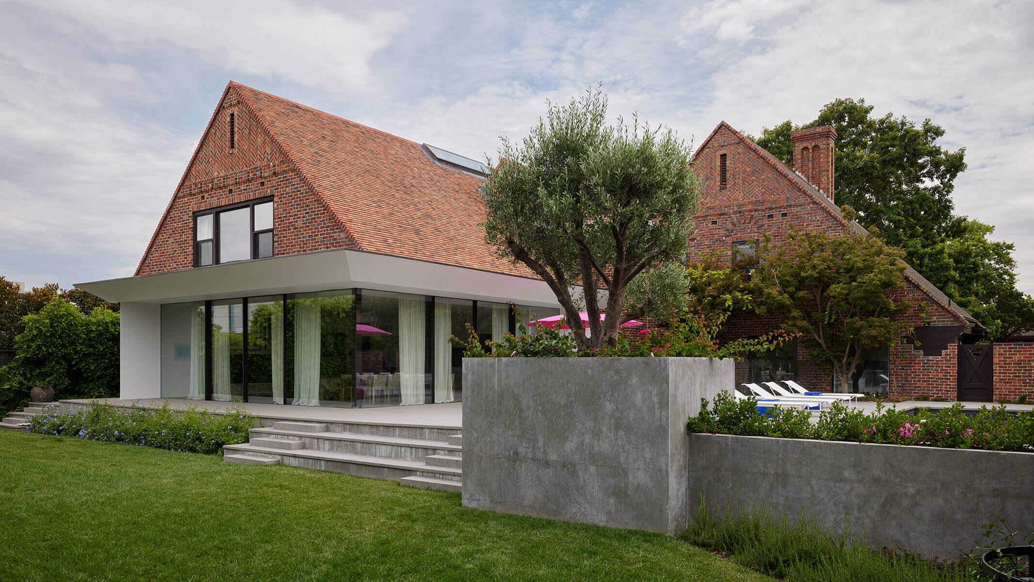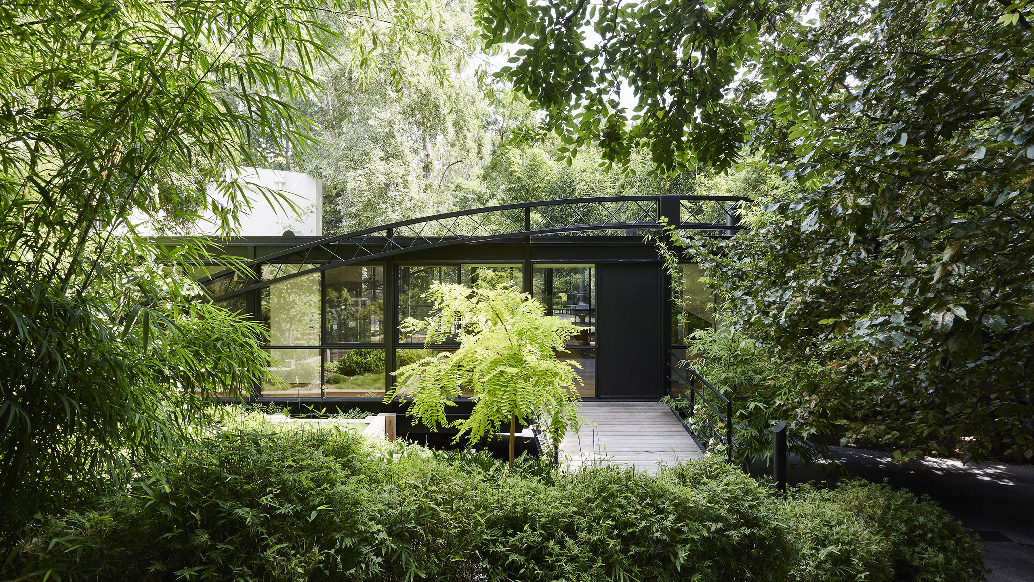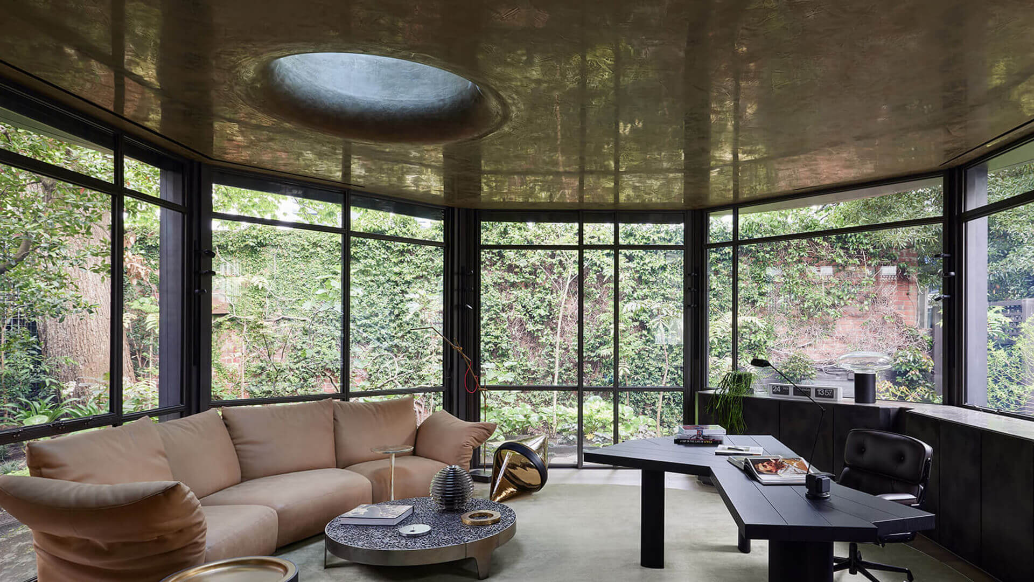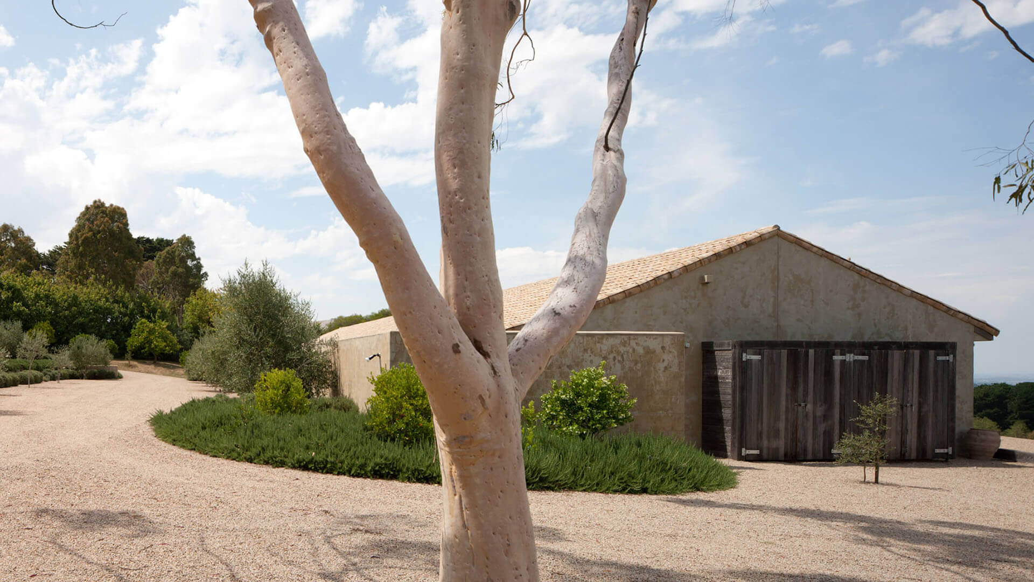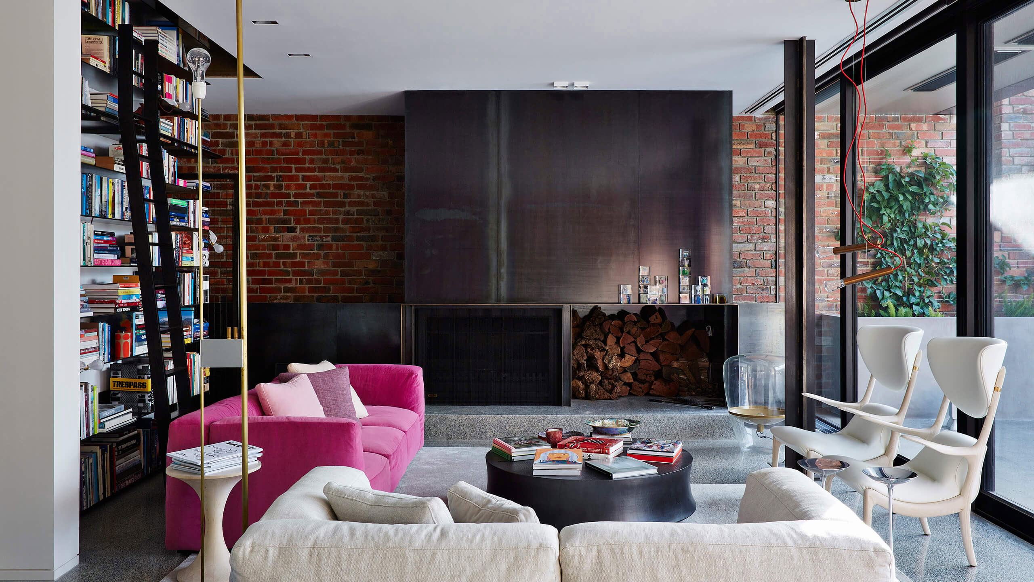Rising from an abandoned confectionary factory, Sunrise is a contemporary office and urban family home that elegantly mediates between work and private life.
-
Builder . LBA Construction Group
-
Photography . Lucas Allen
-
Videography . Local Project
Located in Melbourne’s inner south, Sunrise is a creative reimagining of an abandoned factory into a multi-functional space that houses both the Jolson studio and private family residence within the one building. Taking its name from Sunrise Confectionary, the inhabitants of the original factory, the design exemplifies a commitment to rehabilitating and celebrating heritage context and offers a refined cross-pollination of functionality.
Tucked behind a heritage façade, the interiors have been completely repurposed into a highly detailed family home and adjoining studio, each space tailored to its unique use but cohesive within the overall masterplan. Spread above two levels, the lower floor plane houses a living space and studio, while the upper kitchen, dining and bedrooms offer a private urban oasis. An elongated, continuous steel ribbon staircase provides a dramatic entry point which transitions into the elegant contemporary interior.
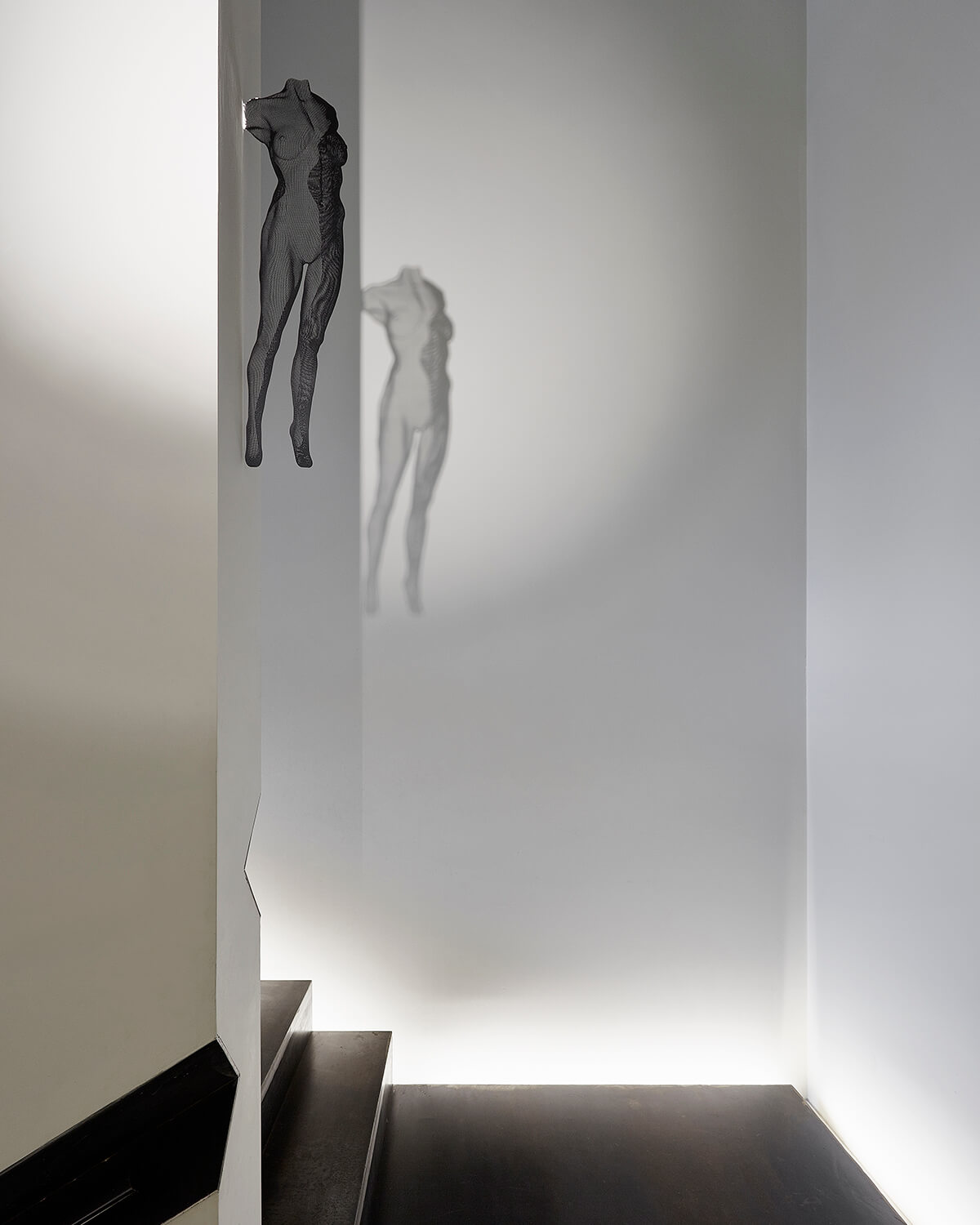

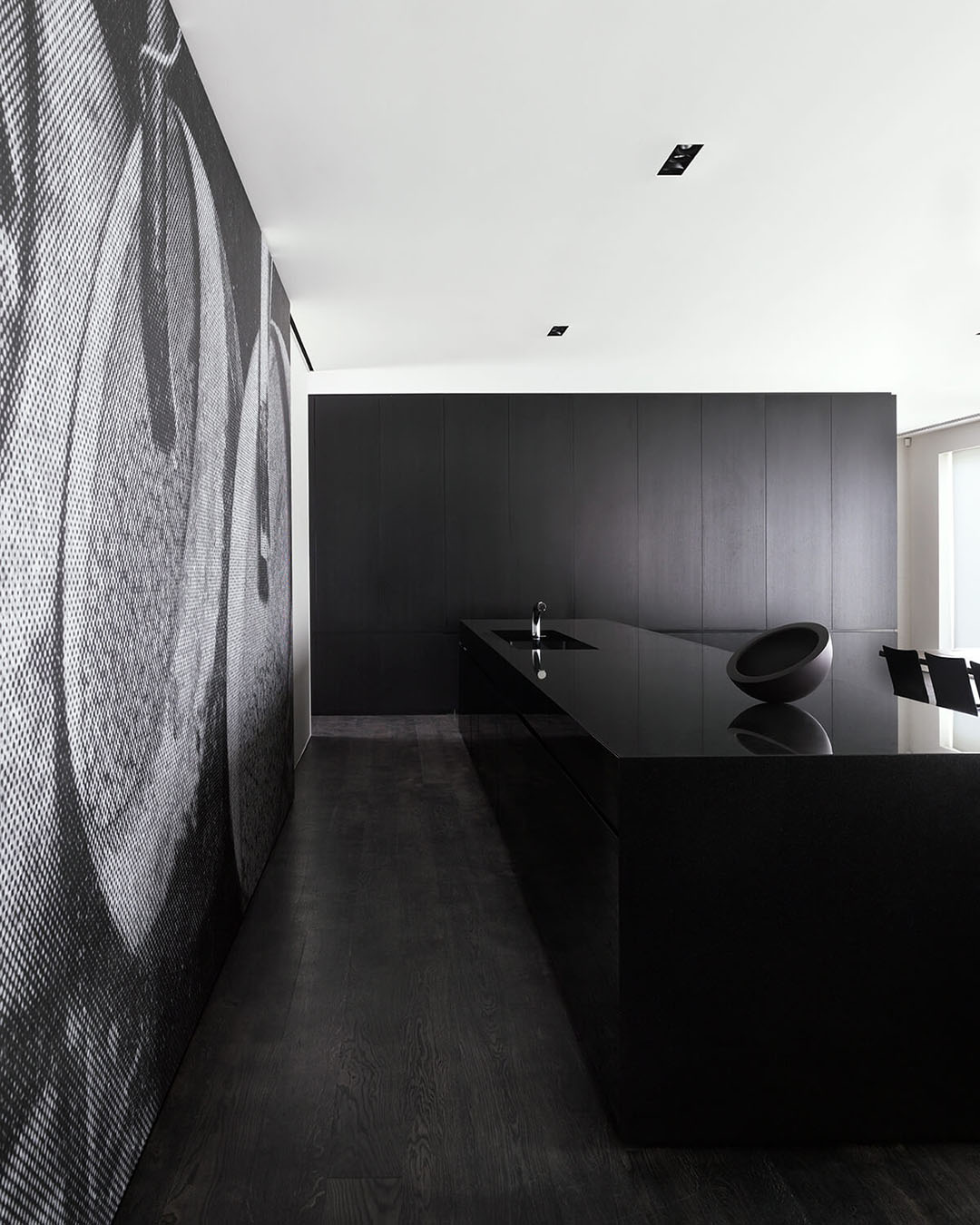

A highly contextual building, Sunrise creates a dialogue with its heritage past through its generous architectural volumes and restrained yet robust material palette, recalling the industrial nature of the site.
The interiors spaces are characterised by a considered and deliberate feeling of restraint, allowing for the dynamic play of texture and light across surfaces. Polished concrete and European oak flooring add a crisp yet warm presence that counterbalances the brilliant colours of an adjoining rooftop garden. An extensive grass lawn rooftop terrace engages directly with the open-plan living spaces, and frames stunning views across to the city, parks and gardens through original-brick work factory walls.
At the centre of the kitchen, a monolithic stone island bench is framed by a large format printed image of the original factory vats, a fully operable piece of joinery slide that elegantly slides to conceal kitchen amenity when not use.
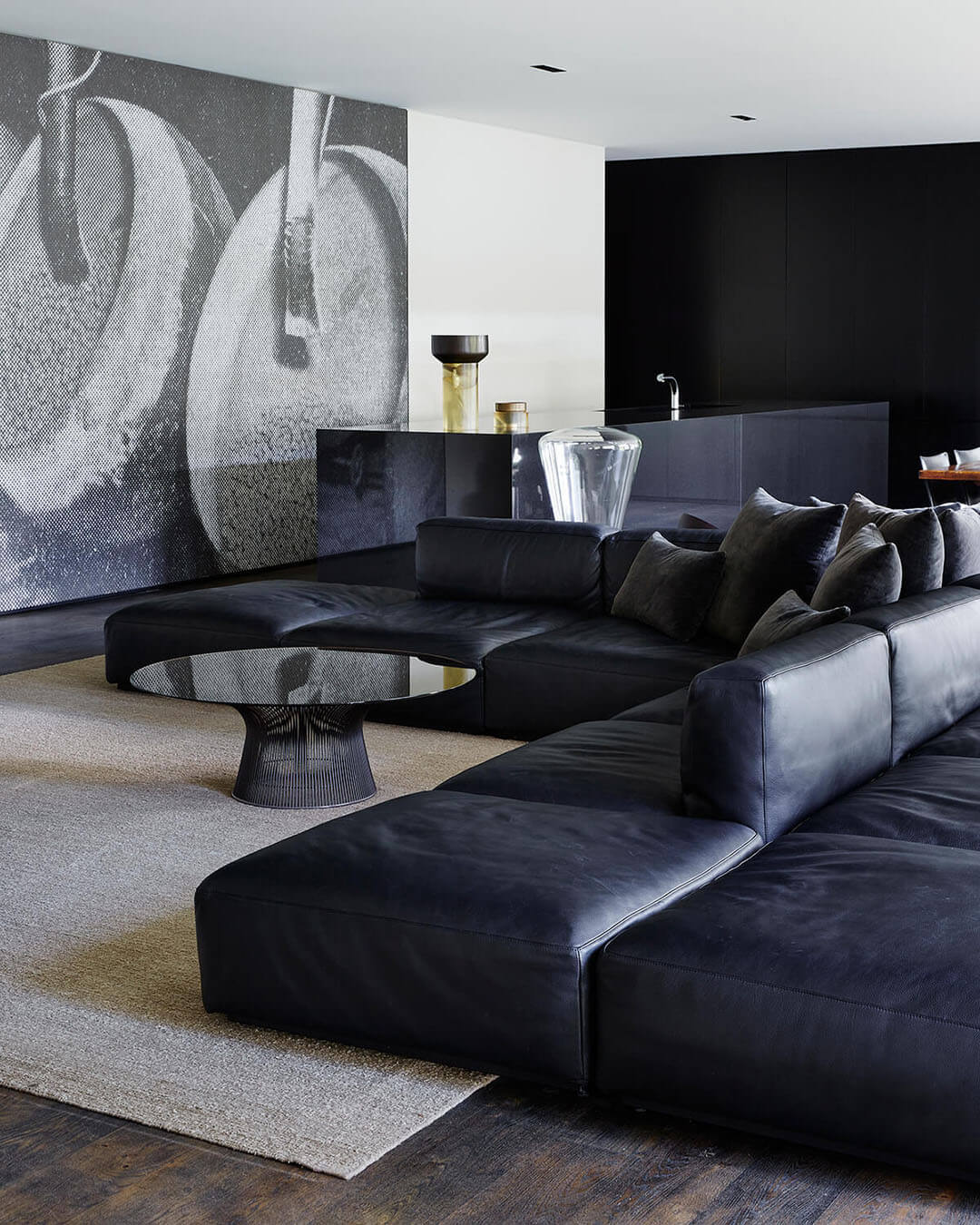

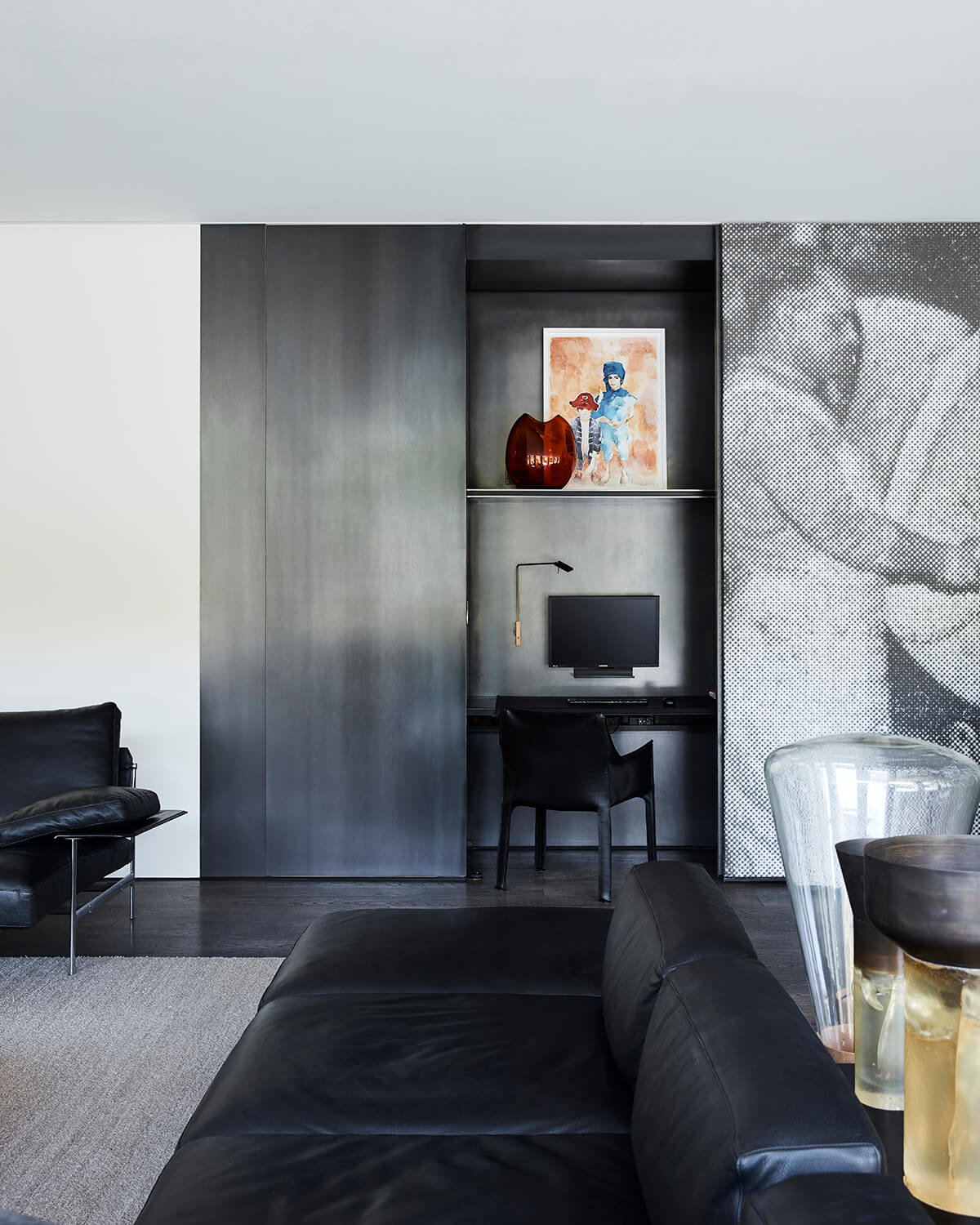

The kitchen and living spaces are cleverly defined through a meticulous approach to materiality, furniture and lighting.
Integrating the past while maintain a distinct modern identity, Sunrise creates a strong connection to its urban landscape and a highly refined backdrop for contemporary living and working.
©JOLSON 2024 all rights reserved
