A remarkable floating family home, Halcyon gracefully balances light, views and landscape to create a truly unique experience of the rugged, natural Australian landscape.
-
Builder . Status Luxury Houseboats
-
Photography . Lucas Allen
-
Videography . Local Project
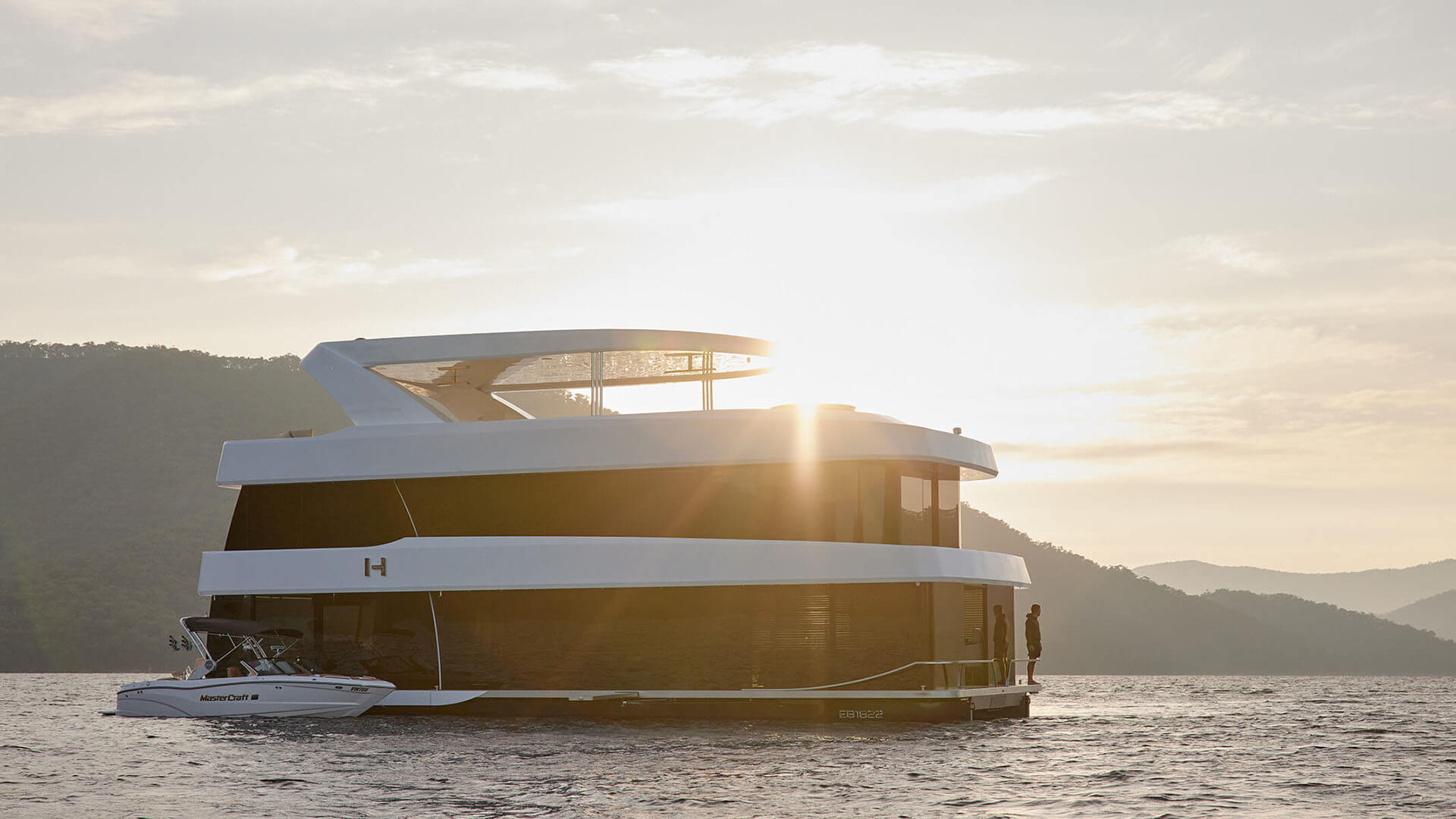

Taking its name from a mythical bird with the power to calm the wind and the waves, Halcyon represents a thoughtful interpretation of its rugged and expansive lakeside context. Inspired by Stephen Jolson’s idyllic experiences on his grandfather’s houseboat as a child, the design is informed by decades of personal experience upon Lake Eildon’s pristine waters.
A family home at its core, Halcyon challenges traditional notions of houseboat living while offering true immersion in the landscape. The design’s focus on architectural dualities – inside and outside, open and closed – create flexible spaces that facilitate the meaningful moments of family life.
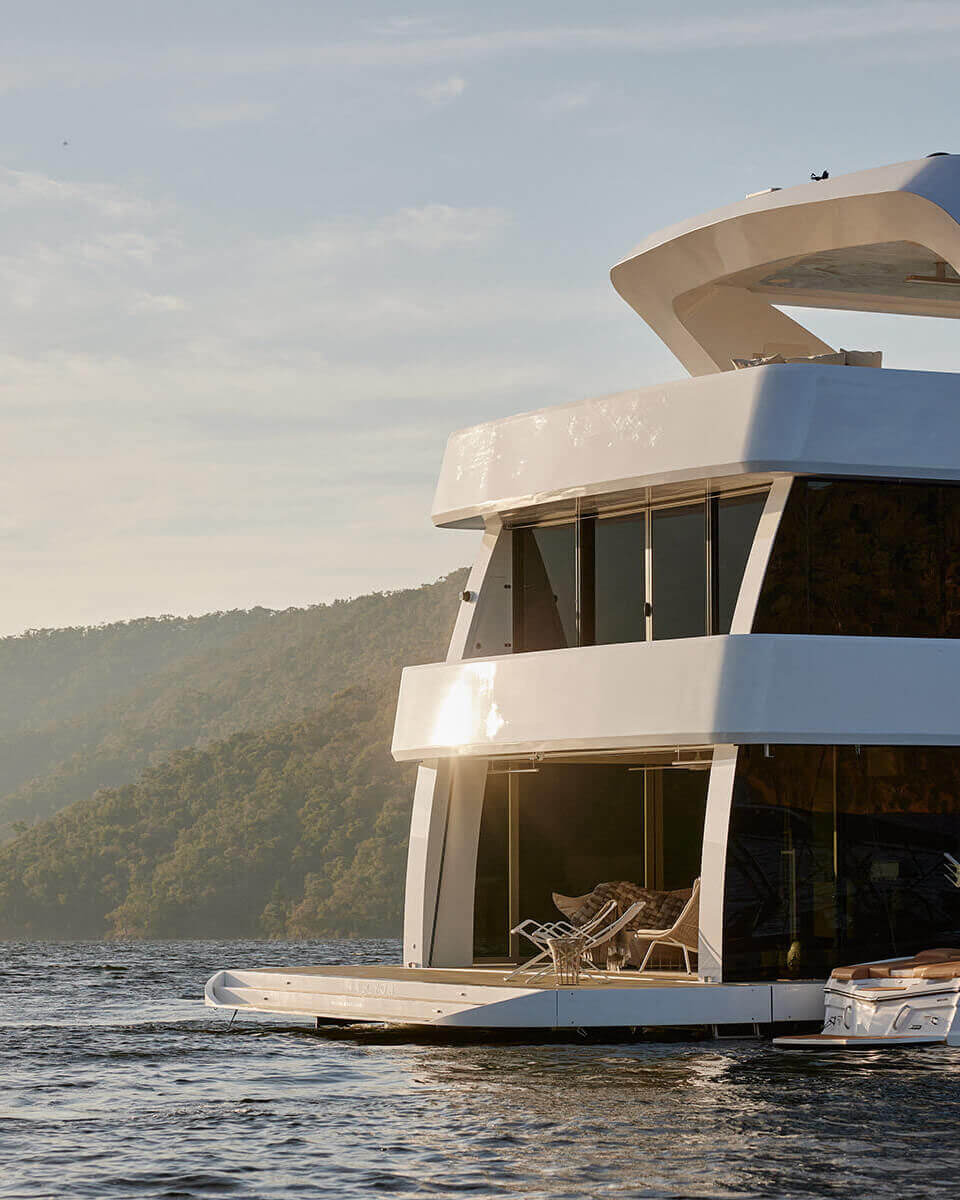

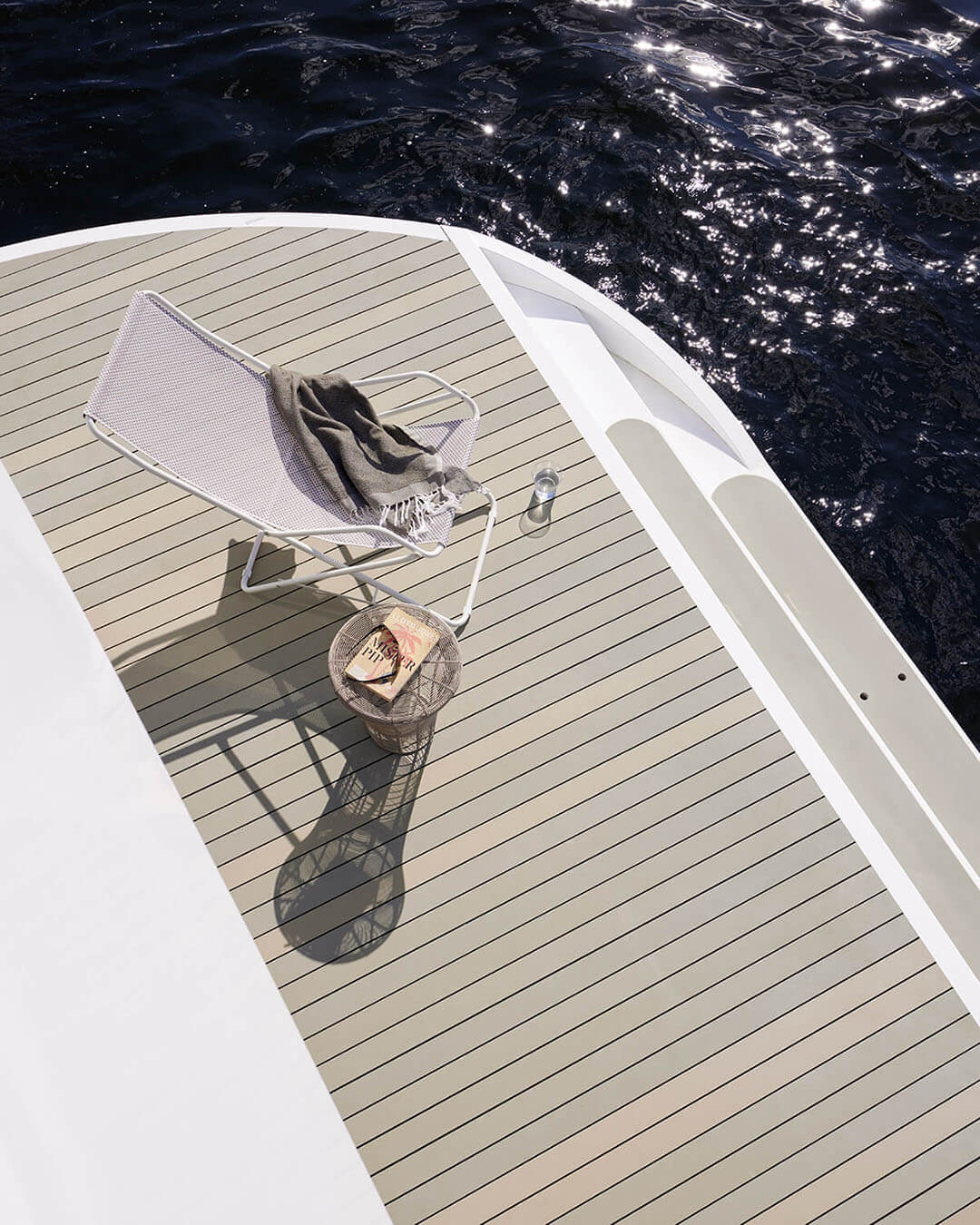

The houseboat takes advantage of its rare location, crafting a strong connection with the extraordinary landscape at every opportunity.
The transient qualities of the landscape, light and views as experienced from the water are harnessed as an integral element of Halcyon’s architectural expression. Large-scale, fully openable windows that run the perimeter of the boat offer unique experiences of the boat’s changing orientations and outlooks and bring in an abundance of natural light.
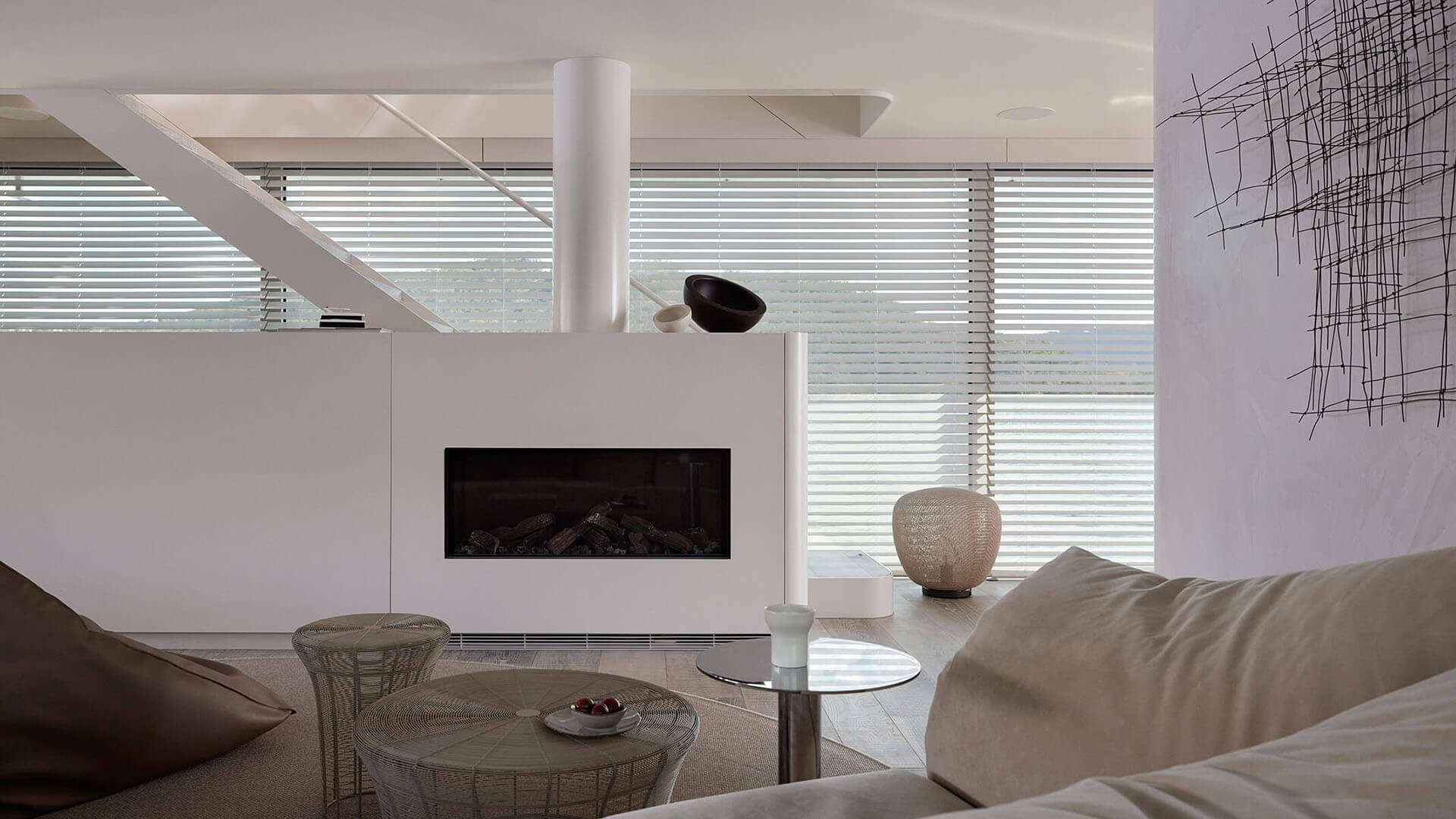

A fireplace, TV and bar is cleverly concealed behind custom joinery to preserve a sense of lightness in the space and maximise the shifting views.
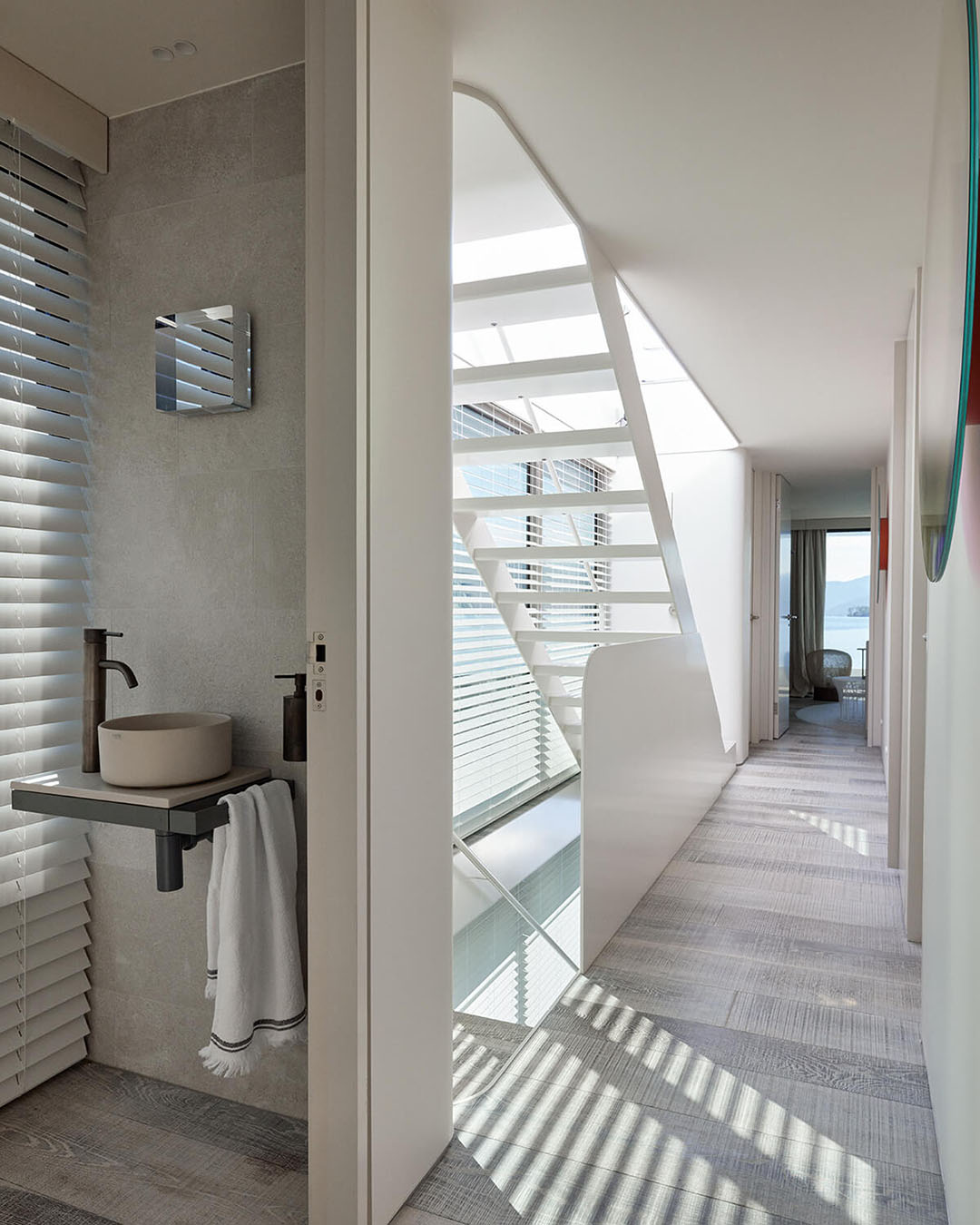

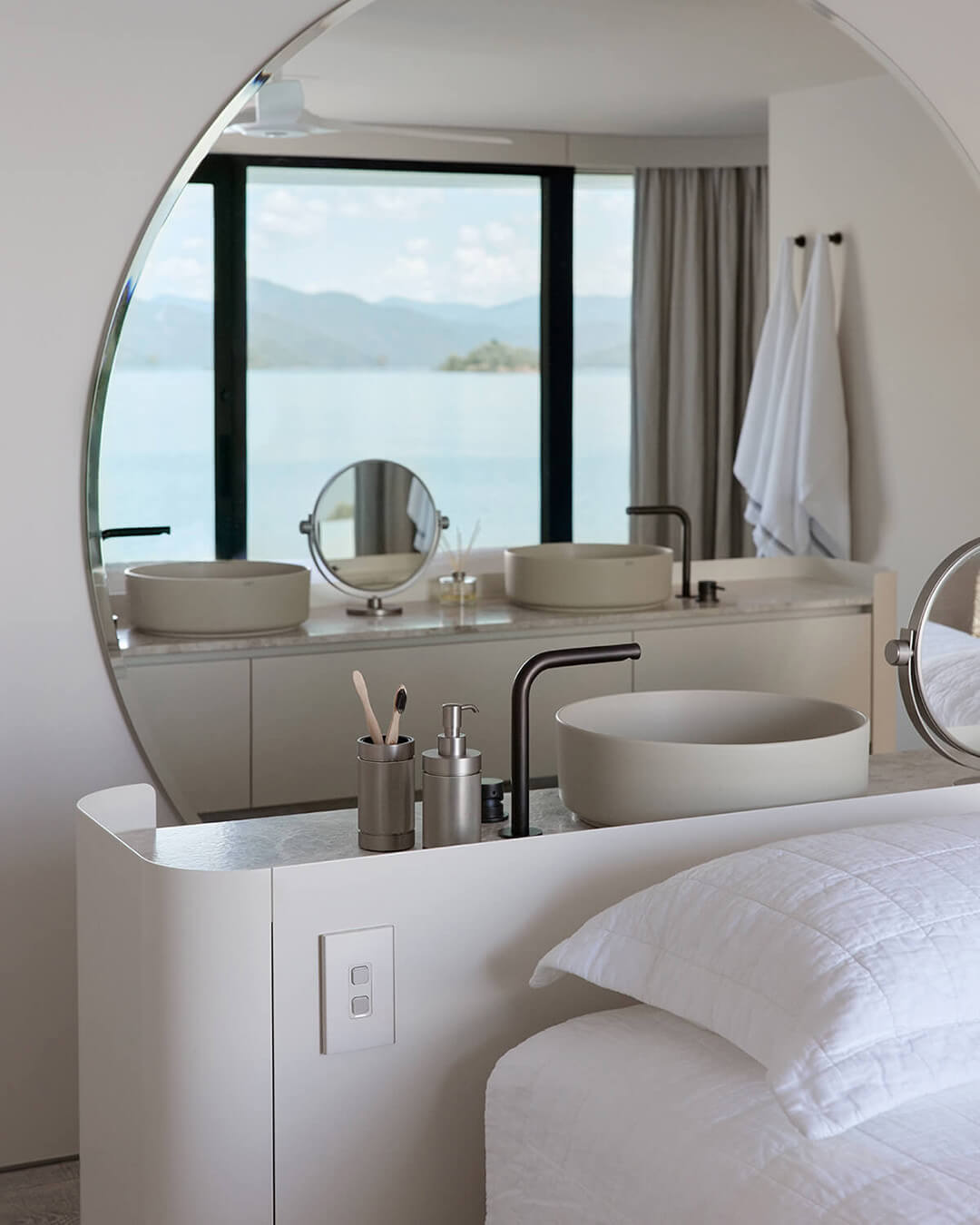

“For me, Halcyon is a deeply personal passion project that has always had family at its heart. Every single architectural detail is oriented towards celebrating togetherness and shared experience – a true retreat.”
Stephen Jolson
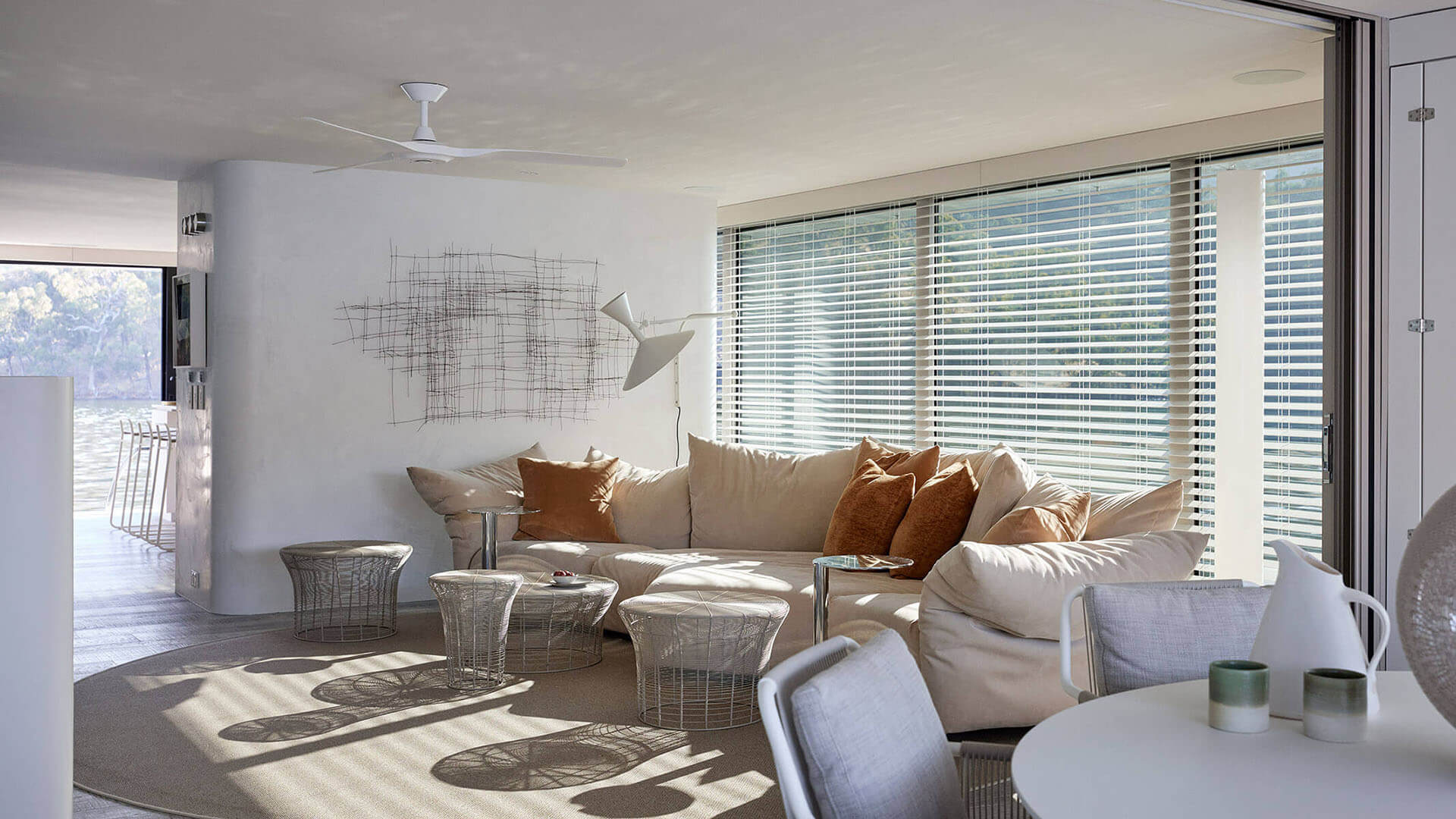

A sleek, fully insulated fibreglass exterior is juxtaposed by softer interiors, where understated natural materiality comes to the forefront through polished plaster walls, plasterboard and timber. Custom saw-cut oak floors crafted in collaboration with a local sawmill add warmth and texture, while visually recalling the houseboat’s captivating surrounds.
There is a generous movement of natural light and views throughout the open plan indoor spaces, which connect seamlessly to each other and are minimally furnished to foster a sense of calm. On the first floor, two master bedrooms and two guest bedrooms are oriented to experience vast lakeside views. An elegant aluminium staircase extends to the open rooftop, where a woodfired hot tub provides a serene opportunity to experience the transition from day to night.
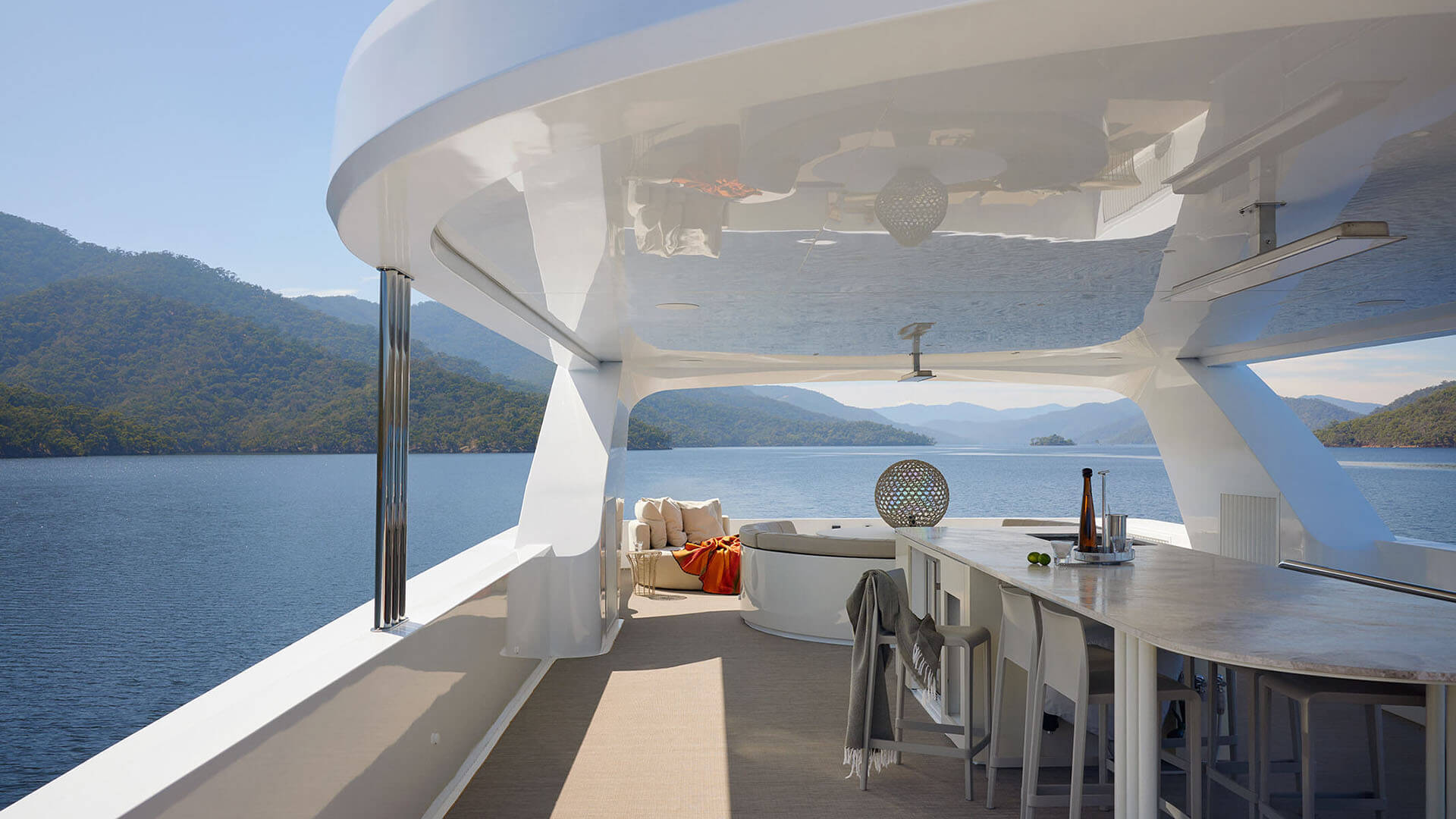

Drawing on personal history to deliver a true celebration of context, Halcyon represents an enduring dedication to family, architecture and landscape.
©JOLSON 2024 all rights reserved