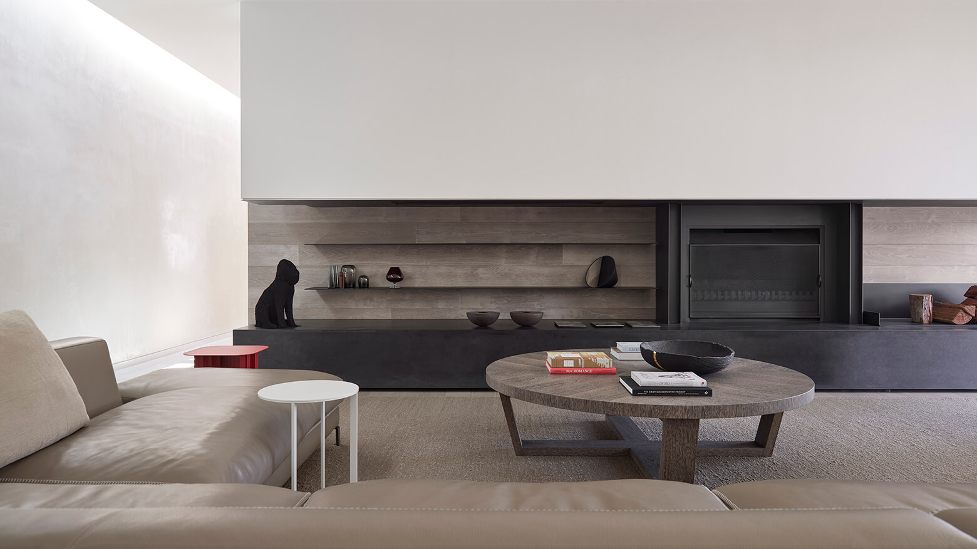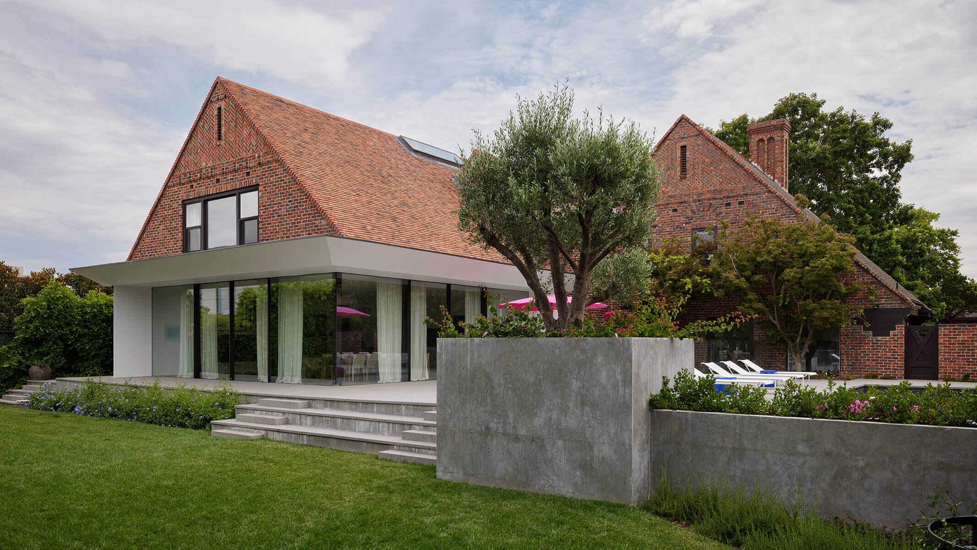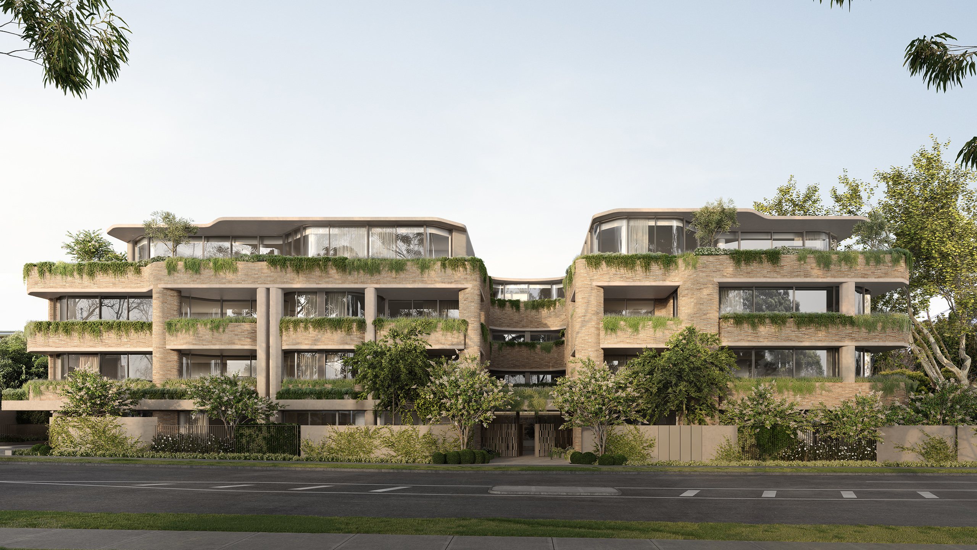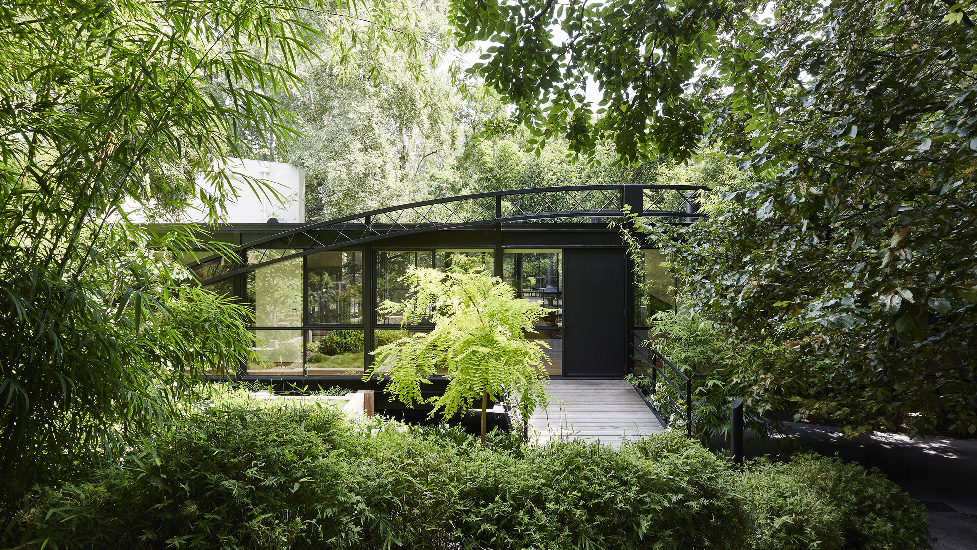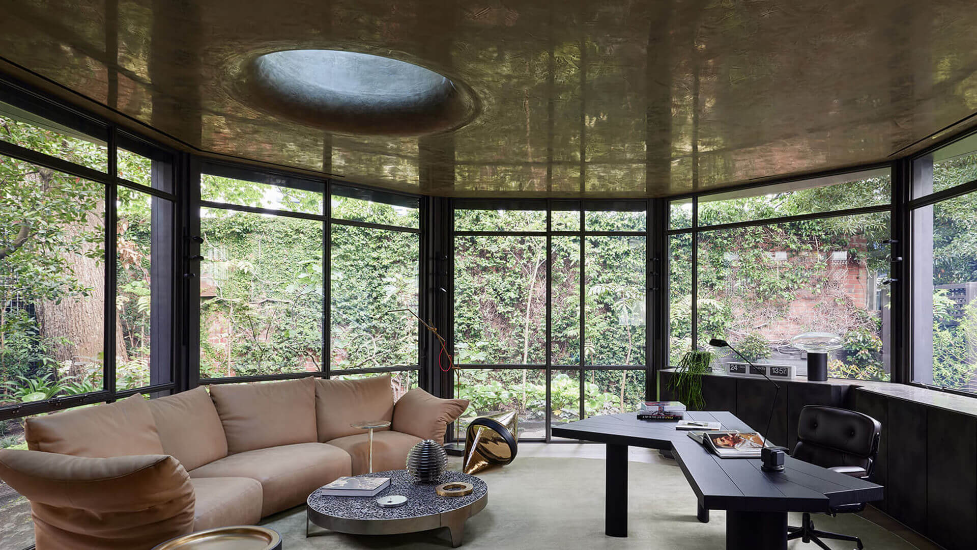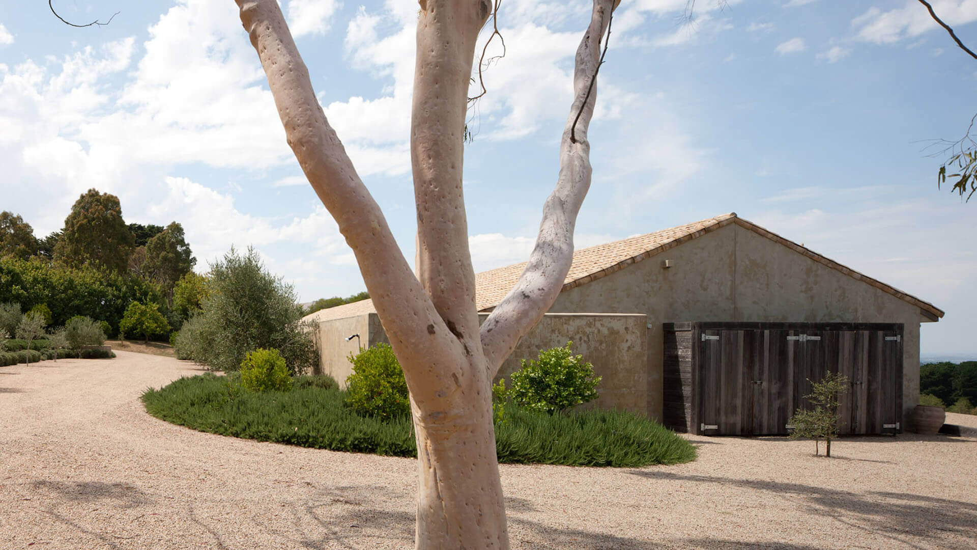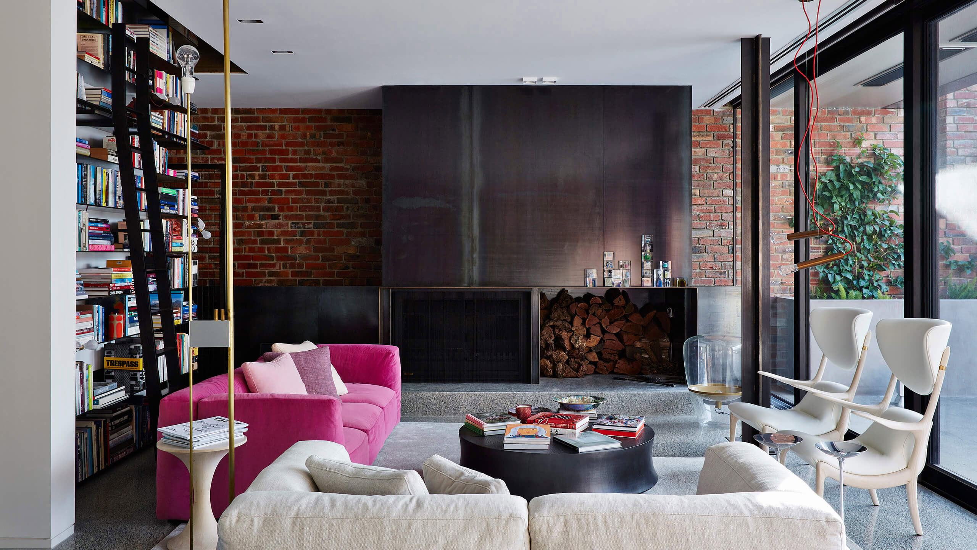A bold interpretation of a contemporary inner-city warehouse residence, Foundry Lane by Jolson is defined by a considered interplay of industrial form and soft organic curves. Located on the edge of an industrial zone in the inner south east Melbourne suburbs, Foundry Lane exemplifies a meticulous dedication to celebrating heritage and urban context.
-
Builder . Leone
-
Photography . Timothy Kaye
-
Videography . Ryan Wehi
-
Stylist . Kendra Pinkus
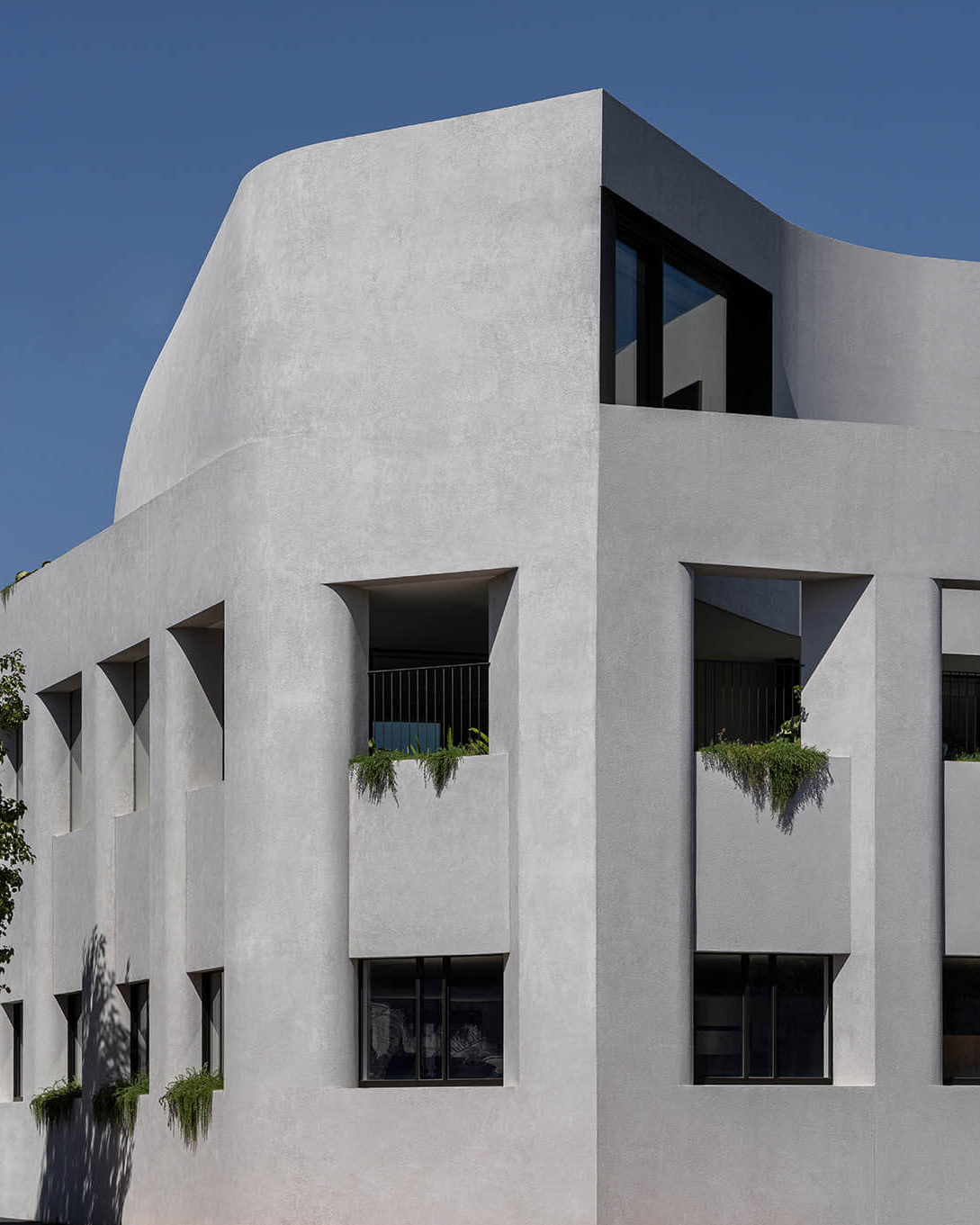

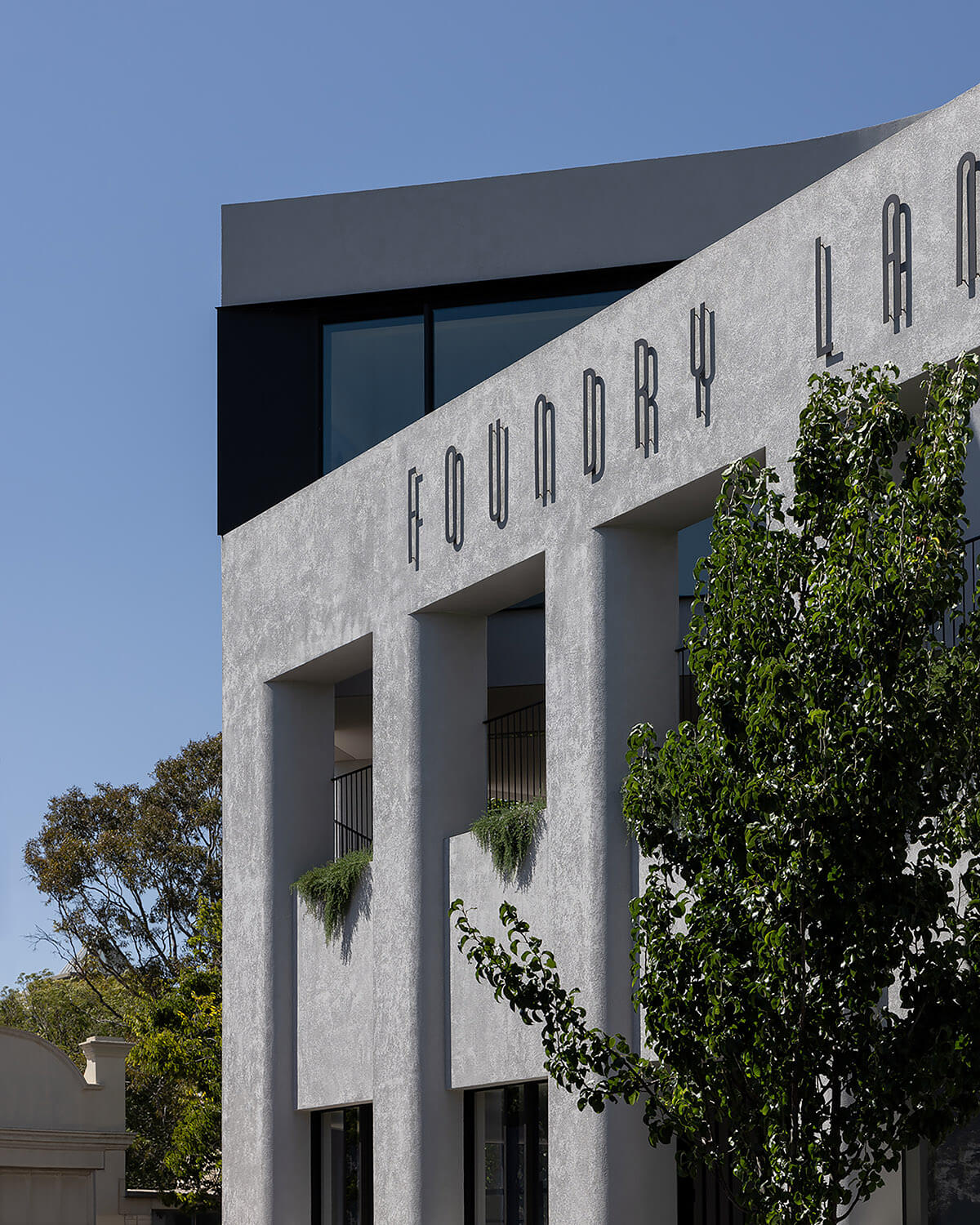

Presenting a distinctive yet harmonious façade to the streetscape, the house offers an architectural echo of its historic context. In continuity with the original structure, the lower levels are outlined through a sharp geometry that morphs seamlessly into a curvaceous, expressive third level. In an evolution of the original floorplan, an angular corner on street level is leveraged as an opportunity to introduce a sculptural organic curve on the rooftop.
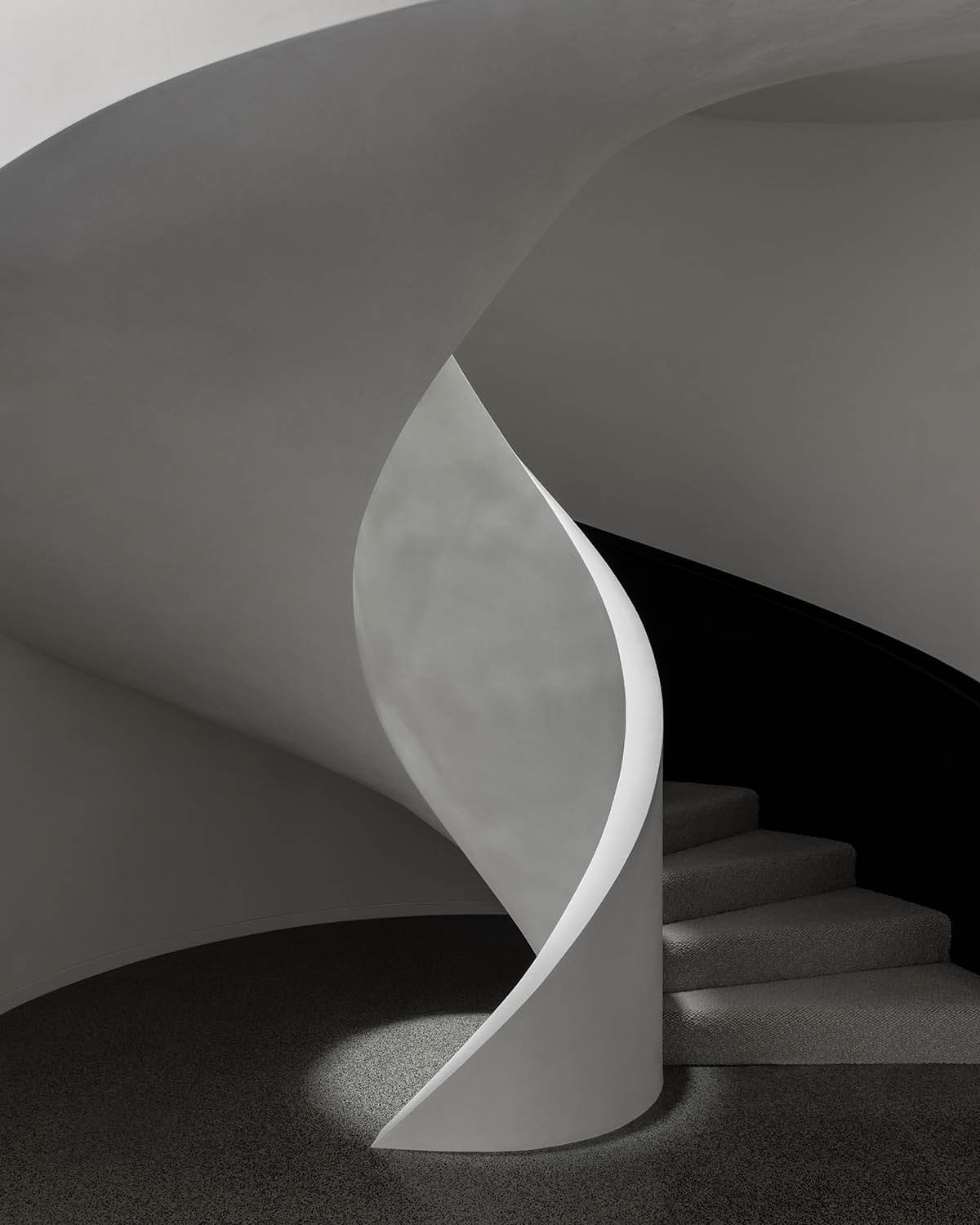

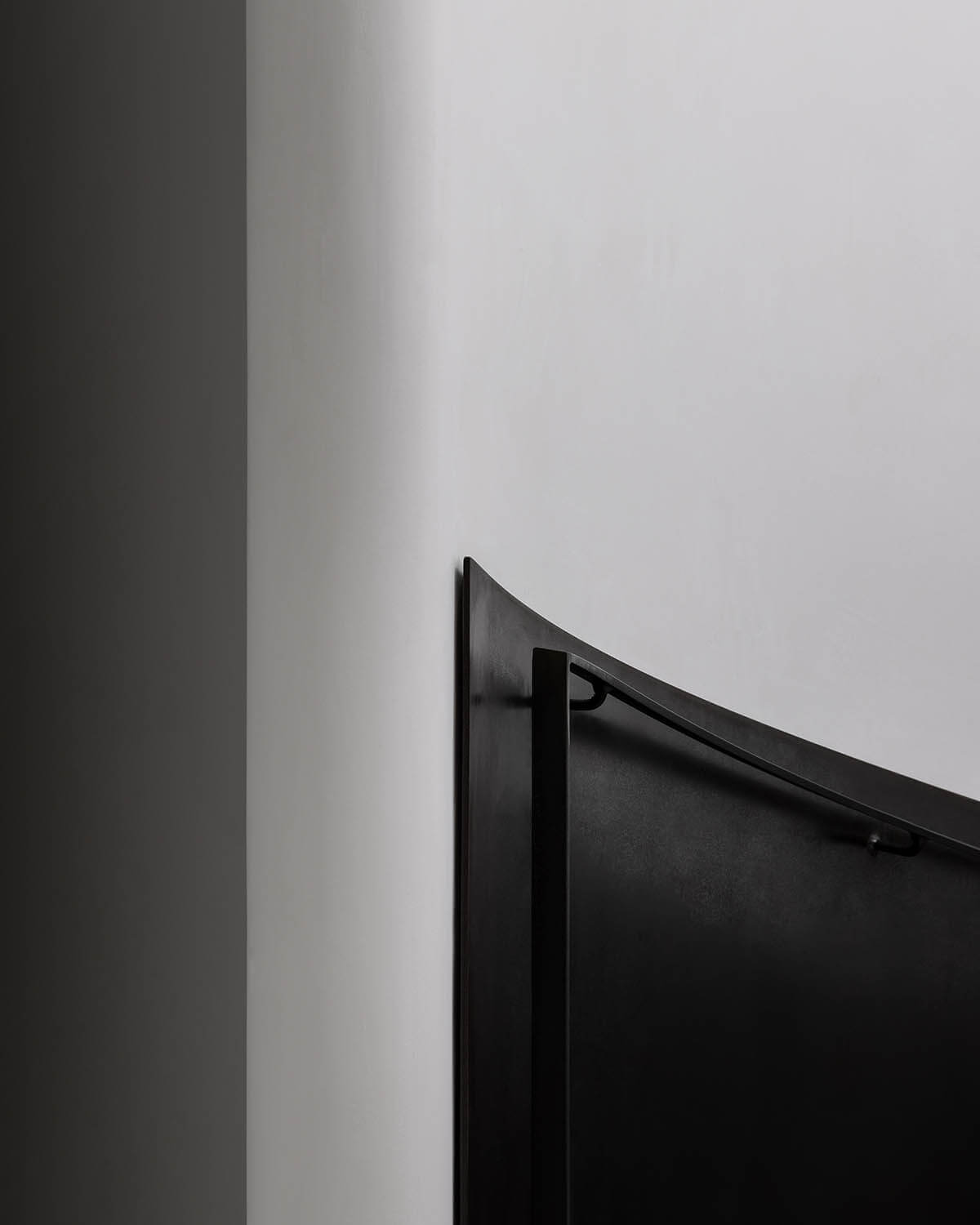

A sculptural spiral staircase at the heart of the home connects the large ground-floor entrance hall with the gymnasium, self-contained apartment and five-car garage, and leads up to the third floor living spaces, where soft drapery, polished plaster and curvaceous corners combine for a softer sensory experience.
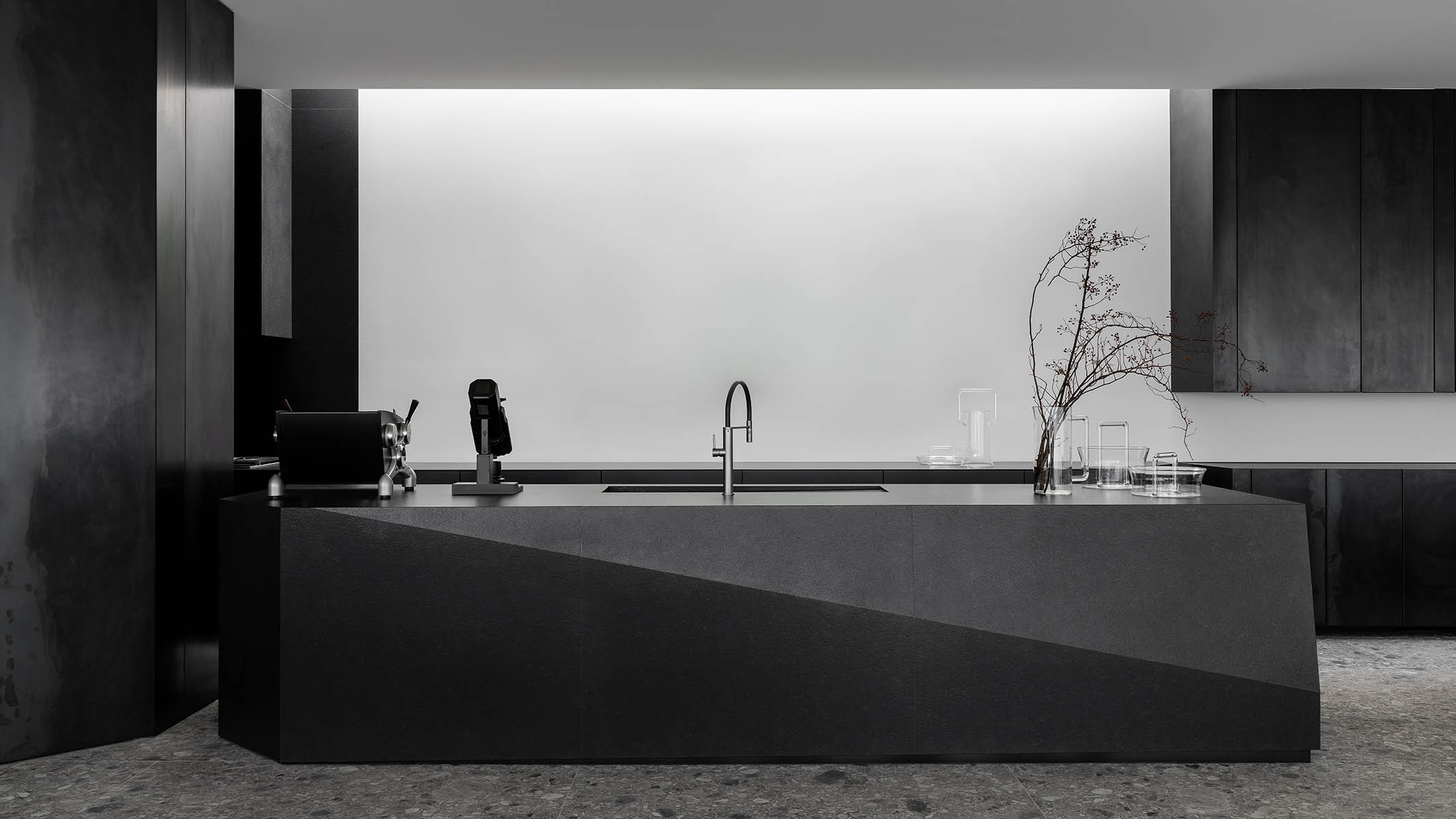

Many of the home’s details are gently faceted and designed with clean lines, the kitchen heroes natural texture through flame-finished stone benchtops which appear to shimmer like a cut piece of precious stone. A large lightwell funnels vertical light, while refracted light is emitted from the bar, allowing a subtle play of light to engage with surfaces.
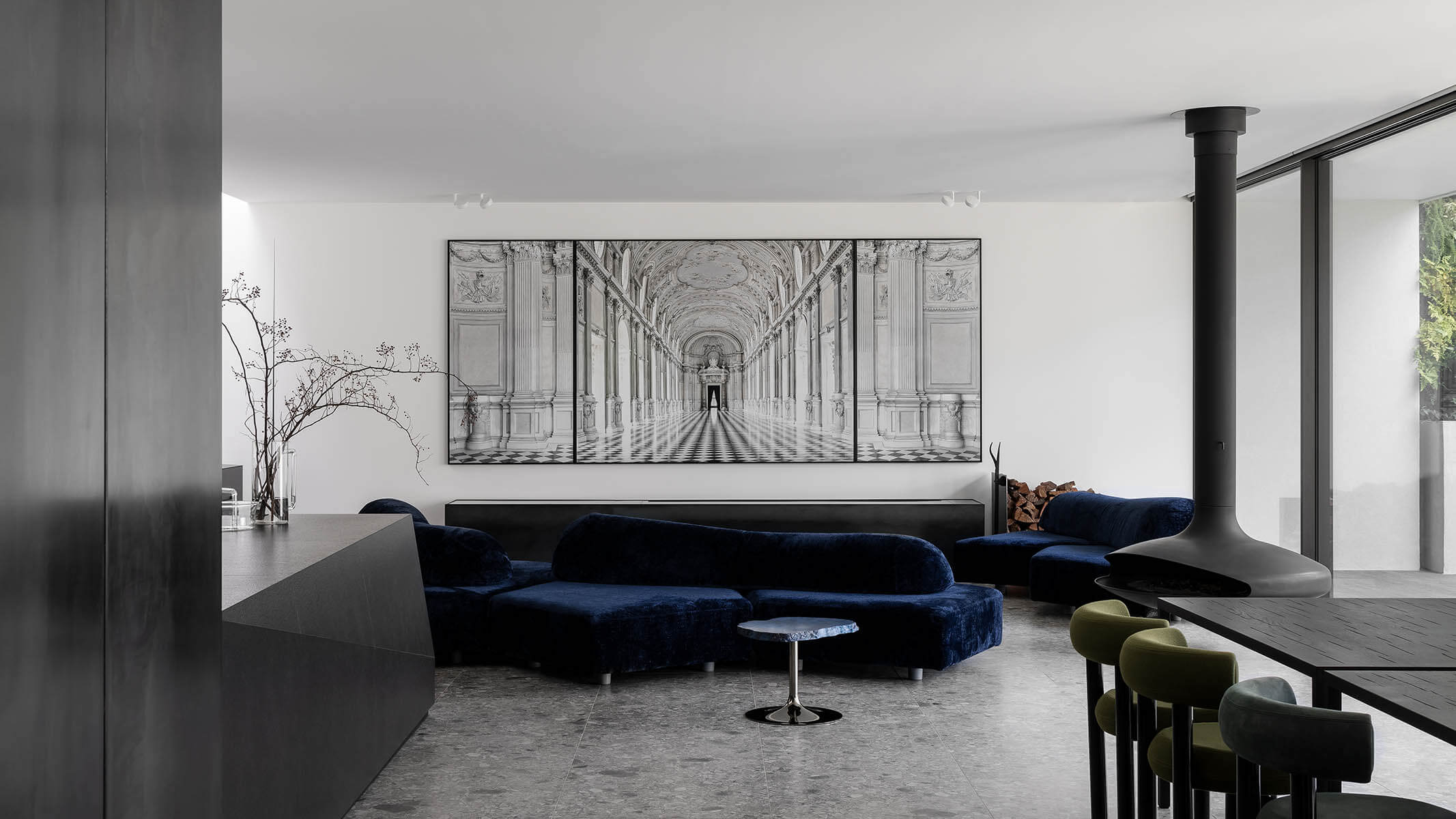
A nod to the site’s industrial history, a restrained material palette of polished concrete, steel joinery, and robust palazzo floor finishes by Neolith provides a dynamic colour juxtaposition with the furniture, coloured in electric shades of blue and green.
The main living space is oriented on indoor-outdoor living with skylights and floor to ceiling glazing running the length of the space that offers a clear and open connection with a 22-metre verdant courtyard garden. An Oblica Gyrofocus fireplace, capable of rotating out towards to the courtyard, and a large-scale triptych photography installation by Italian photographer Massimo Listri both inject a visual centrepiece in the space.
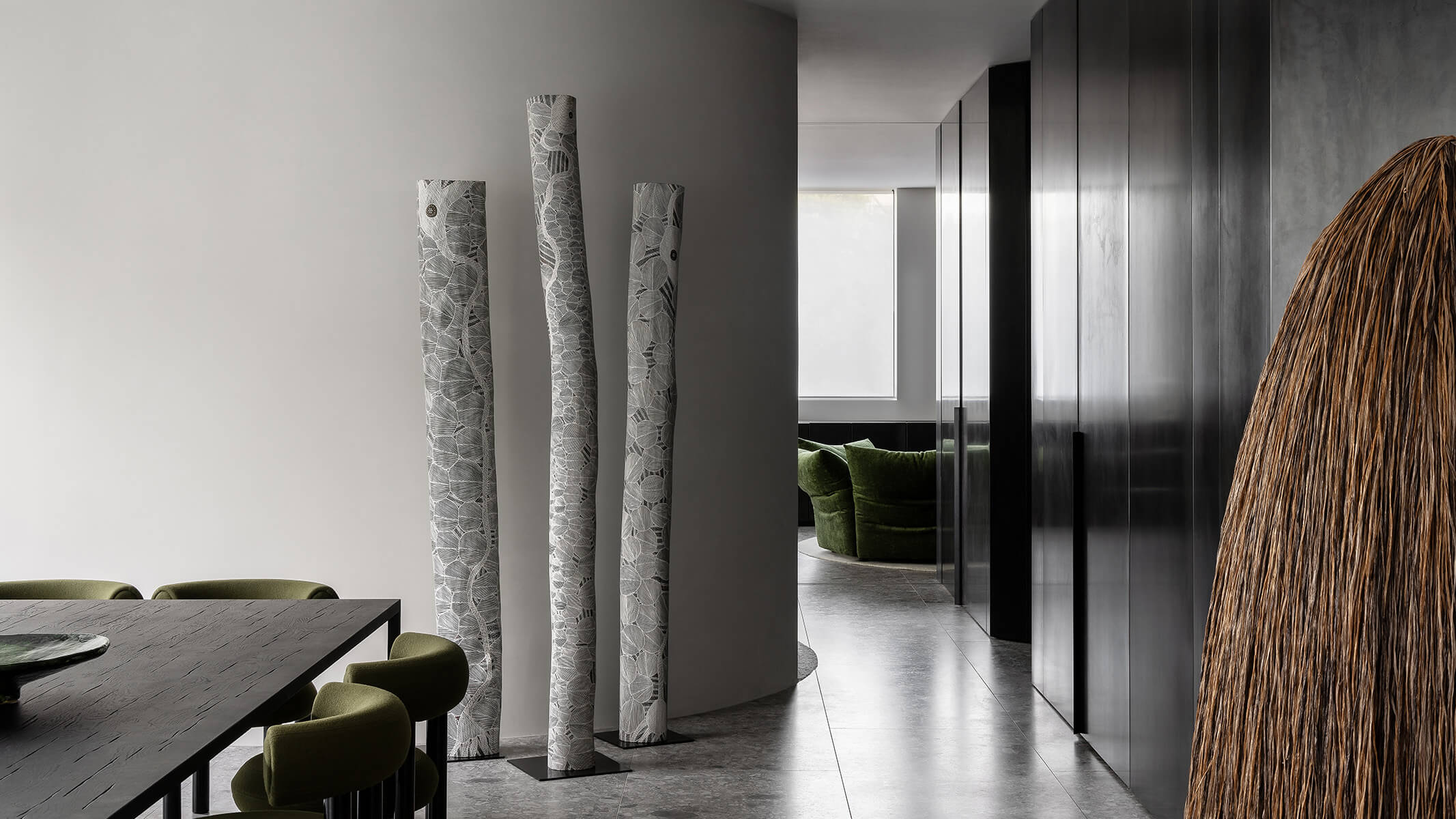

Foundry Lane’s generous interior spaces seamlessly express light and texture, featuring an intricate layering of form, furniture and artwork curated by Jolson.
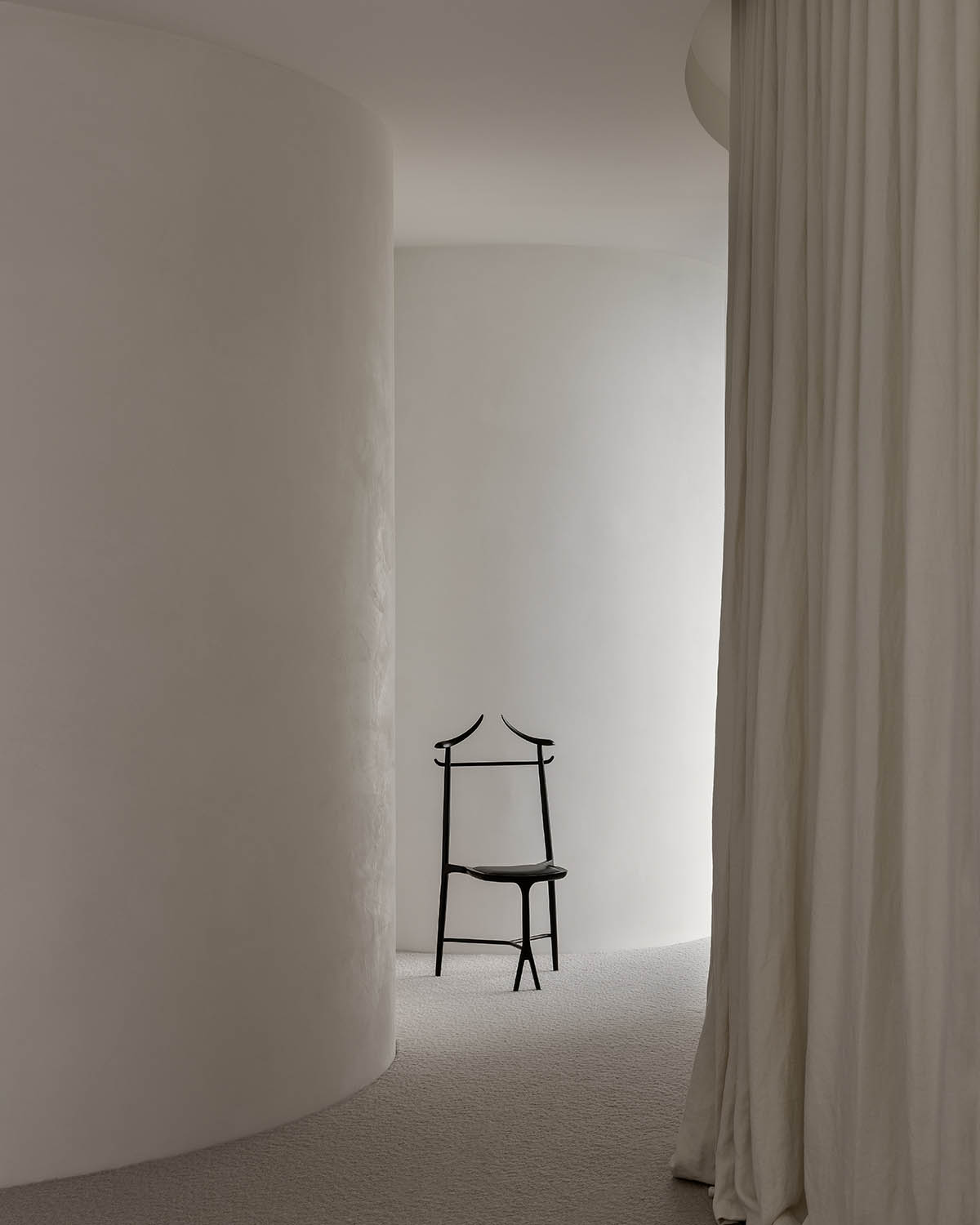

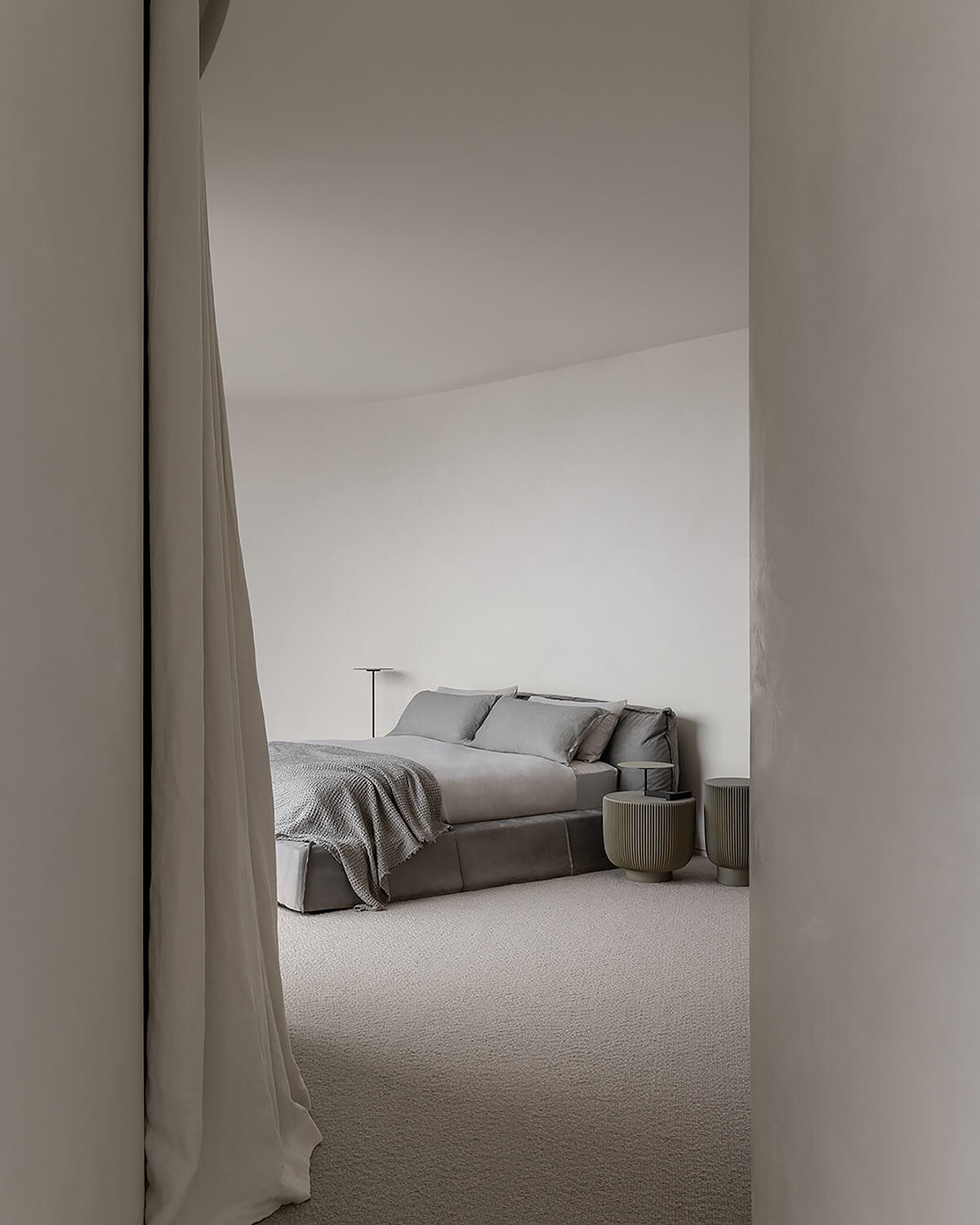

“The way the bedroom and ensuite spaces interact and bounce in the views is a contemporary and unconventional interpretation of what a master ensuite can look like. The client told us that the way these spaces engage with the views is one of their favourite elements of their home.”
Stephen Jolson
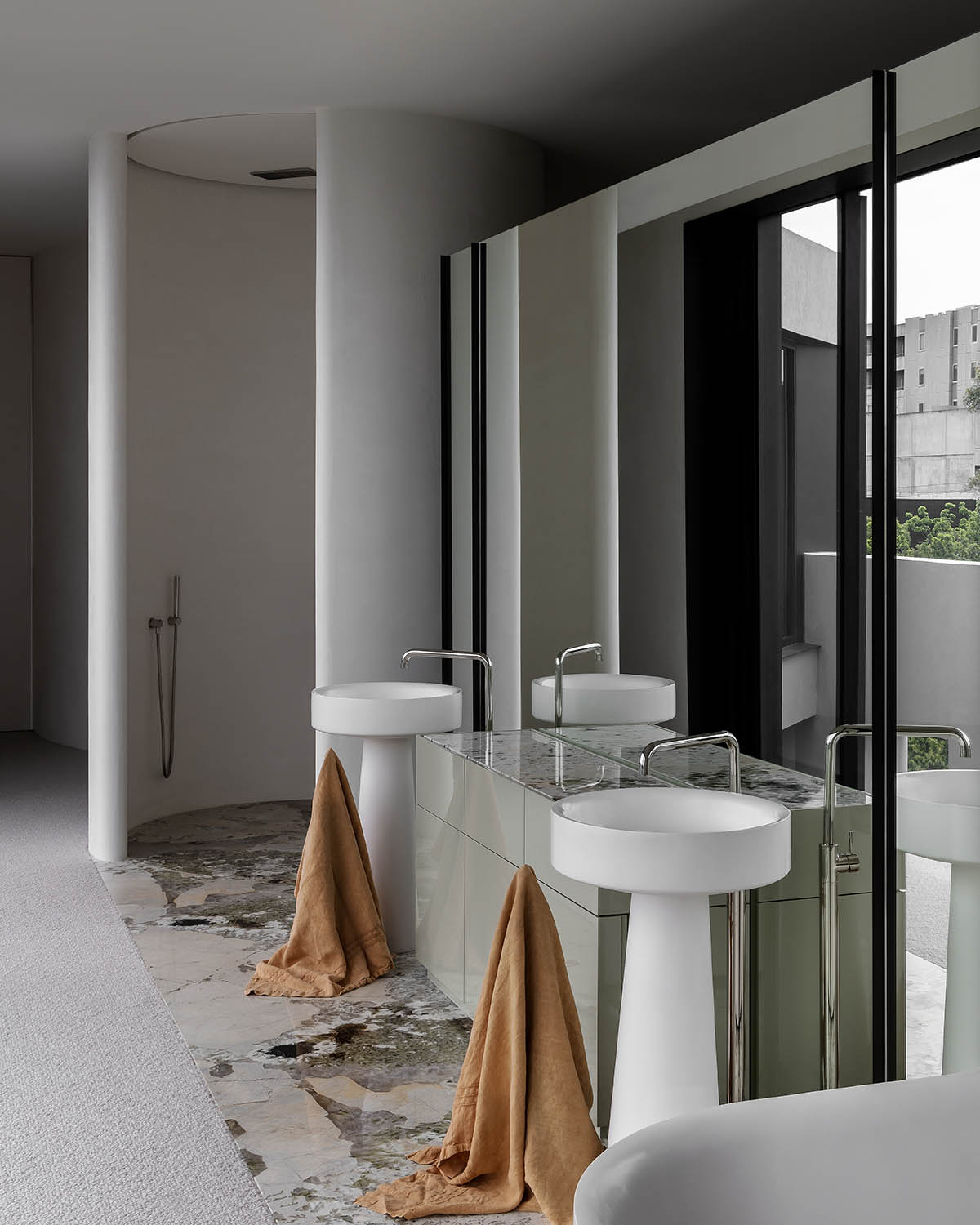

©JOLSON 2024 all rights reserved
