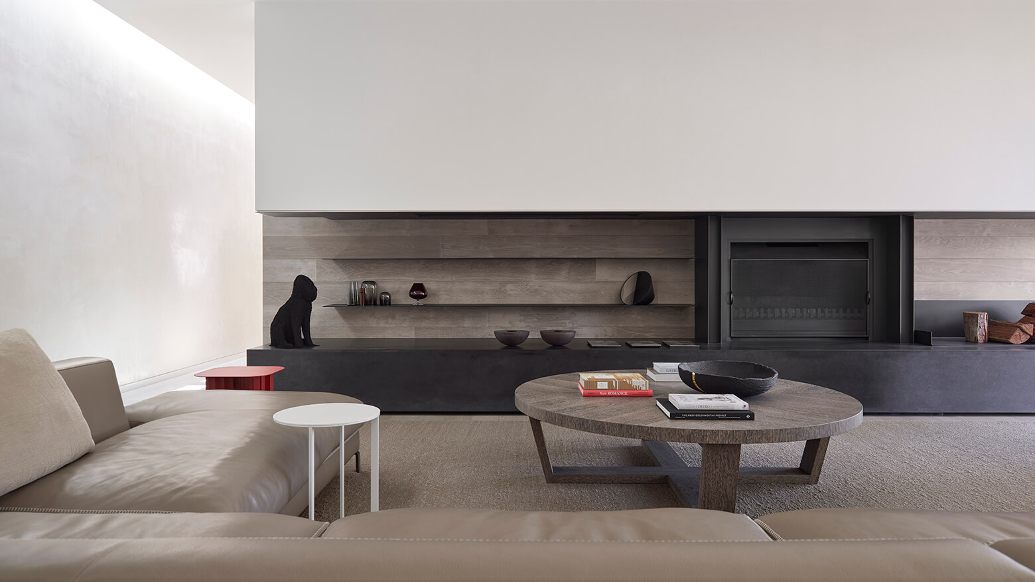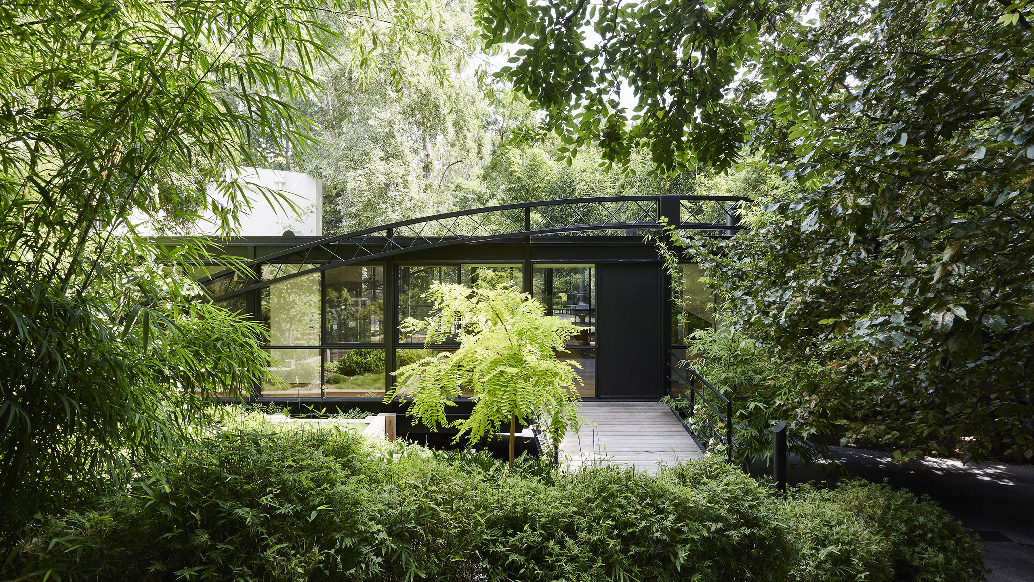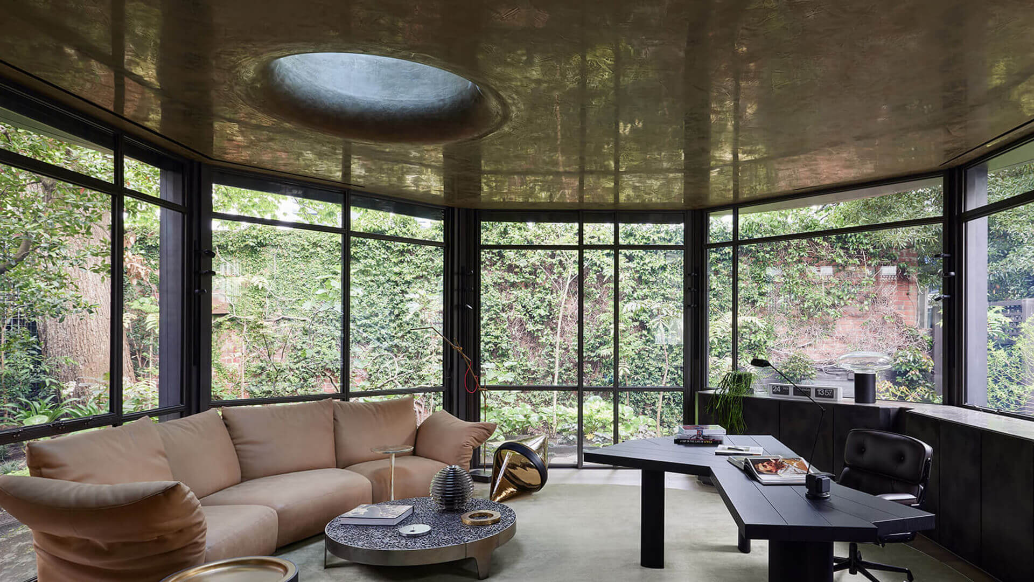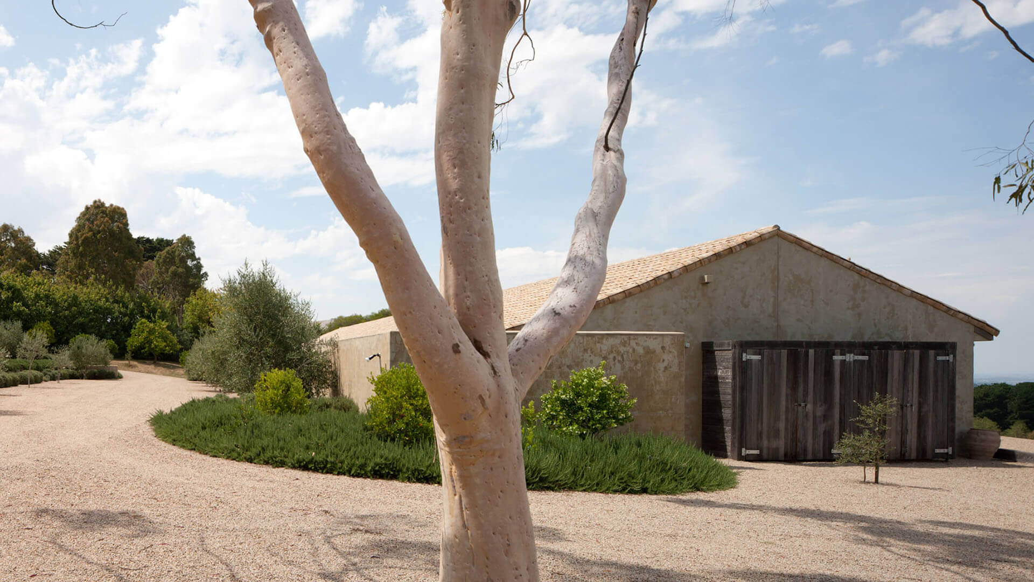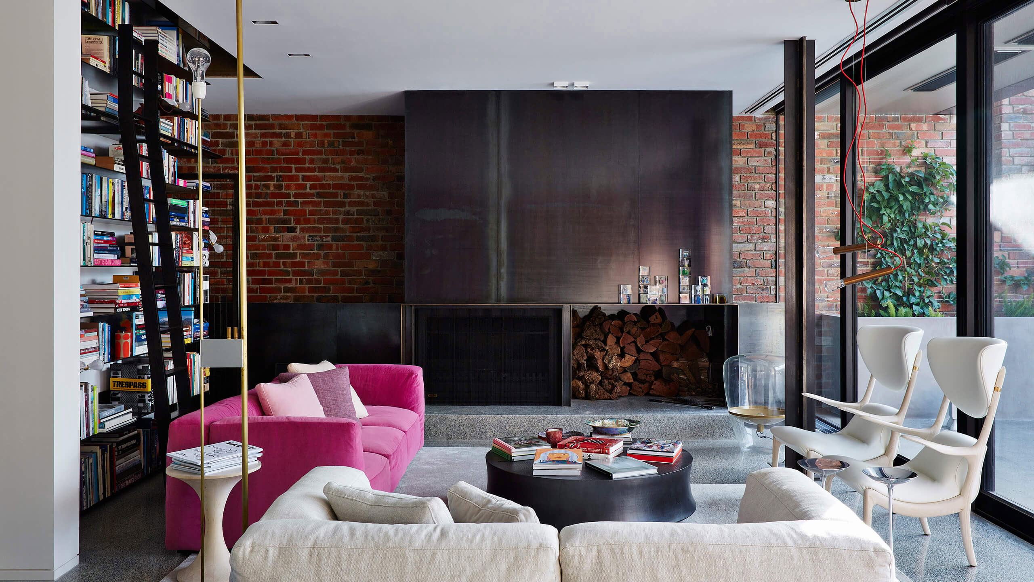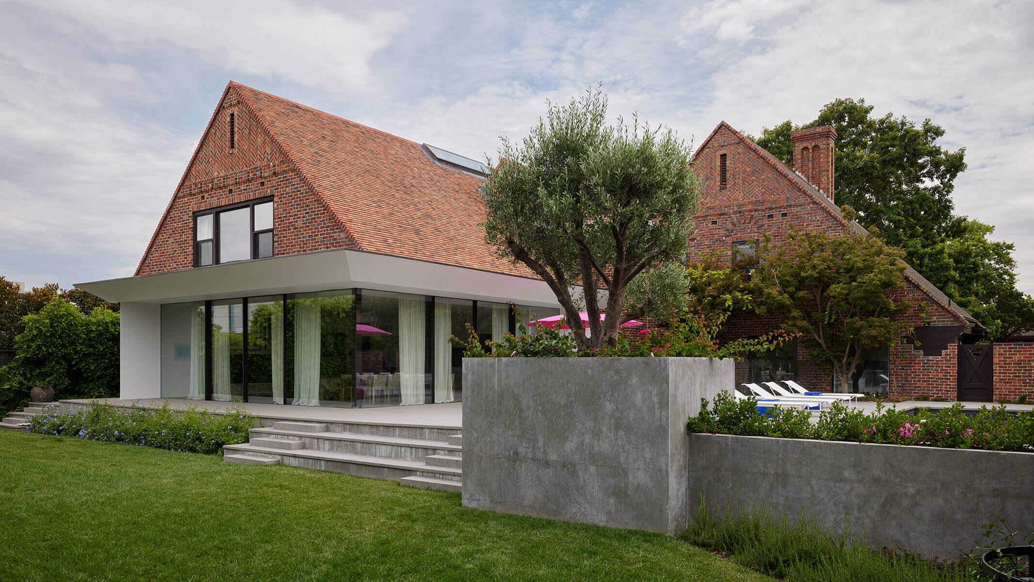
A refined architectural gesture embodies the character of an existing building, creating a language for a new addition while opening to lightness and connecting interiors to exteriors.
-
Builder . Larne Prestige Developments
-
Photography . Lucas Allen
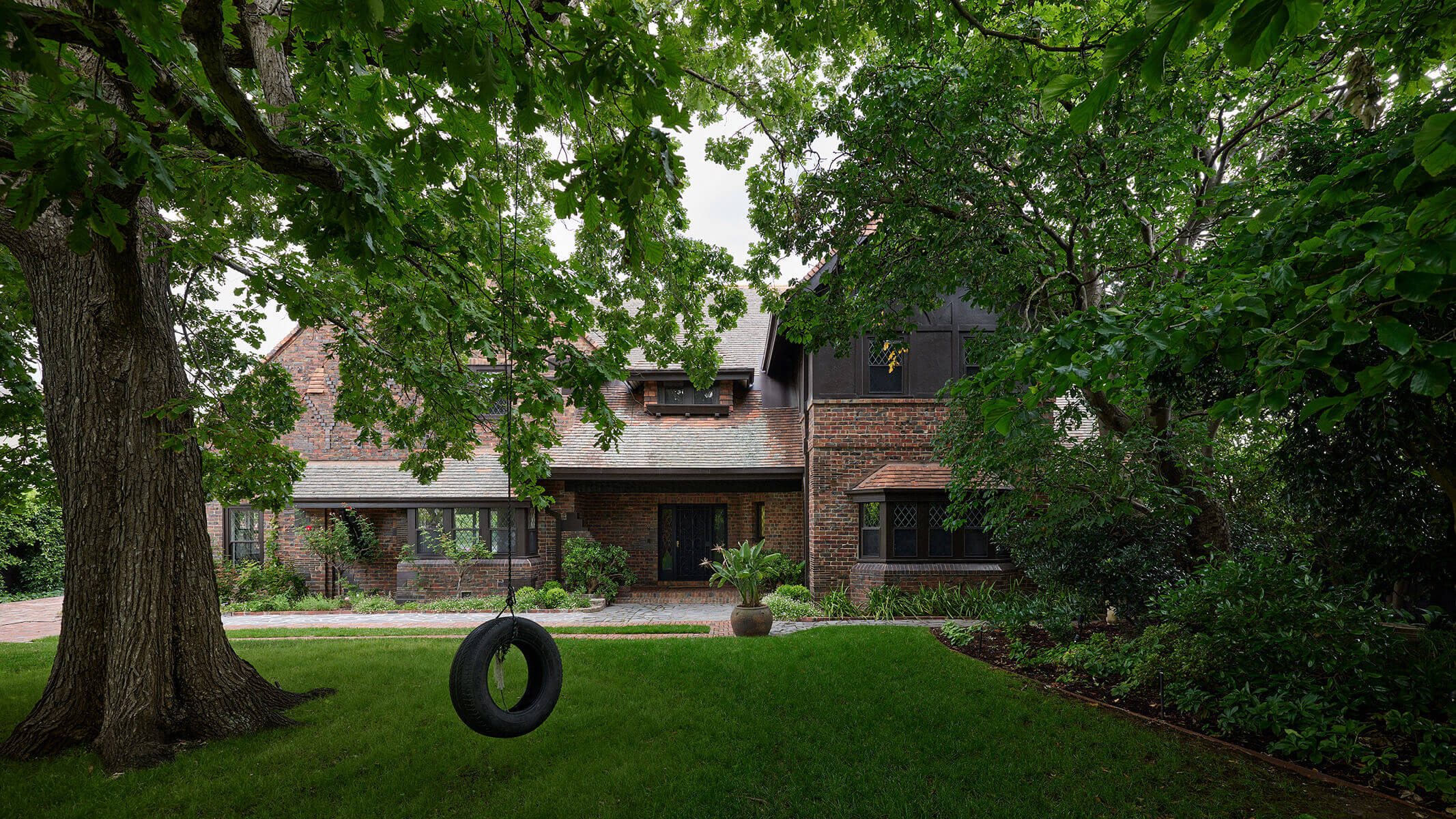

The design for Deventon is shaped by the inspiring opportunities of working within a heritage building to create a contemporary home that elevates the needs of a young family, to create a home that is contemporary, enduring, and carefully considered.
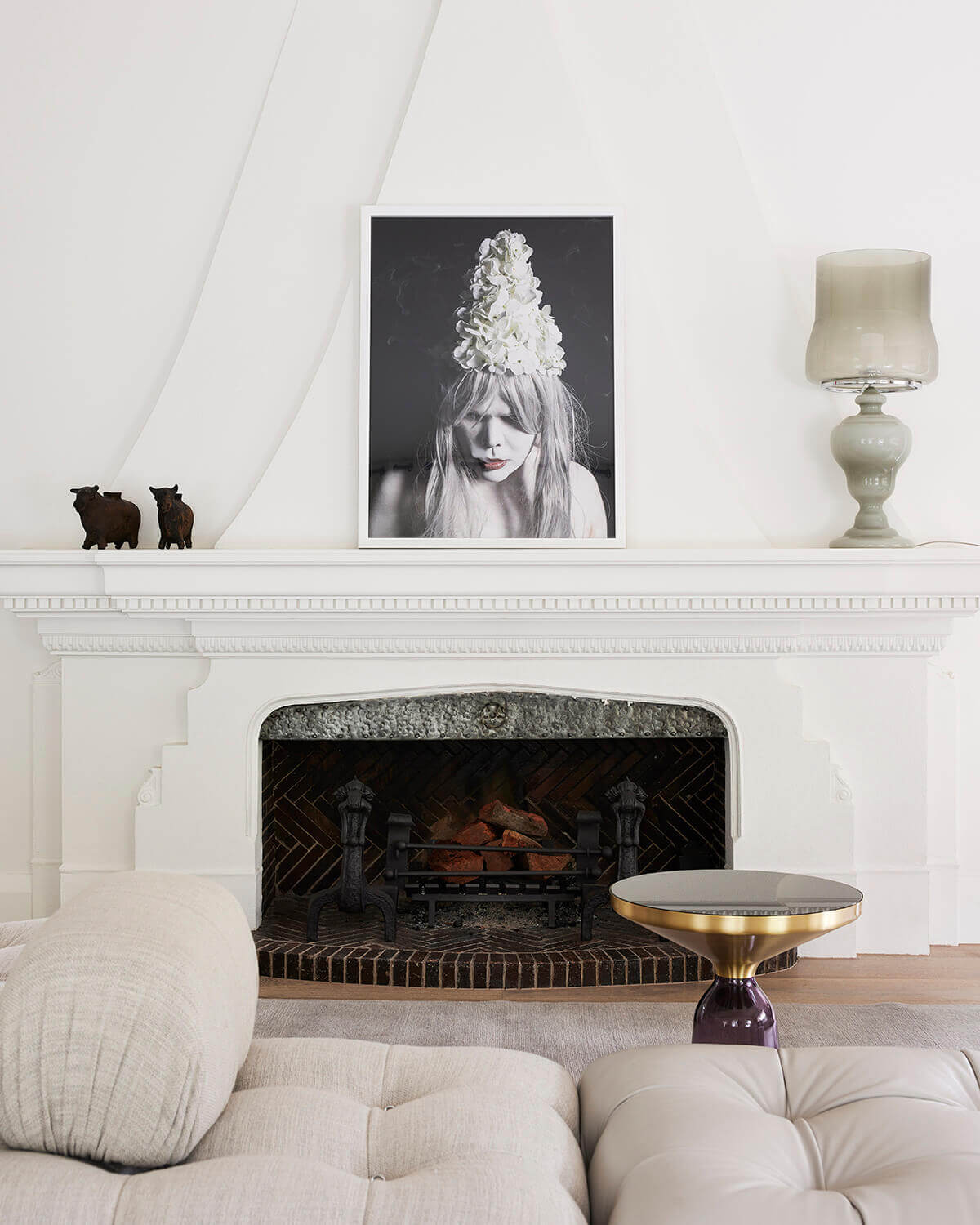

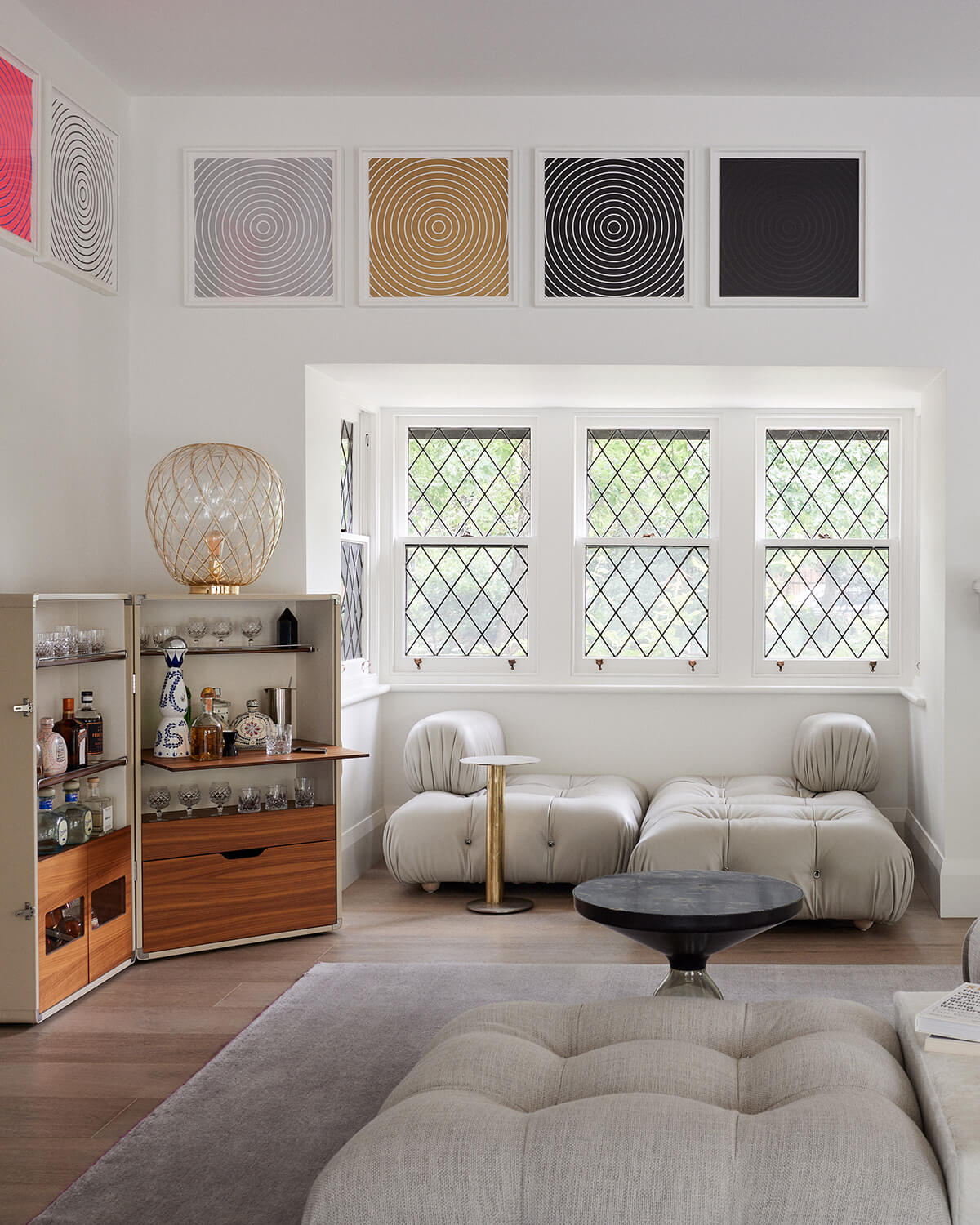

“Deventon mediates effortlessly between old and new.”
Stephen Jolson
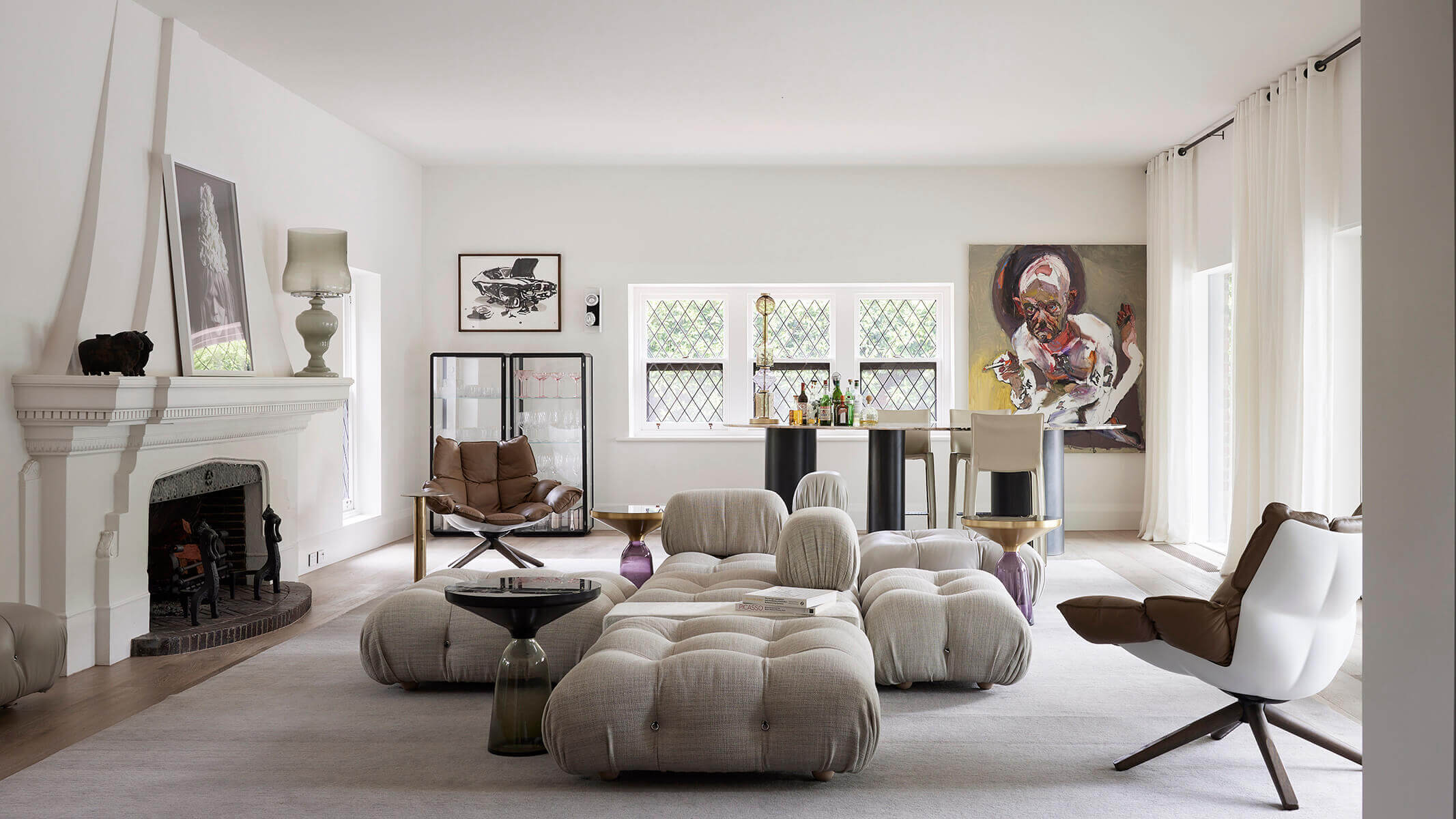
Shaped by the client’s love of art, the interior colour palette follows the conceptual and tonal qualities of the artworks.
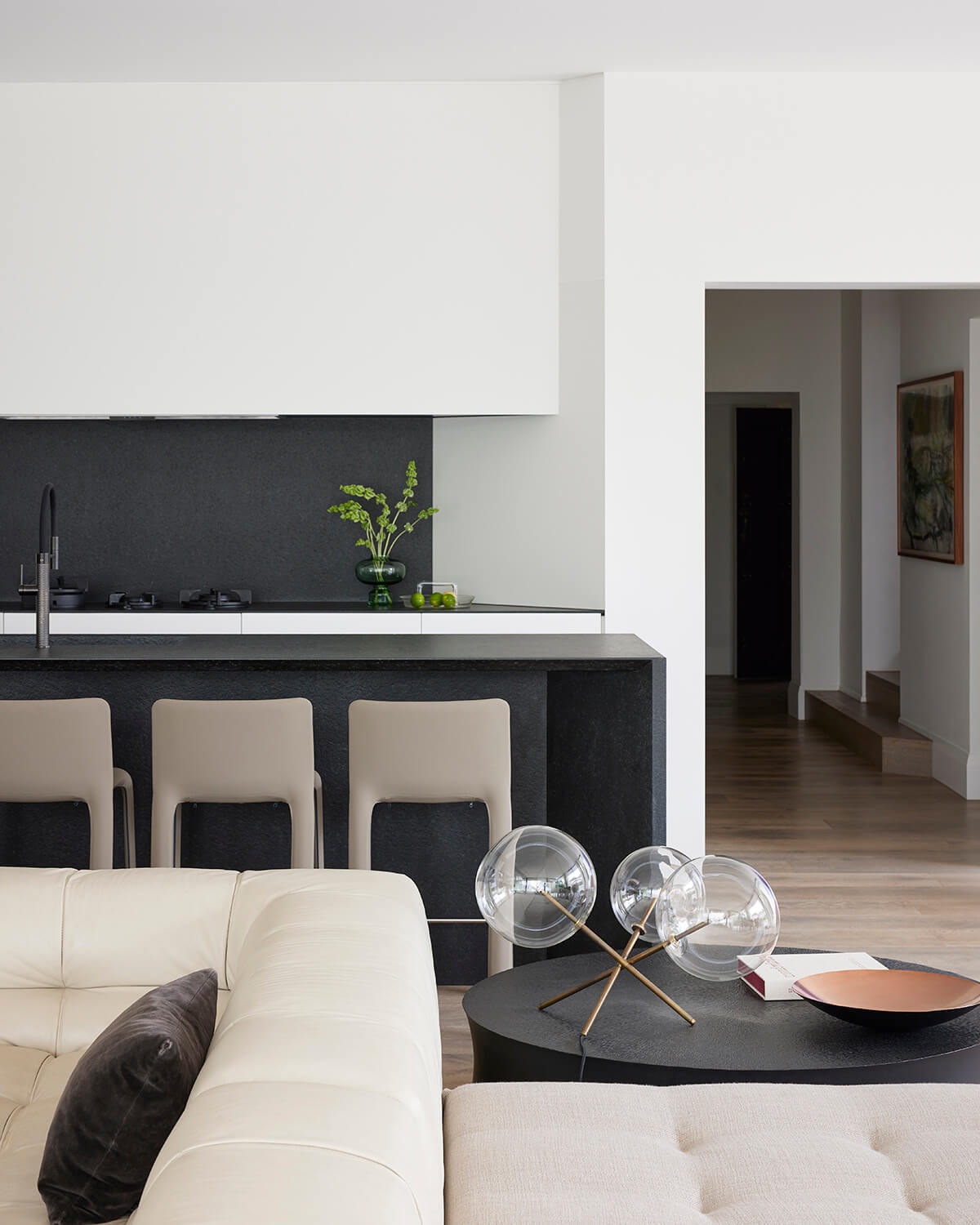

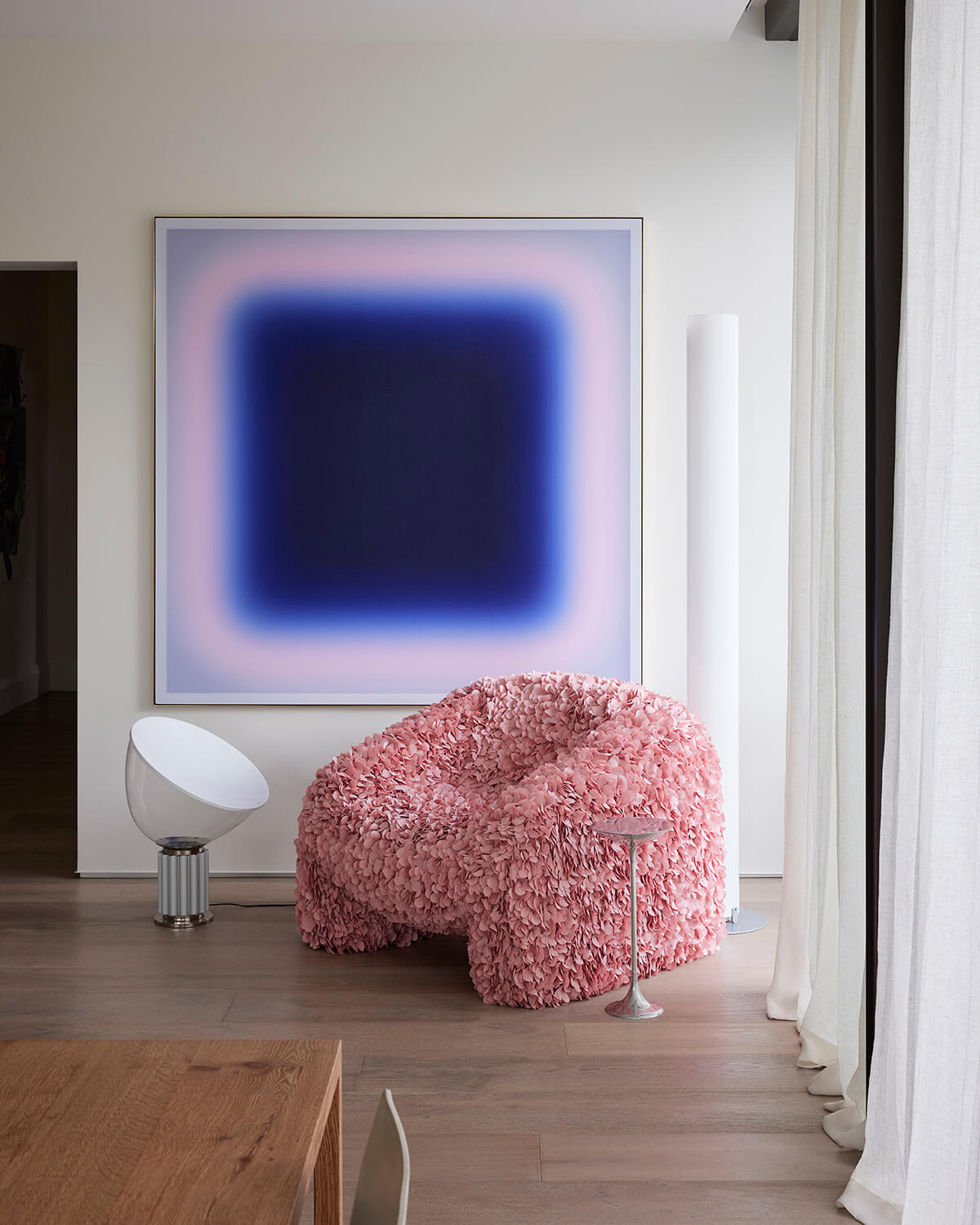

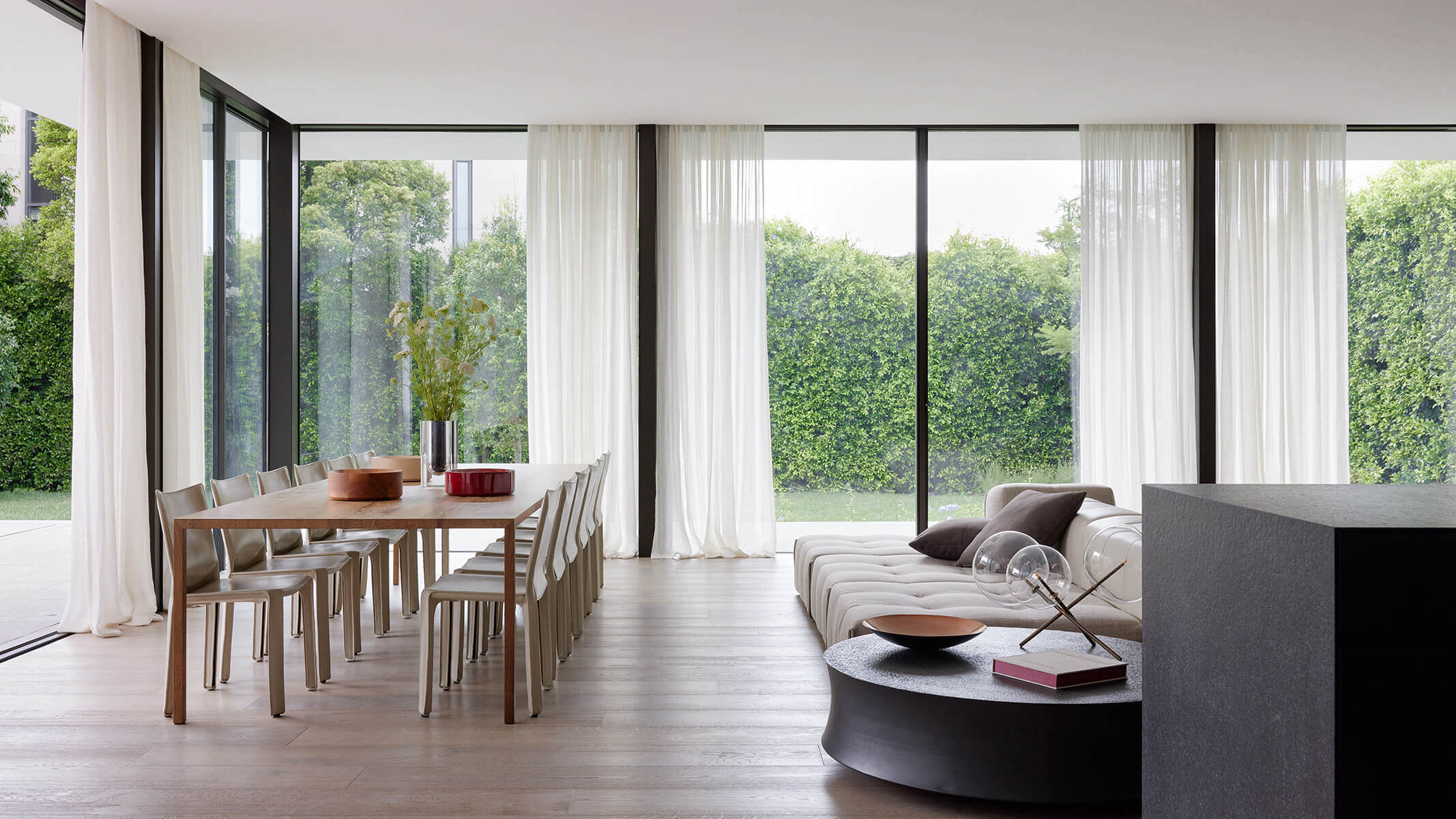

The carefully considered design approach accommodates a distinctly modern vernacular framed within the structure of the original building.
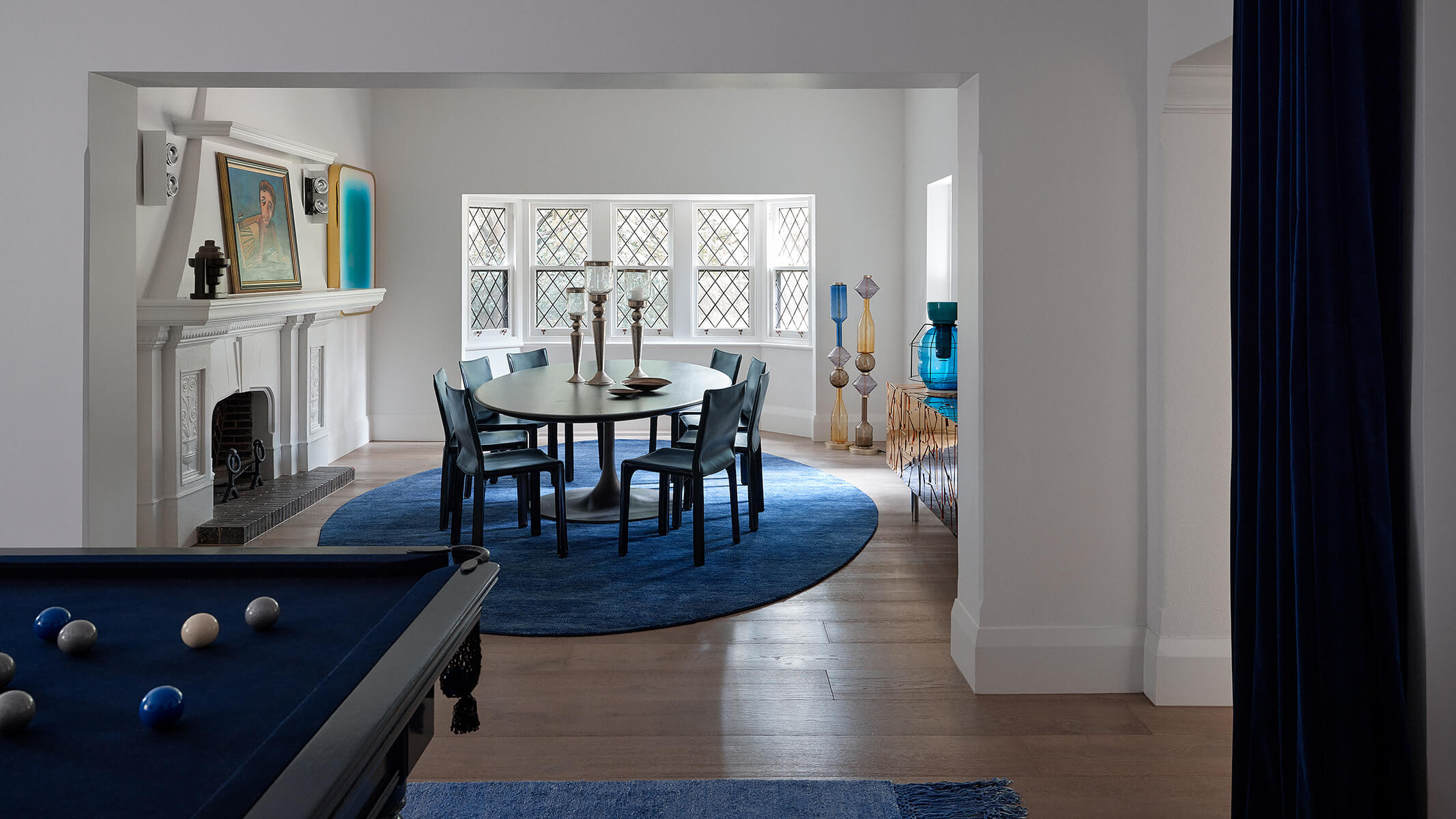

Maintaining the scale of the rooms in the front of the house while maximising potential, the home’s original ballroom evolved to become a bar and lounge in simple white hues, while the dining and billiards room were created by opening smaller original rooms to add light and colour.
Referencing geometry of the original architecture, a design language of triangulated shapes was established, with joinery in the home and walls of the master bedroom inscribed with a distinctive leadlight motif, creating an interplay between old and new. In the master ensuite of bush hammered stone, a glass skylight ceiling celebrates the sky and morning sun, creating connection through lightness.
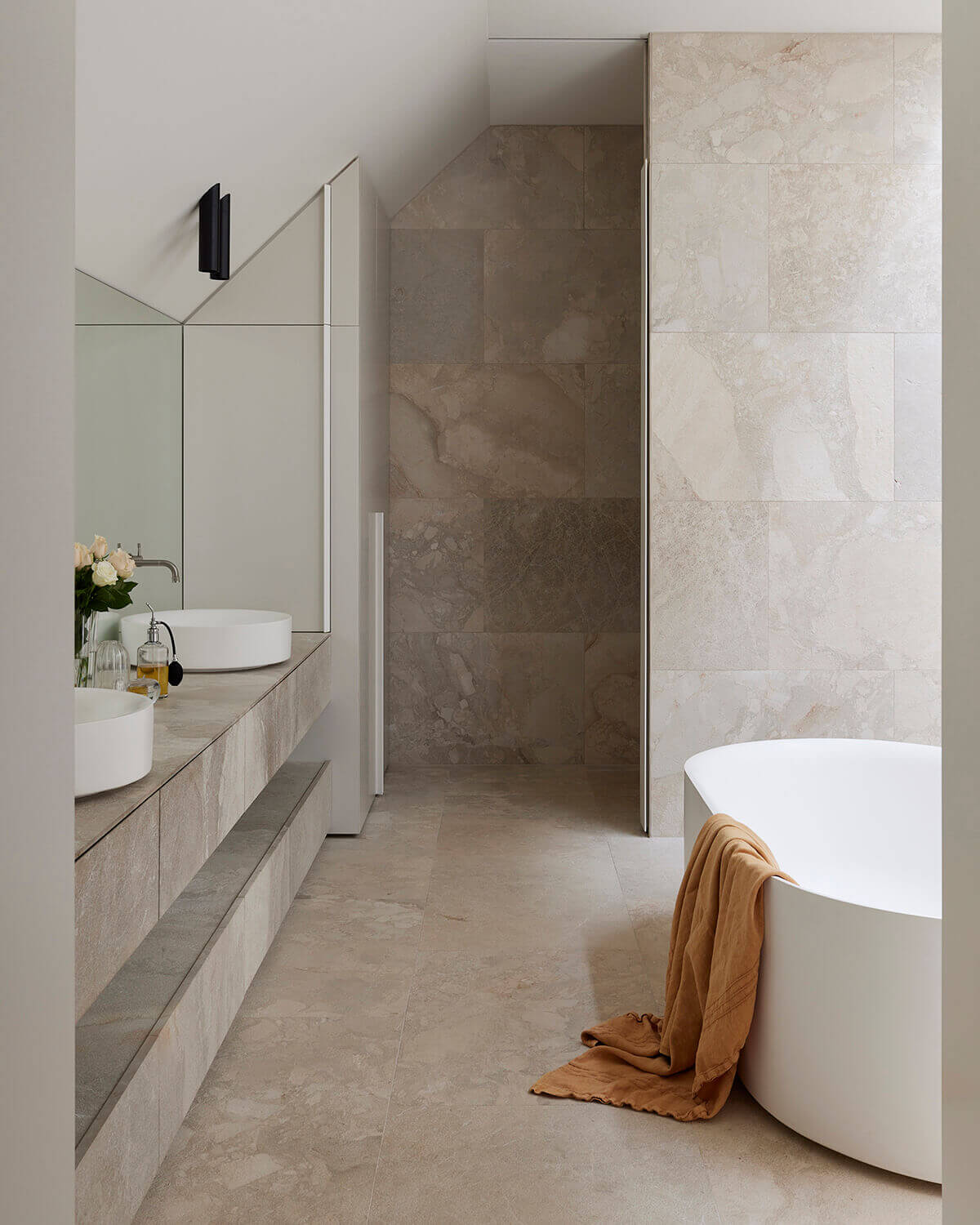

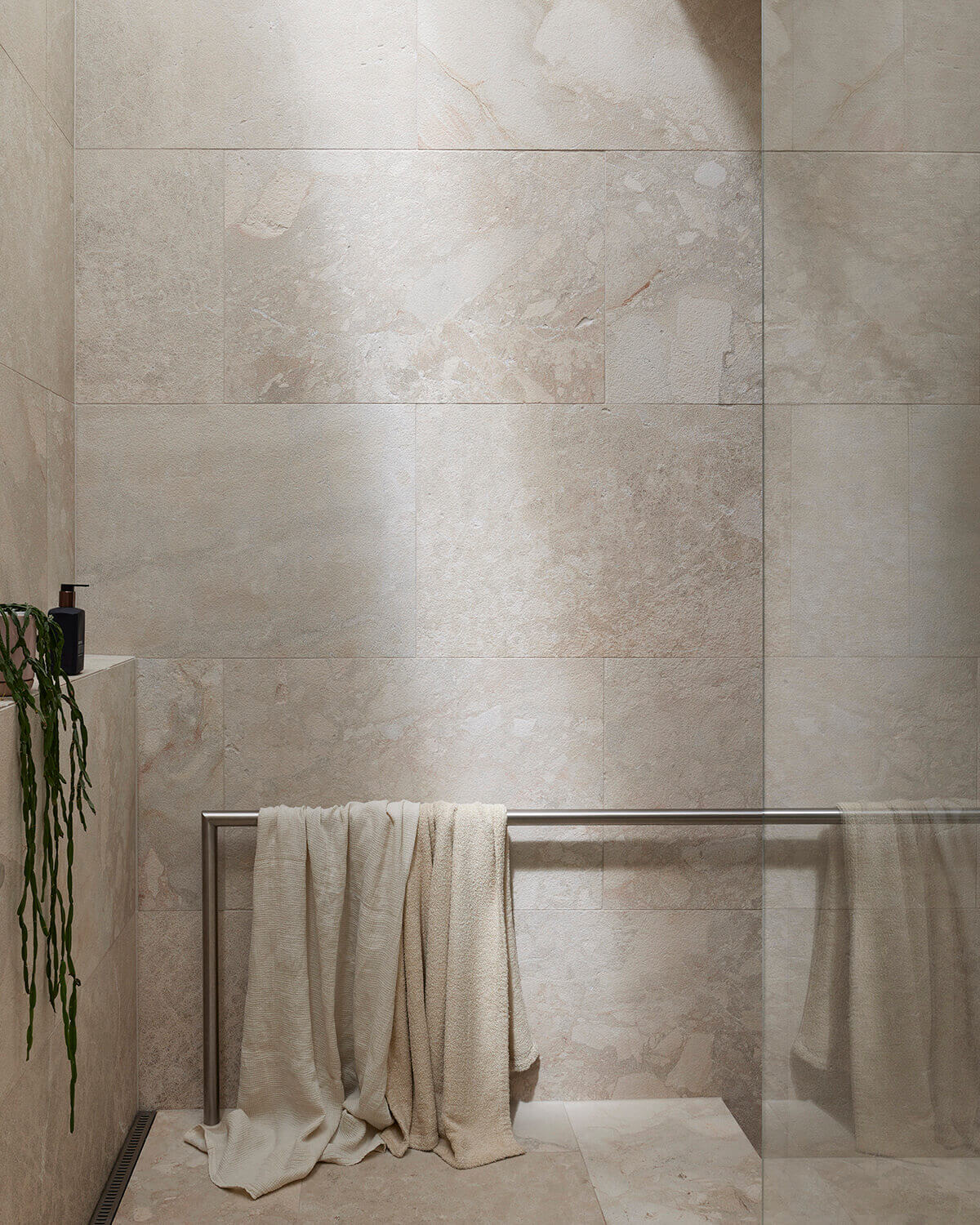

In the master ensuite, bush-hammered limestone effortlessly responds to the abundance of natural light afforded by a 4-metre lightwell above the shower that frames the sky above.
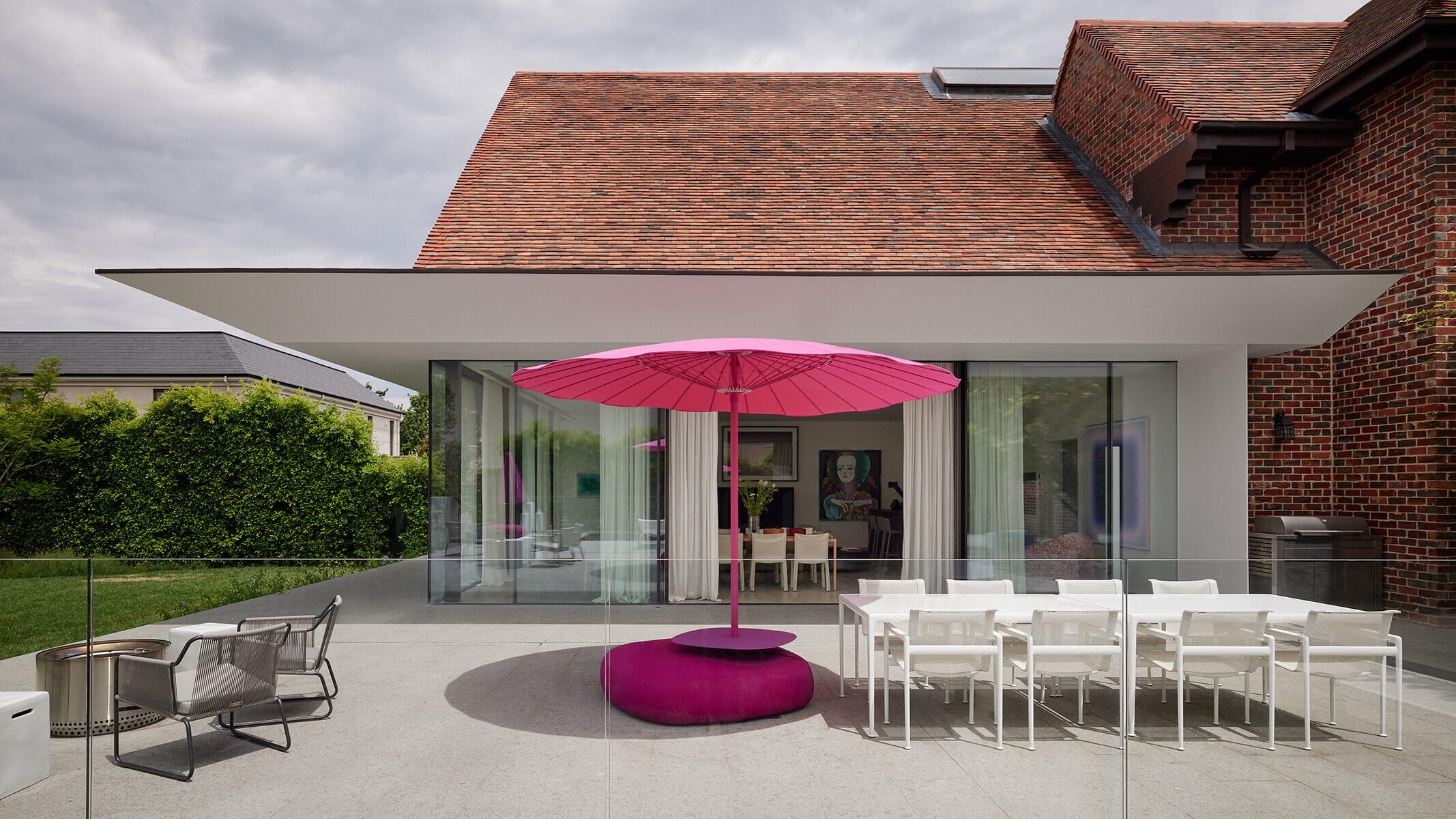

Working within the heritage requirements of the site, Jolson responded to a client’s desire for a large, open entertaining area by extending the home in line with the existing façade and the insertion of a glass box, to create a contemporary family home, that celebrates an abundance of natural light and volume.
Oriented to take advantage of the northern light, the addition creates a softness that opens out to the garden, where perennial colour speaks to the family’s contemporary art collection, creating a seamless connection between inside and out.
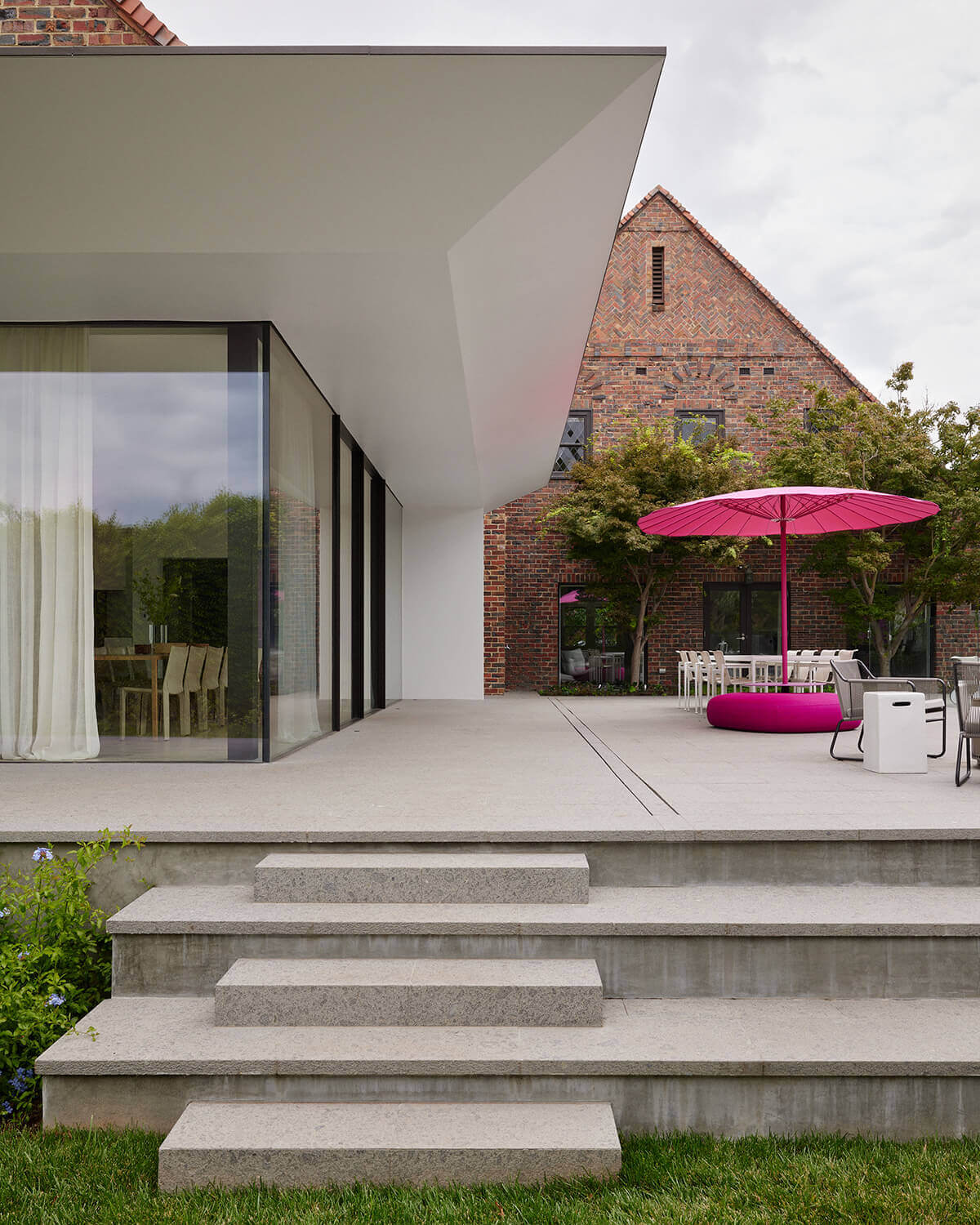
©JOLSON 2024 all rights reserved
