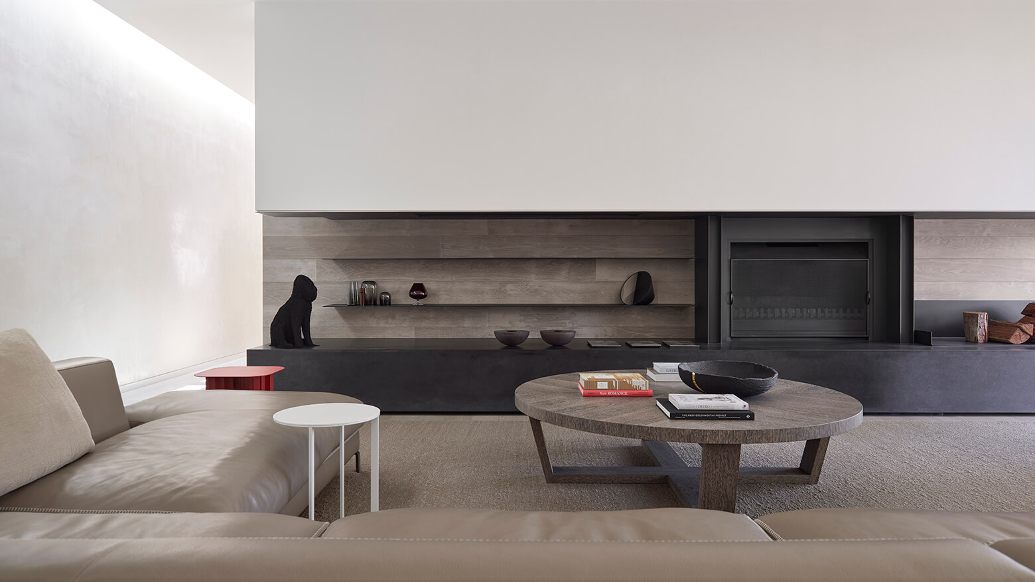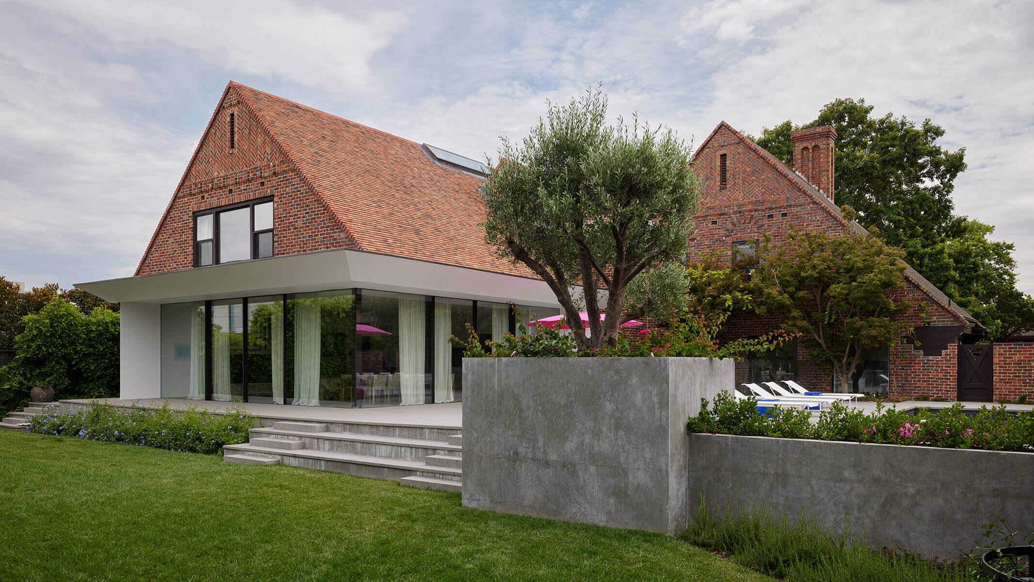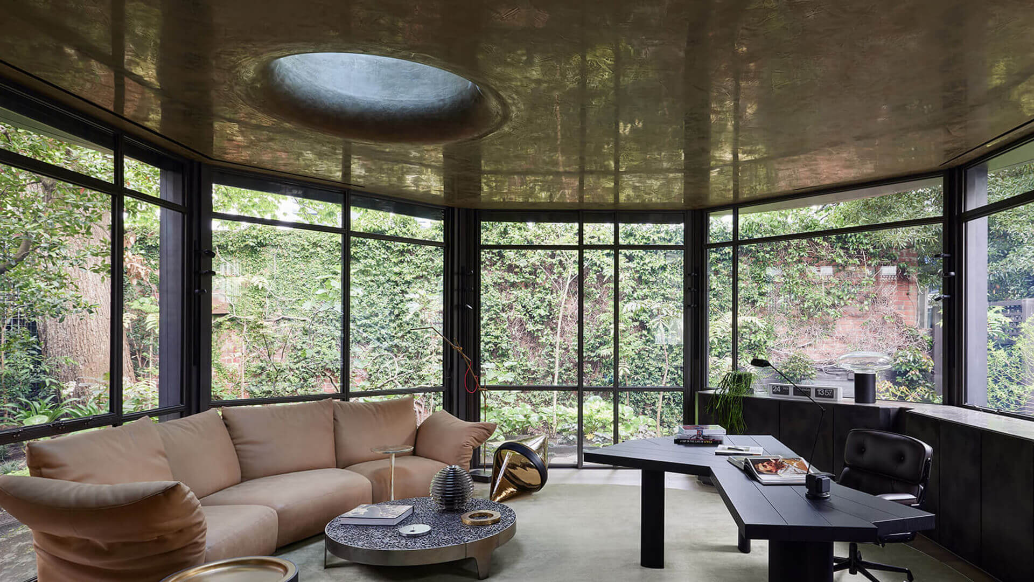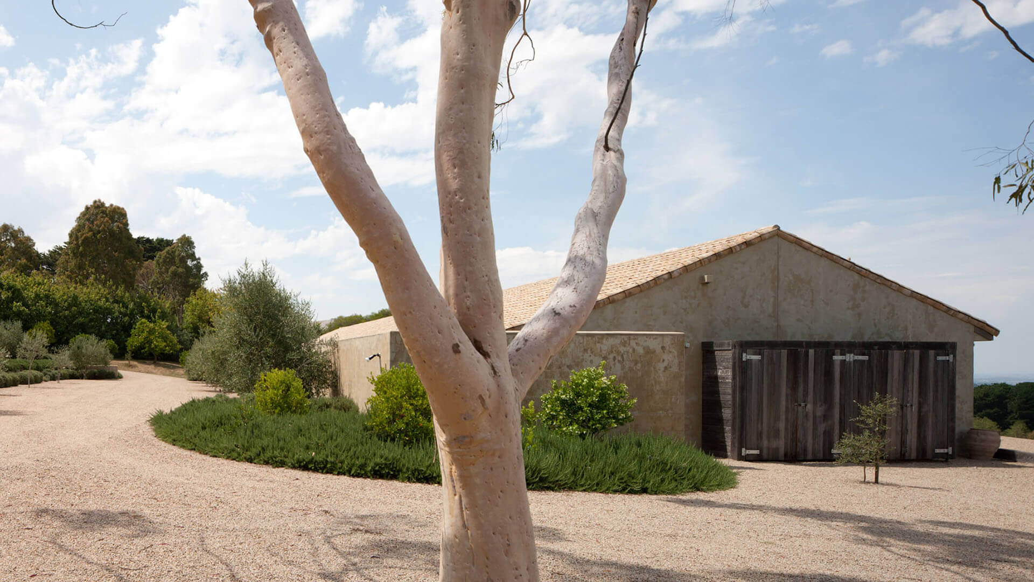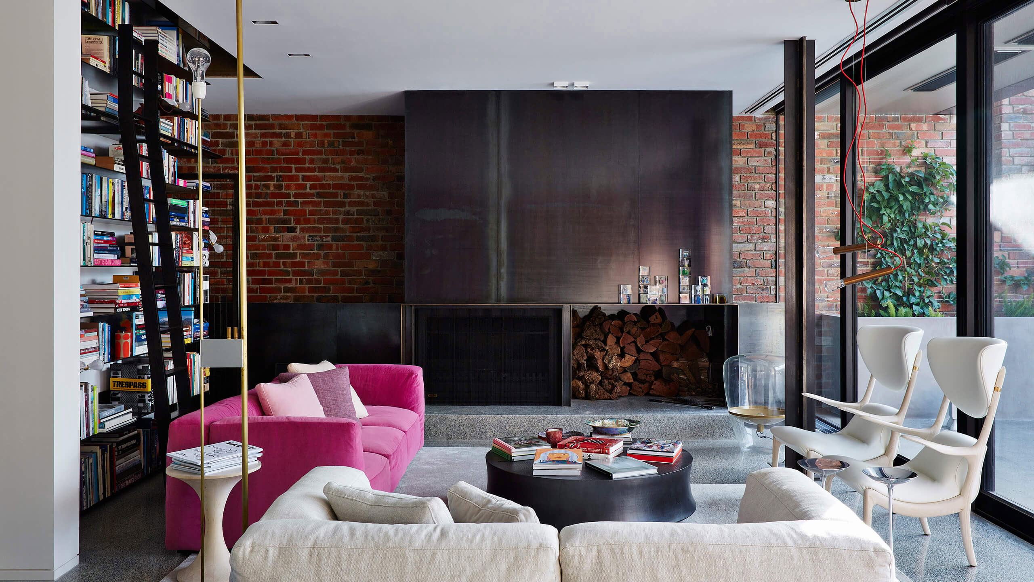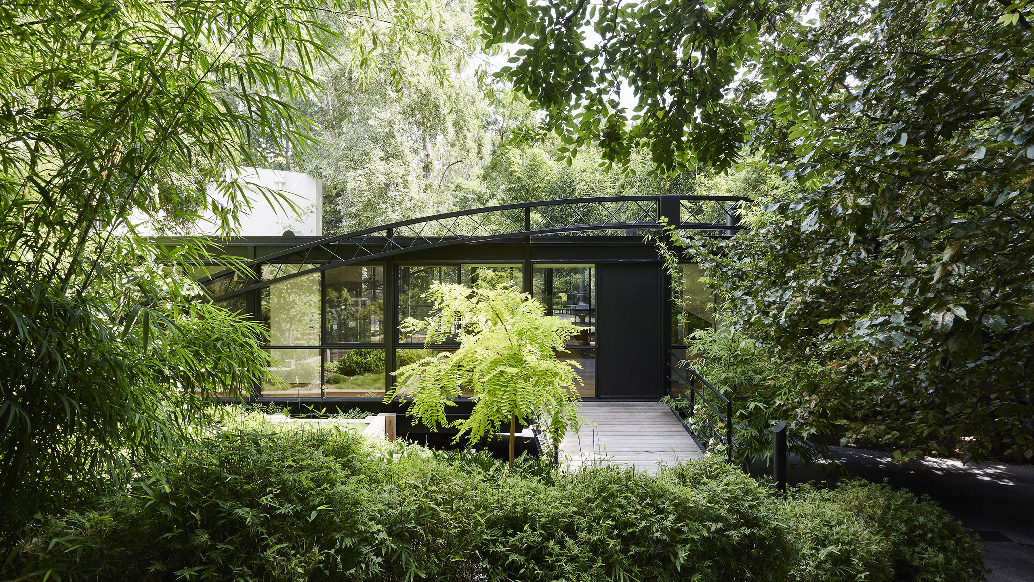

A family home defined by a contemporary way of seeing, Jolson’s Bridging Boyd celebrates structure, surface, materiality and texture.
-
Builder . Leone Construction
-
Photography . Lucas Allen
-
Videography . Ryan Wehi
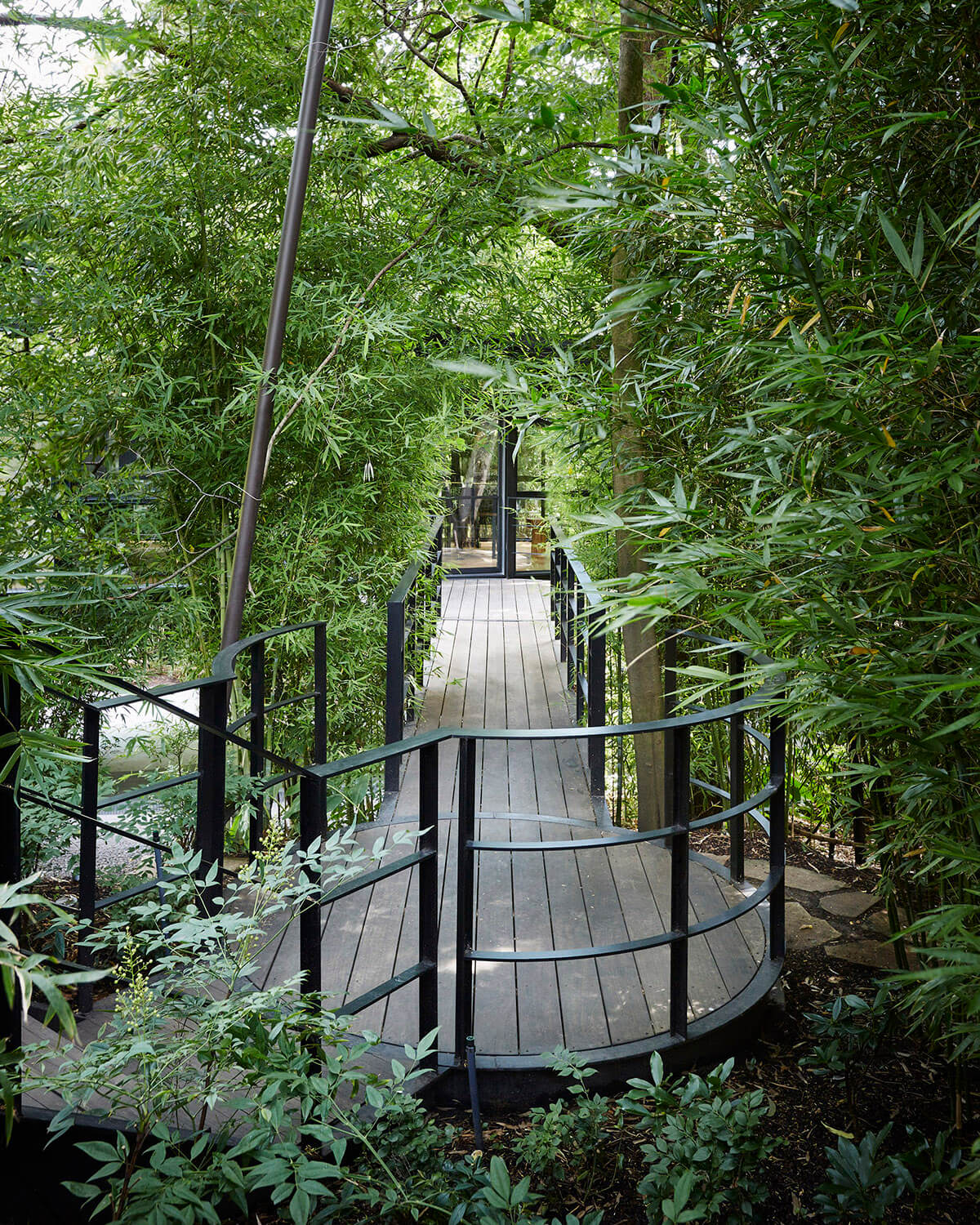

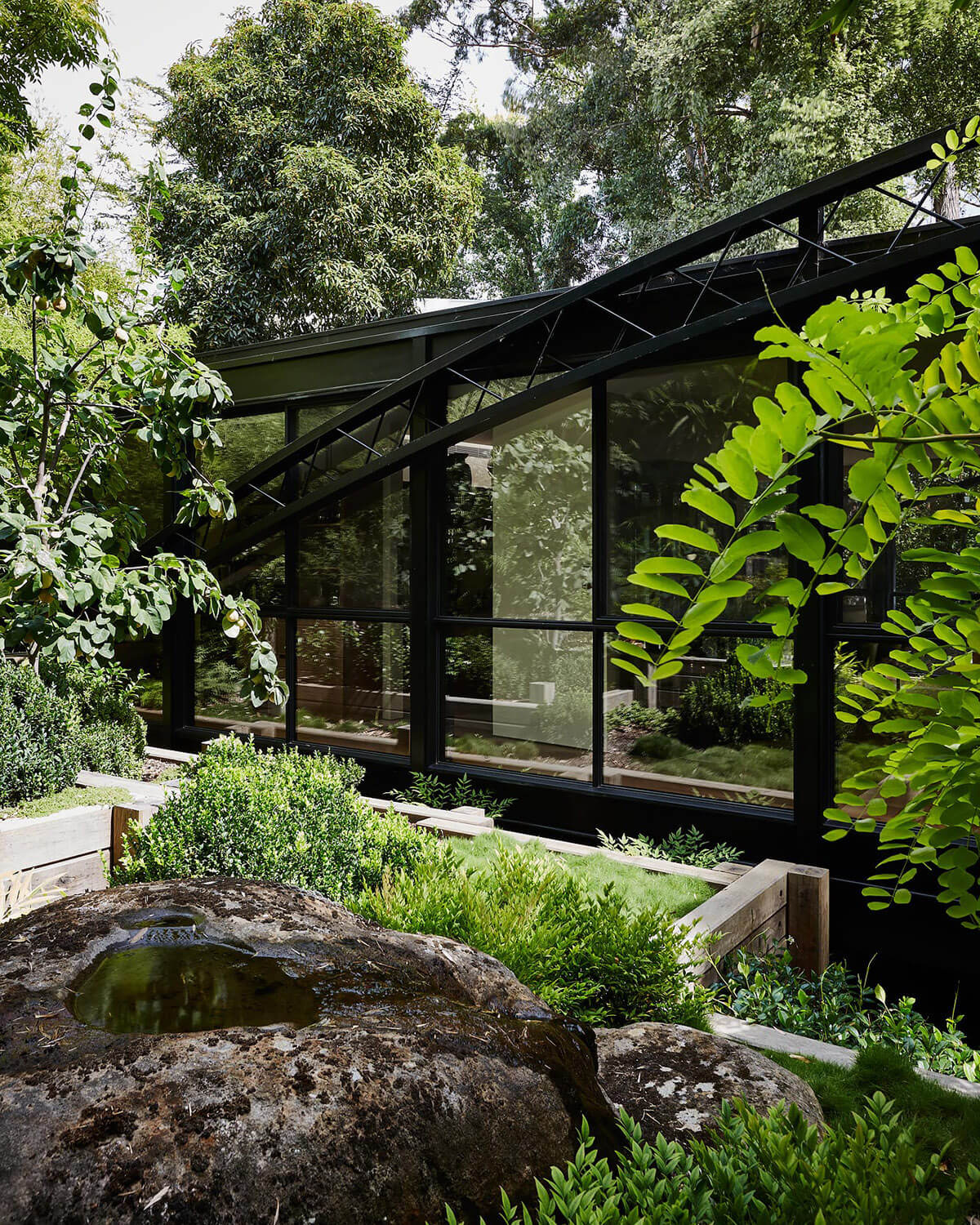

New walkways introduce a circular geometry that floats alongside the building, maintaining a clear distinction between past and present architectural concepts.
Designed by Robin Boyd in the 1950s, the heritage-listed Richardson House in Melbourne’s inner east remains one of the influential architect’s most innovative houses. Following a series of interventions by different owners, including a 1982 renovation by architect Peter Crone, Jolson was engaged to reimagine the house in accordance with Boyd’s original design principles—more than five decades after it was designed.
Located at the end of a residential cul-de-sac that converges over a dry creek bed, Richardson House is a celebration of modernist design. Defined by bold geometric shapes, the house embraces the limitations of its steeply sloped site as catalyst for an extraordinary design solution. Seeking to restore the simplicity of Boyd’s original geometric concept, Jolson breathed new life into what had been lost and discarded by several renovations to create a stronger connection between Boyd’s original steel dwelling and the Peter Crone extension.
Leading to the front door, a dramatic series of suspended entry bridges, decks and entrance canopy guide inhabitants through an immersive experience of the surrounding greenery. To maintain continuity with the Boyd structure, the interiors of the three-storey 1982 renovation have been completely rebuilt and the interior partitions removed, creating a large open-plan layout with an adjoining outdoor circular pavilion. By detaching interior walls from the external glazing, an open, seamless connection to the landscape is maintained that showcases panoramic views of the garden.
Thoughtfully working within the heritage envelope, the original structure has been stripped back and restored with contemporary materials to ensure the house’s longevity. Ageing timber window frames have been replaced with low maintenance double-glazed windows framed in steel, while a custom hydronic heating system improves overall thermal performance. The uncovering of the curved trusses and footings of the bridge structure further reveals and celebrates the simplicity of Boyd’s design.
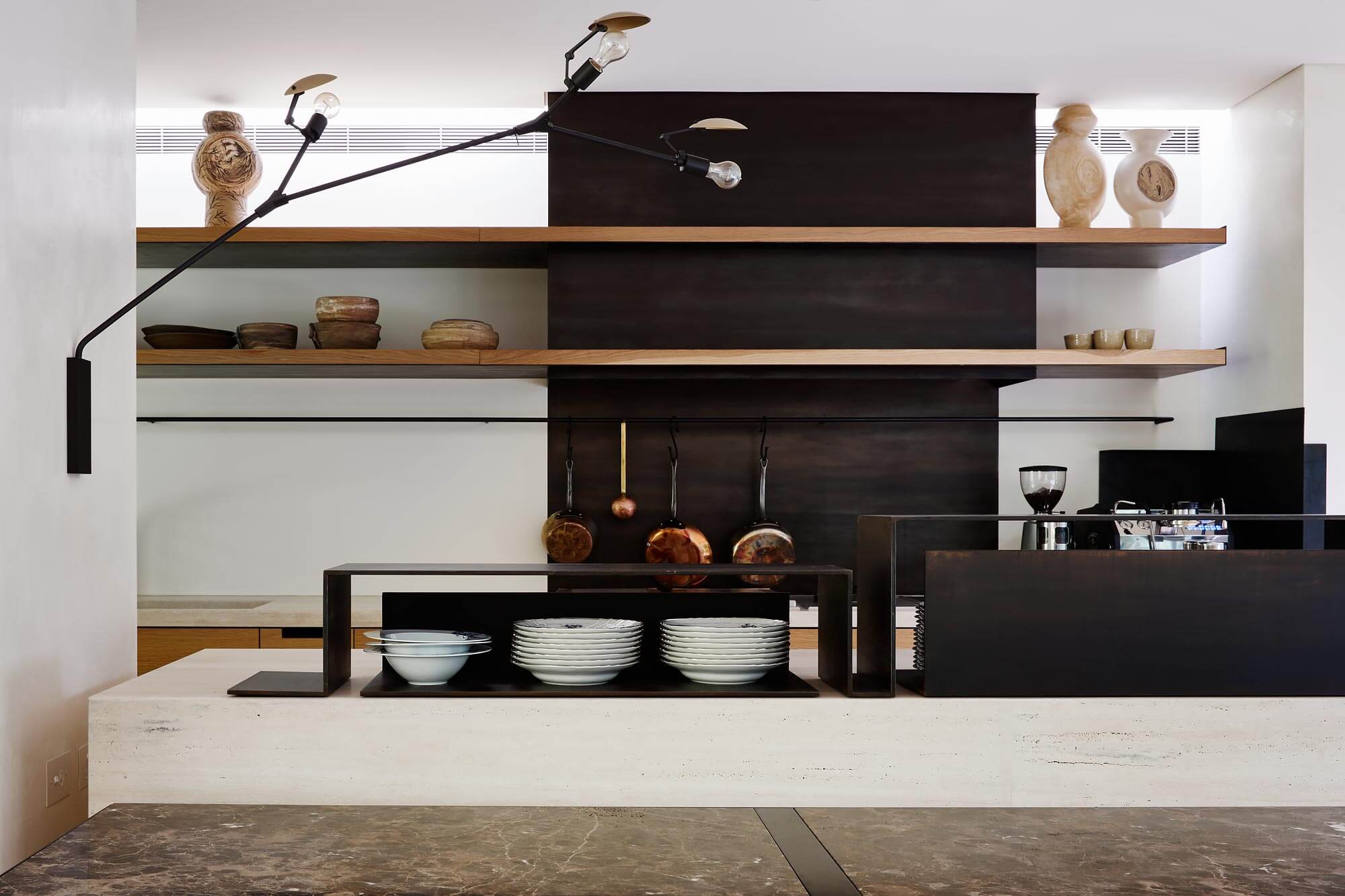

A restrained material palette of natural timber, stone and steel alongside hand-crafted, branch-shaped custom light fittings reflect the house’s connection to the garden.
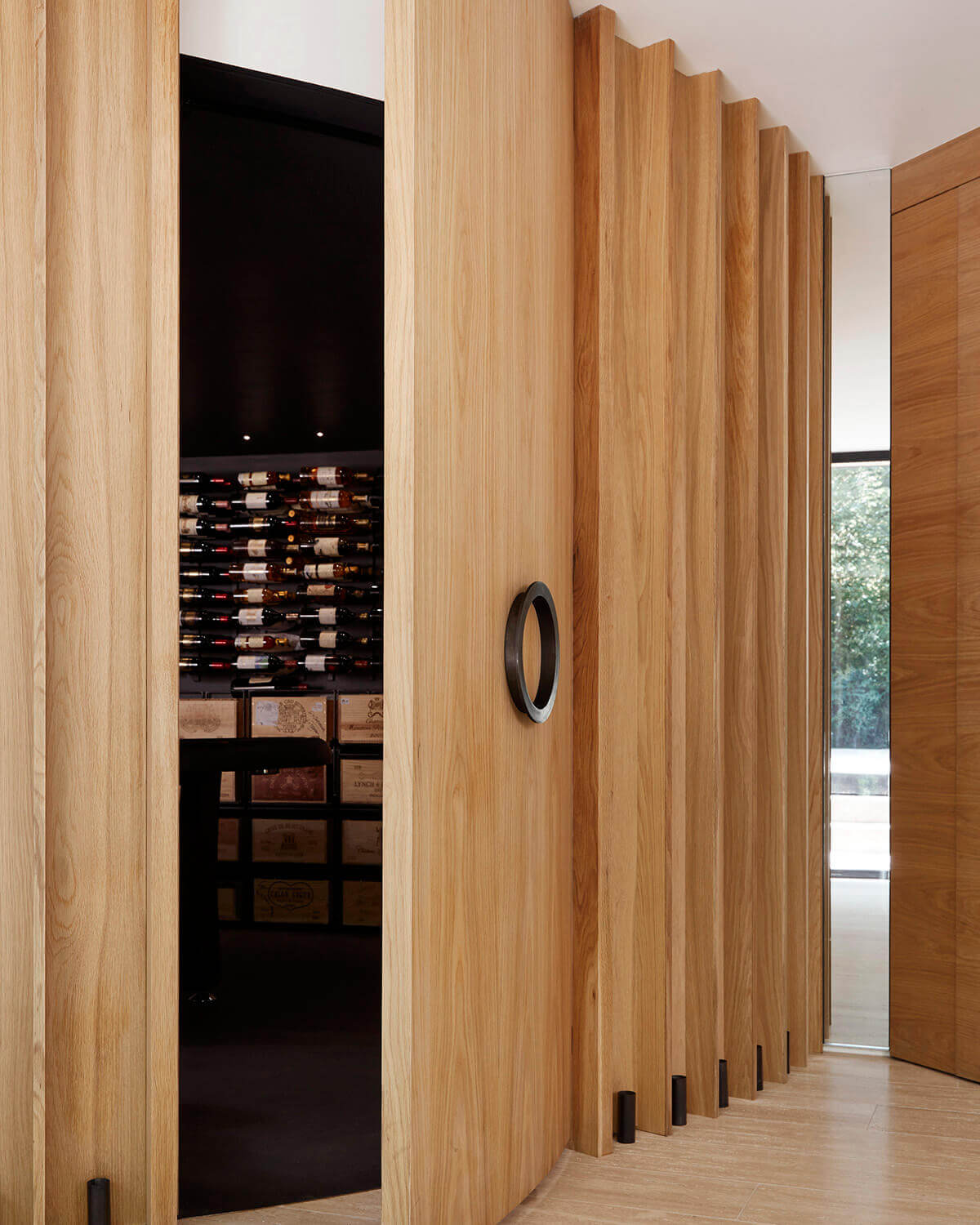

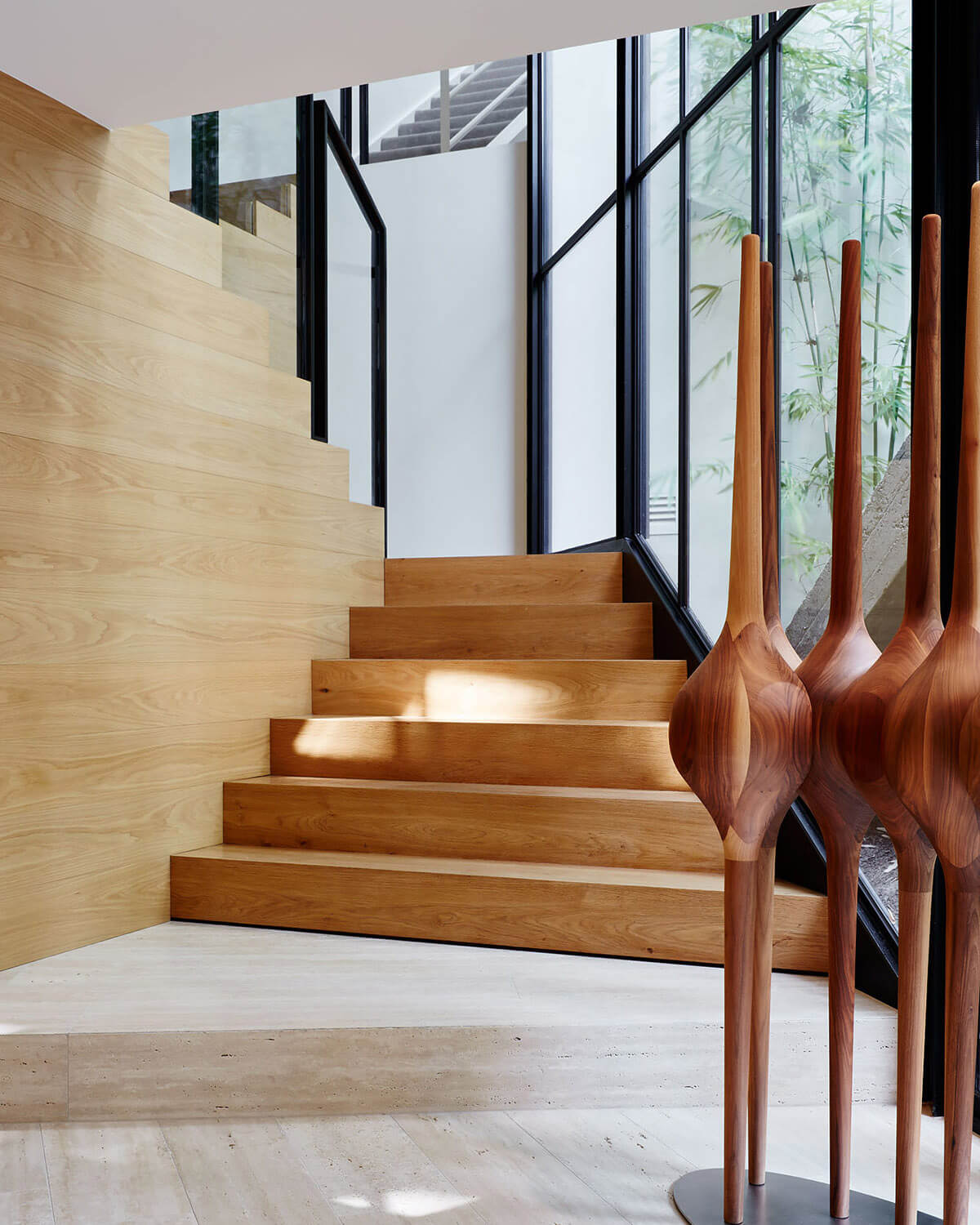

“We harnessed the opportunity to pay homage to the influential design, adding a new but complementary architectural language that rehabilitates rather than compromises Boyd’s original intent.”
Stephen Jolson
©JOLSON 2024 all rights reserved
