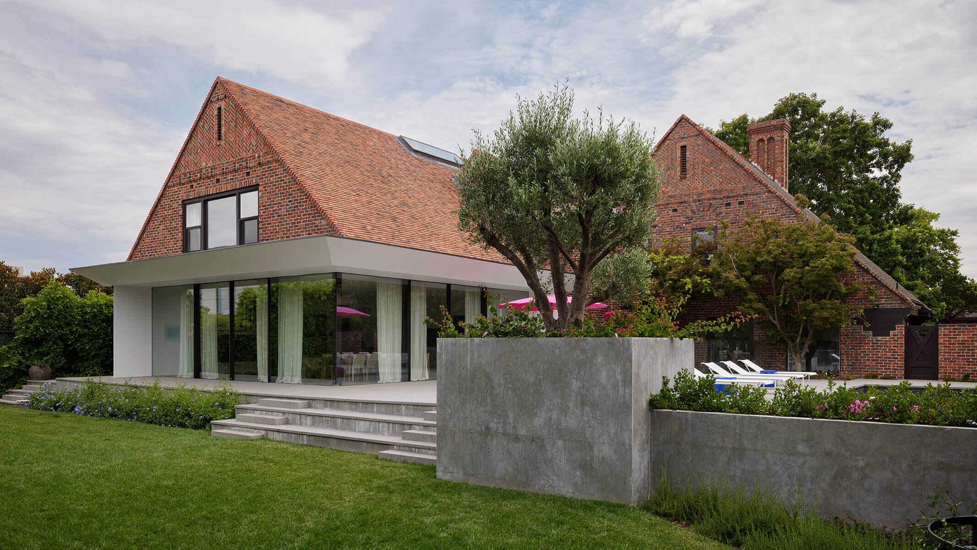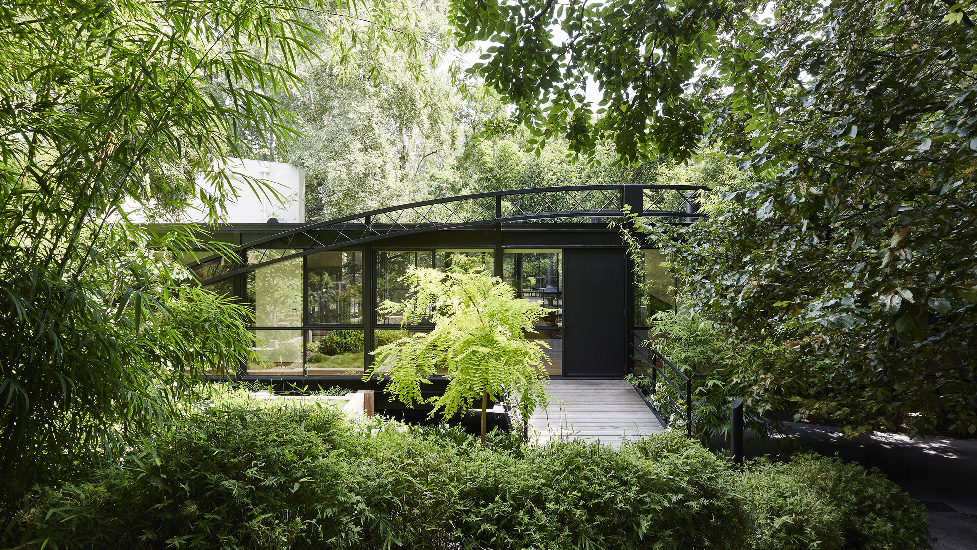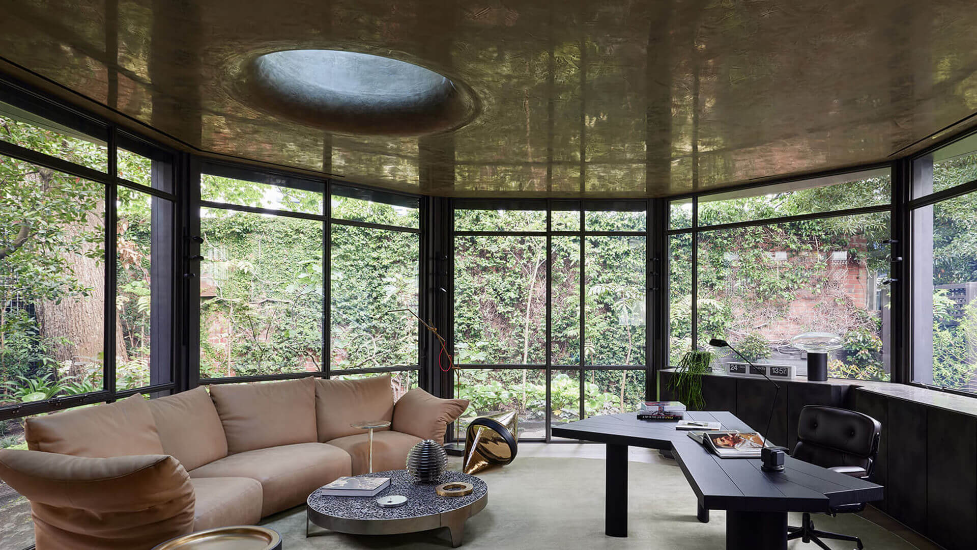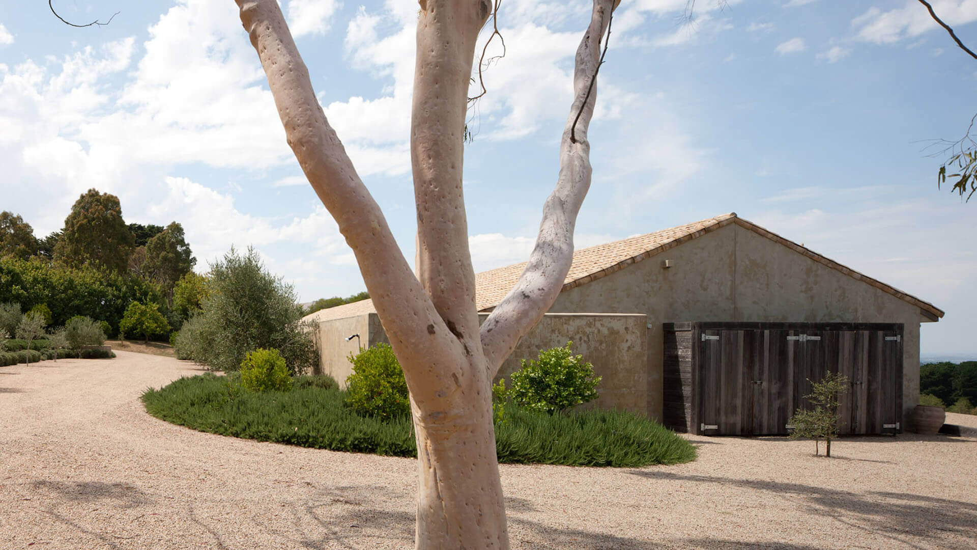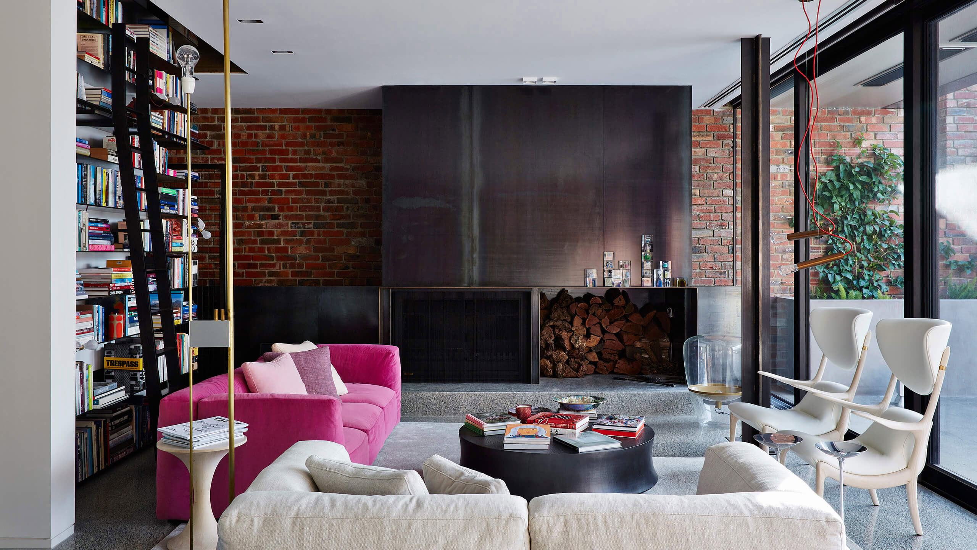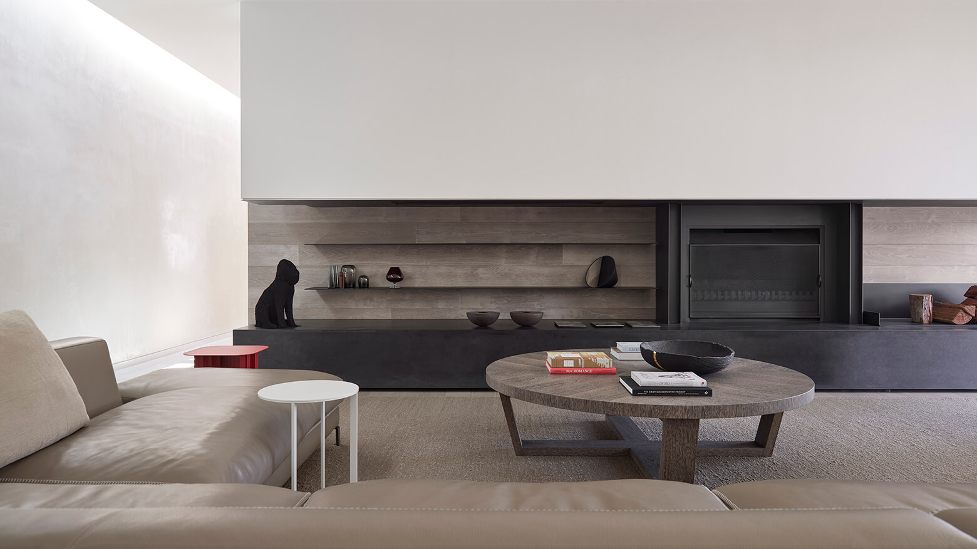
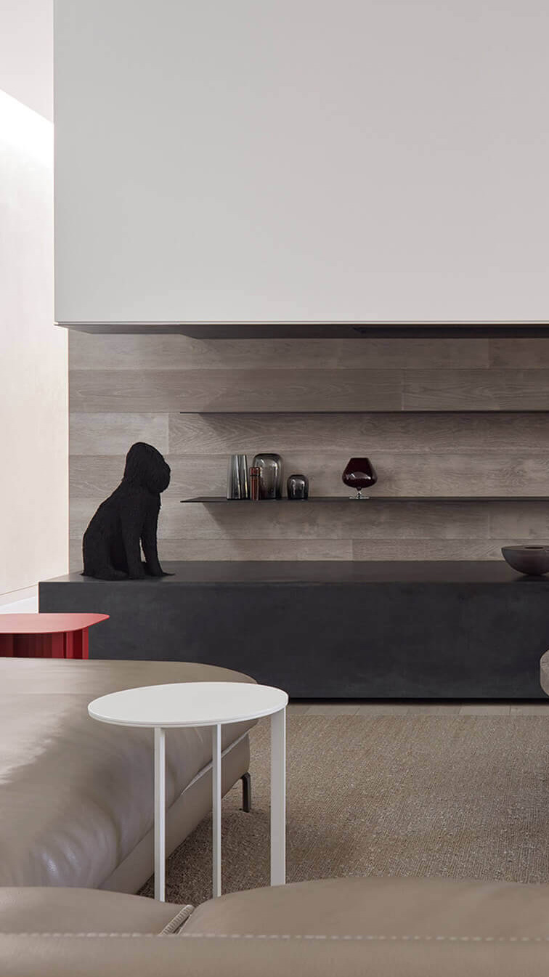
Architectural renovation reaches new heights with a significant yet subtle re-imagination of a heritage family home.
-
Builder . A Romanin and Sons Pty Ltd
-
Photography . Lucas Allen
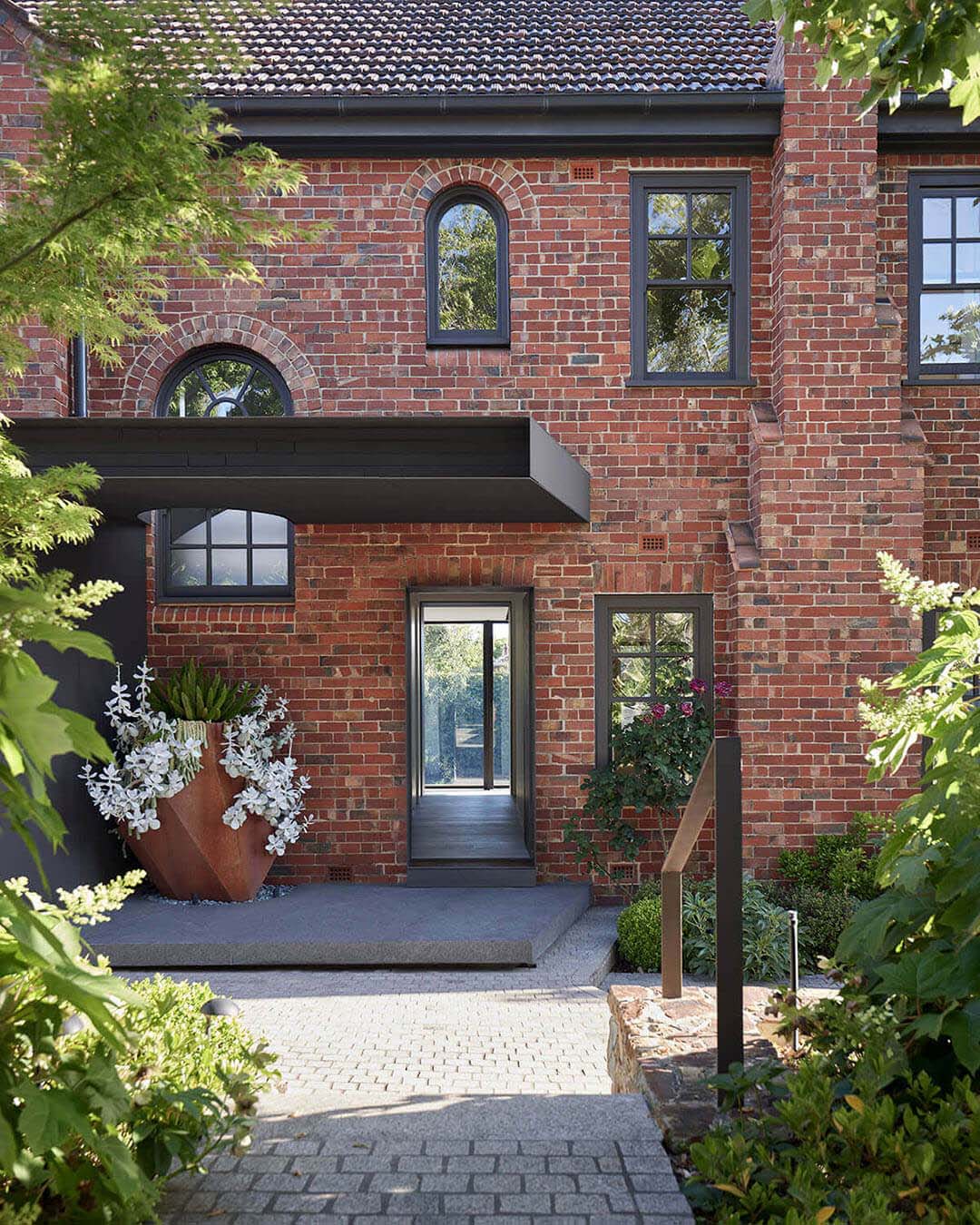

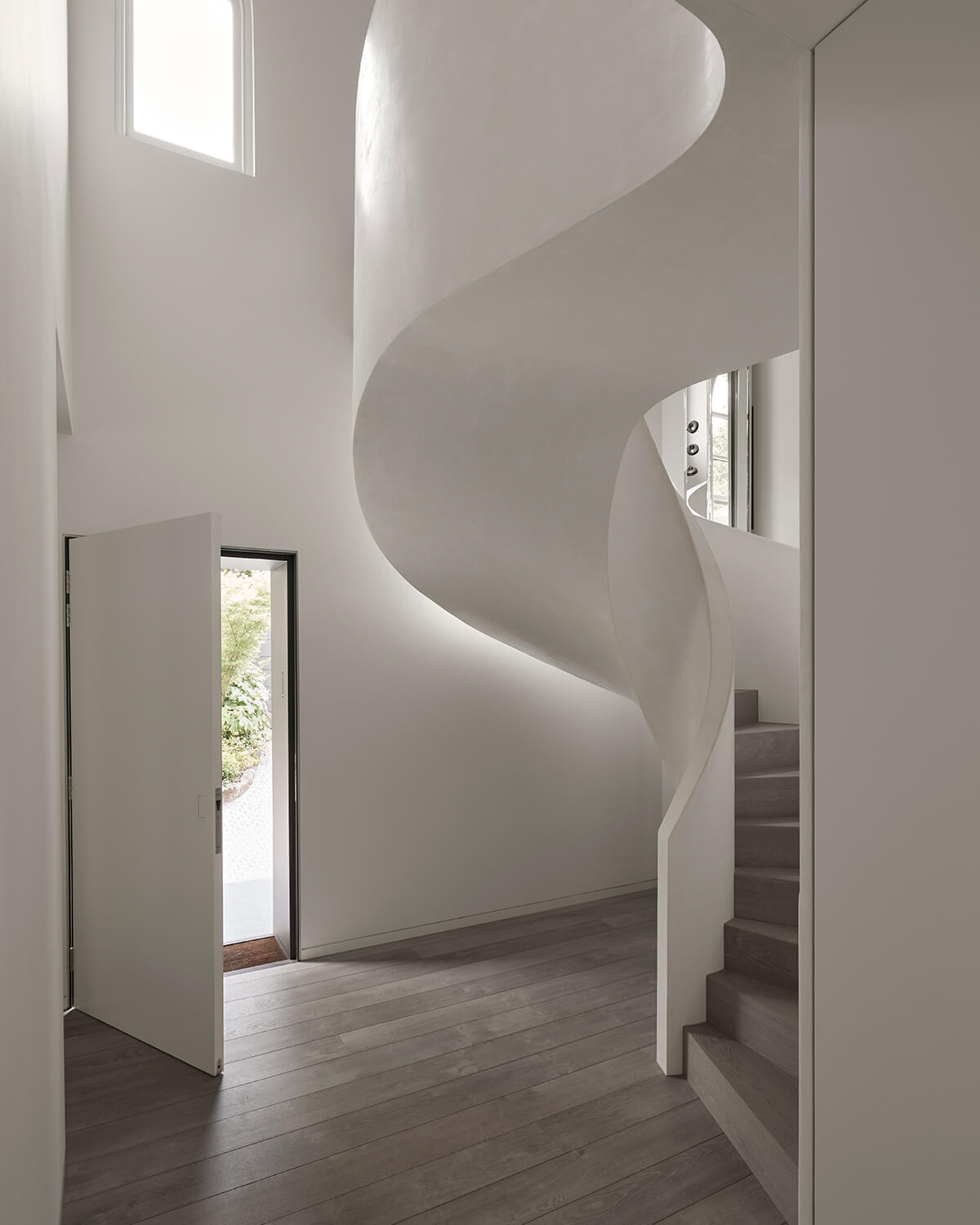

A highly detailed renovation of a heritage-listed house, Alto gracefully blends old and new to yield a reinvigorated, contemporary home. Fusing modern and traditional typologies, the original 1940s façade has been meticulously restored, reworking the chimney structure and inserting a modern steel double garage canopy that folds around existing arched windows.
Crafting a clear contrast between inside and out, a distinctive red brick exterior transitions to a soft, muted Belgian-style interior palette that showcases creamy white and warm grey tones. Set within the heritage envelope of the original house, two front-facing rooms a celebrate connection to the verdant garden, while cultivating a sense of openness and calm through a soft material palette of long linen curtains and silk rugs. Suspended on wires above the formal dining room table, a custom light fitting introduces a contemporary addition to the more traditionally styled room.
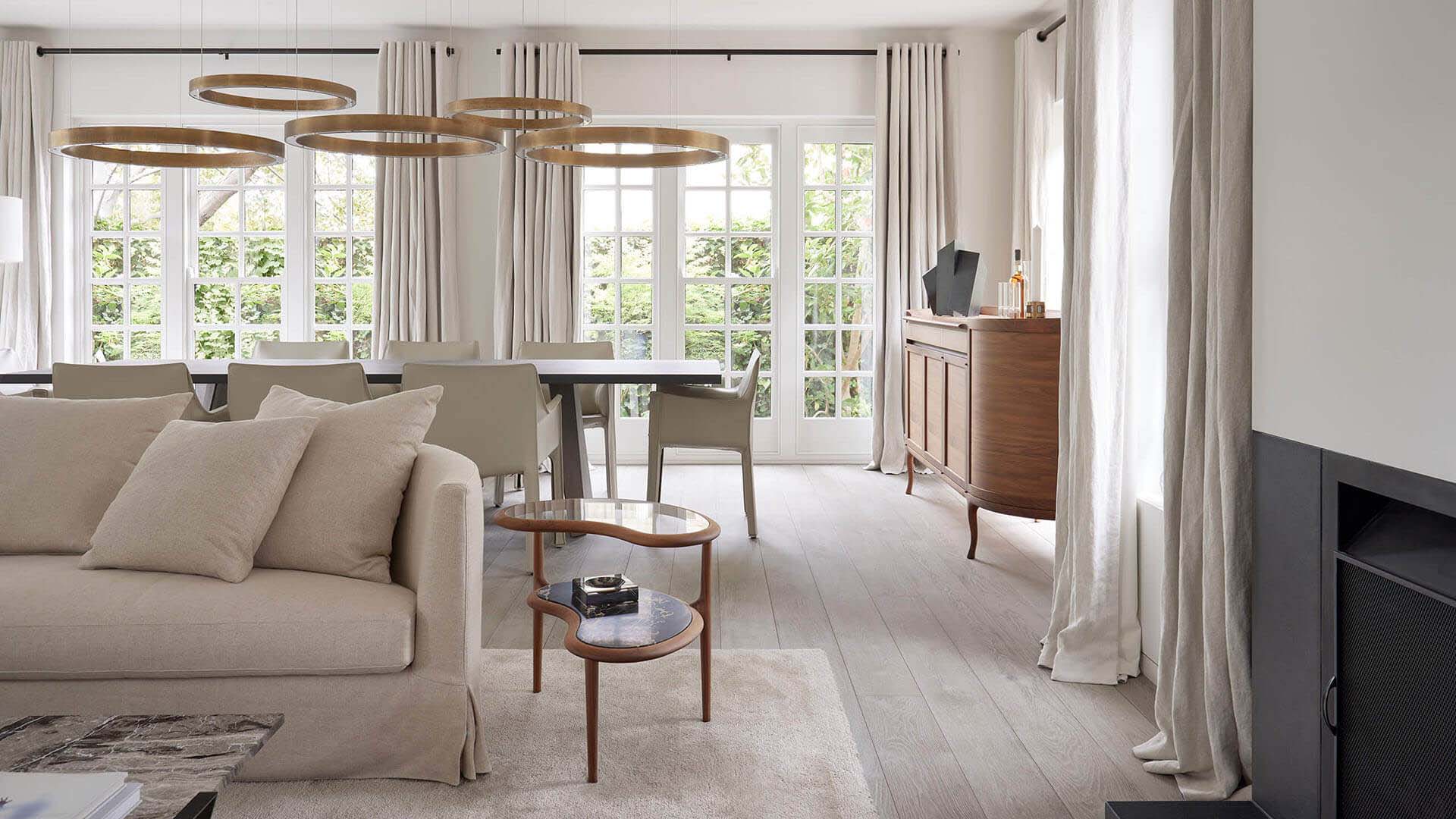

Crafted with a patina that ages over time, a suspended Henge light adds an evolving textural quality that speaks to the considered dialogue between old and new.
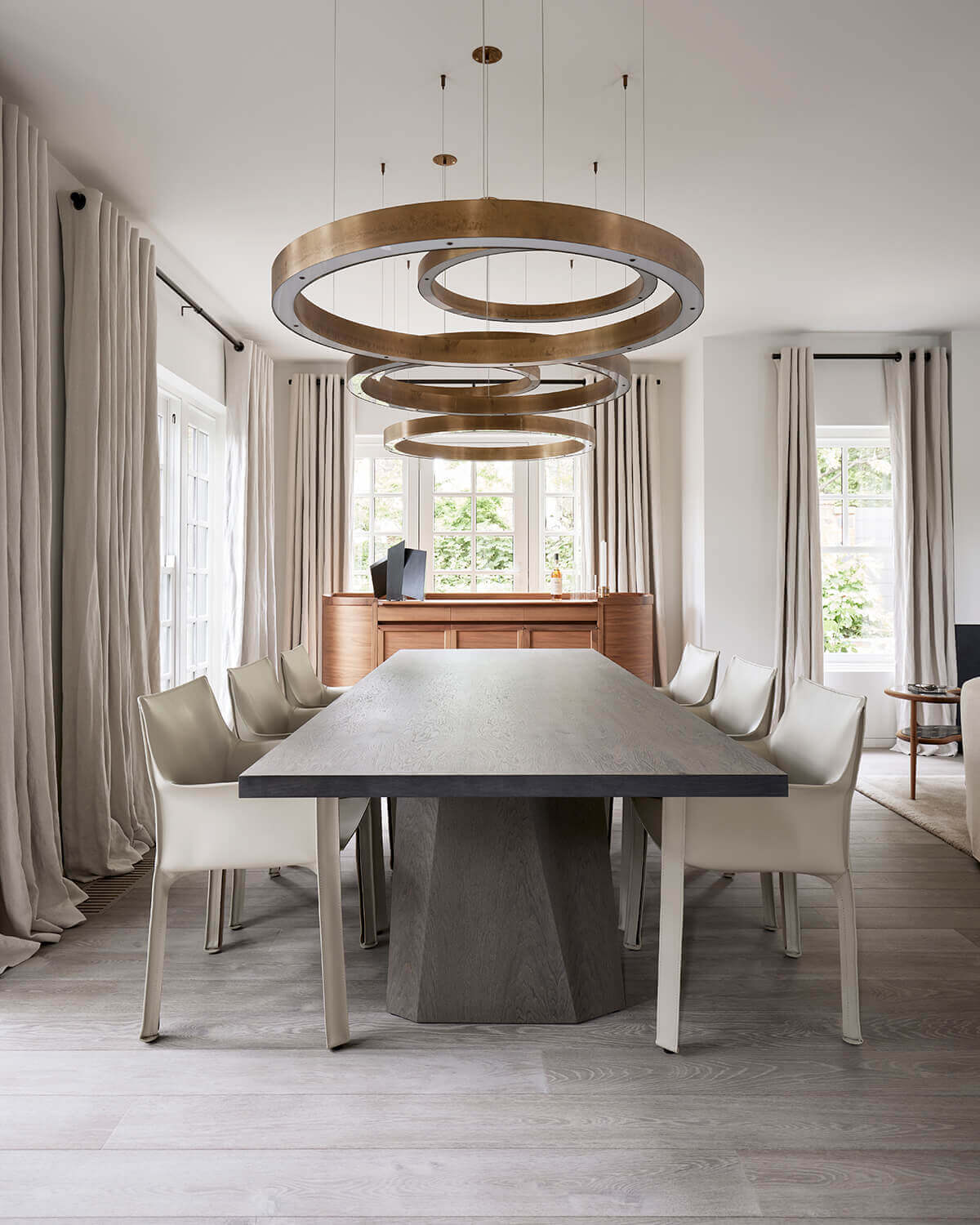

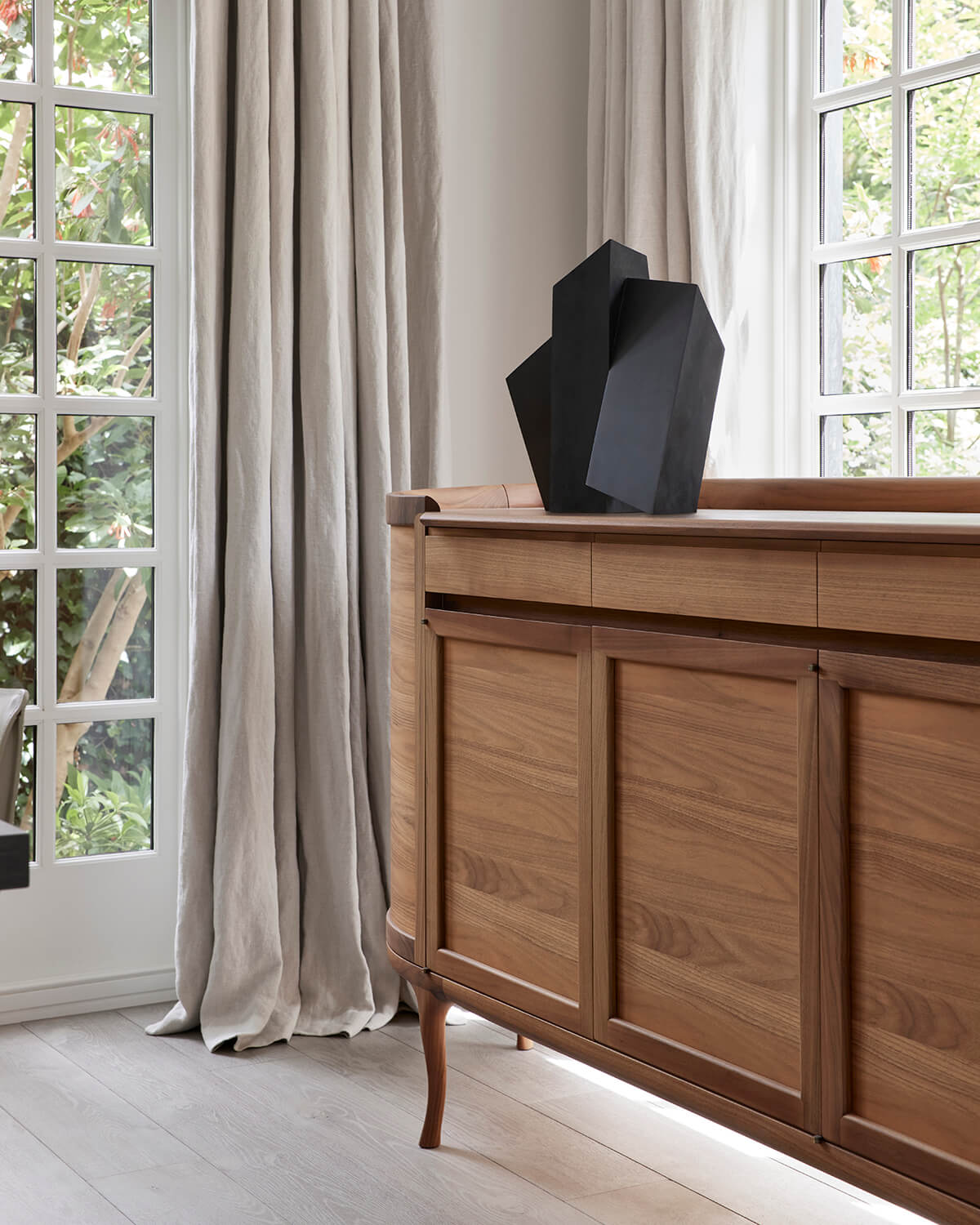

Celebrating the nuance of renovation, Alto stitches together heritage and contemporary with a deft hand.
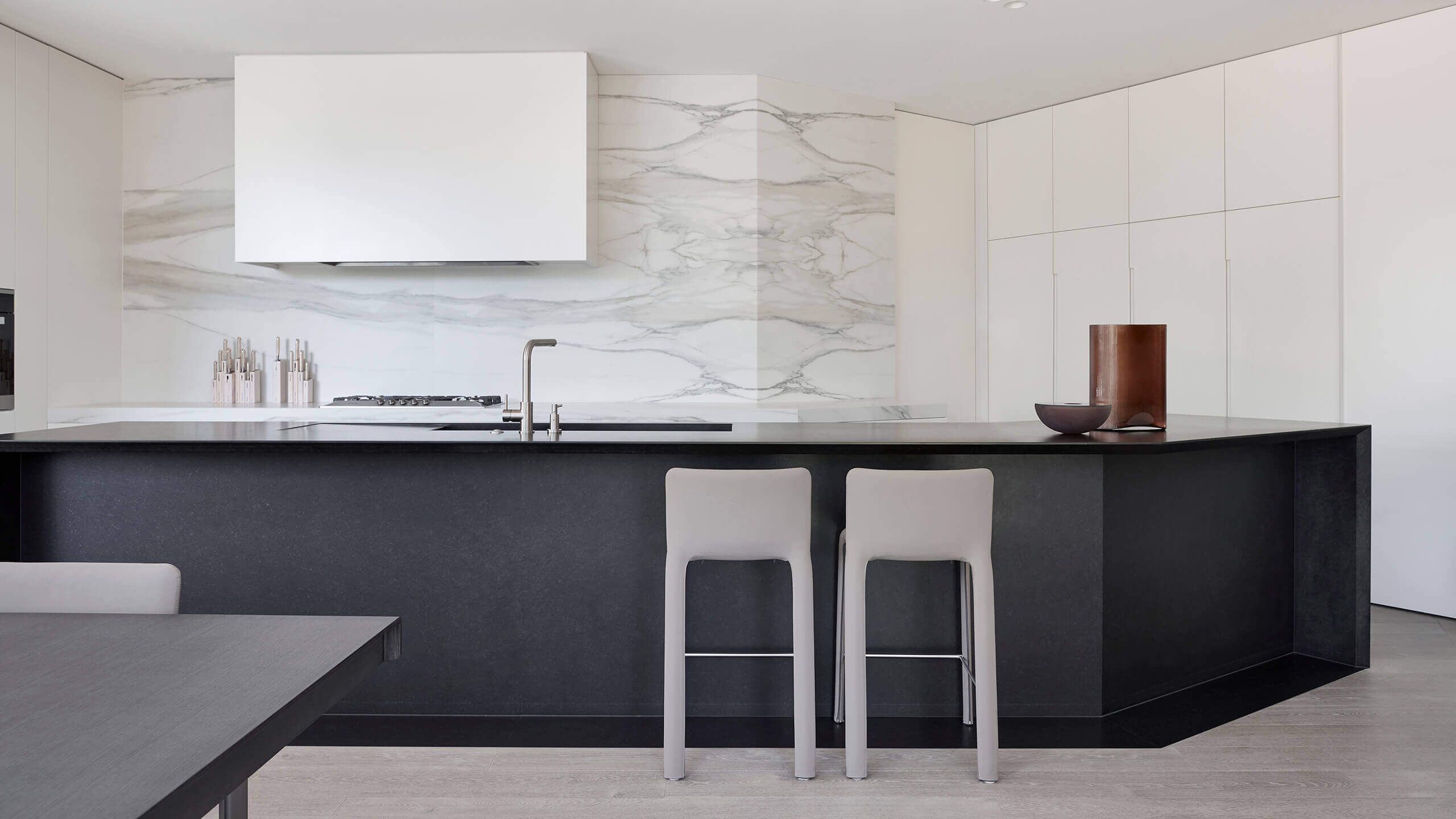

Extended on an angle from the original house is a robust, family-oriented kitchen anchored by a dark granite bench and breakfast bar. Together with the adjoining informal dining and living spaces, the kitchen area provides a multifunctional, free-flowing open space for social gathering and family life.
Pops of red colour are provided by rich burgundy furniture detail, set against Venetian plaster walls gently awash with light from a skylight above. Visible through generous floor to ceiling windows, a flowing Boston Ivy against the garden fence provides a shifting colour palette throughout the year.
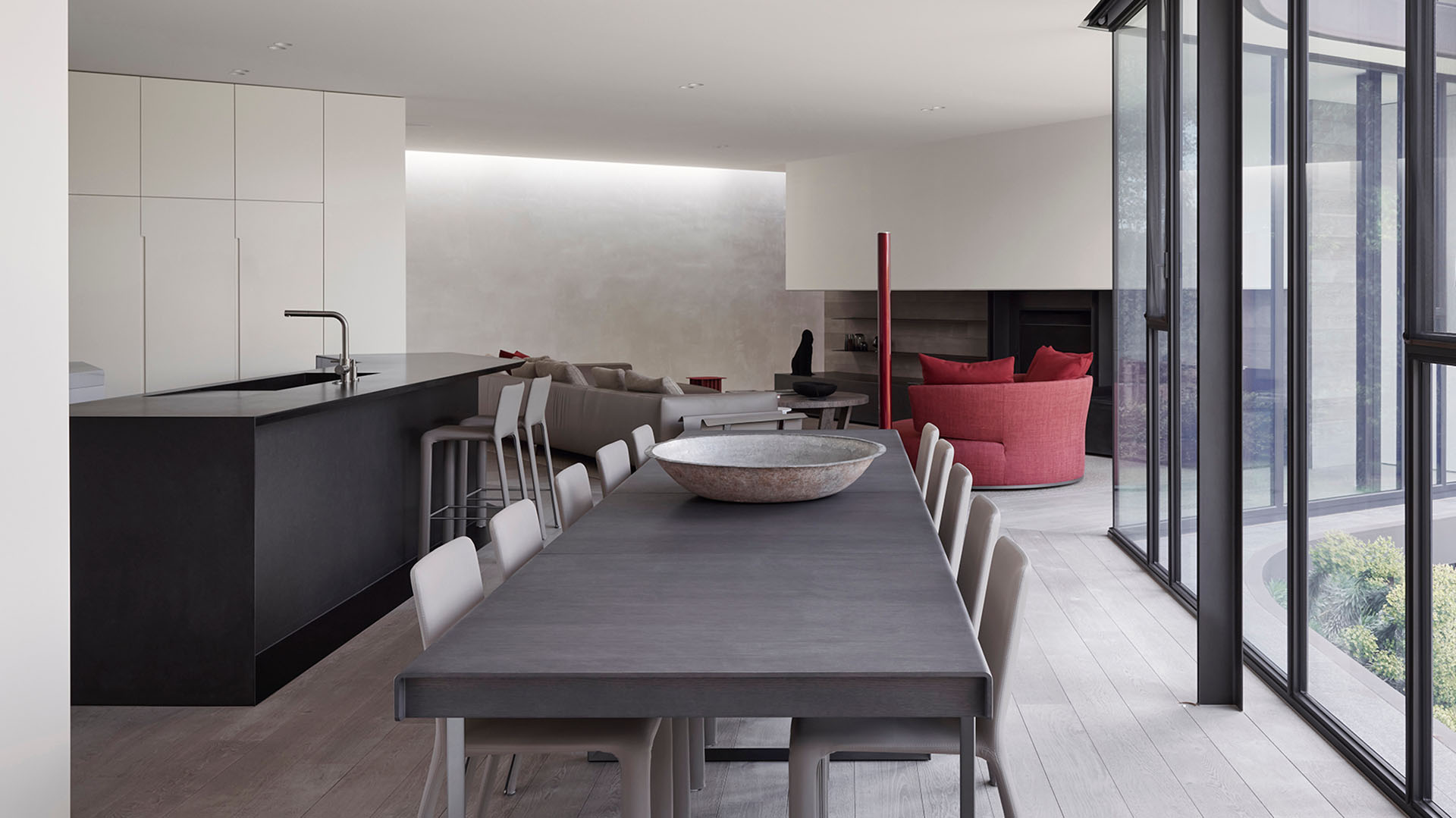

The combination of light and dark materiality with expressive burgundy highlights creates a dynamic layering of colour and texture.
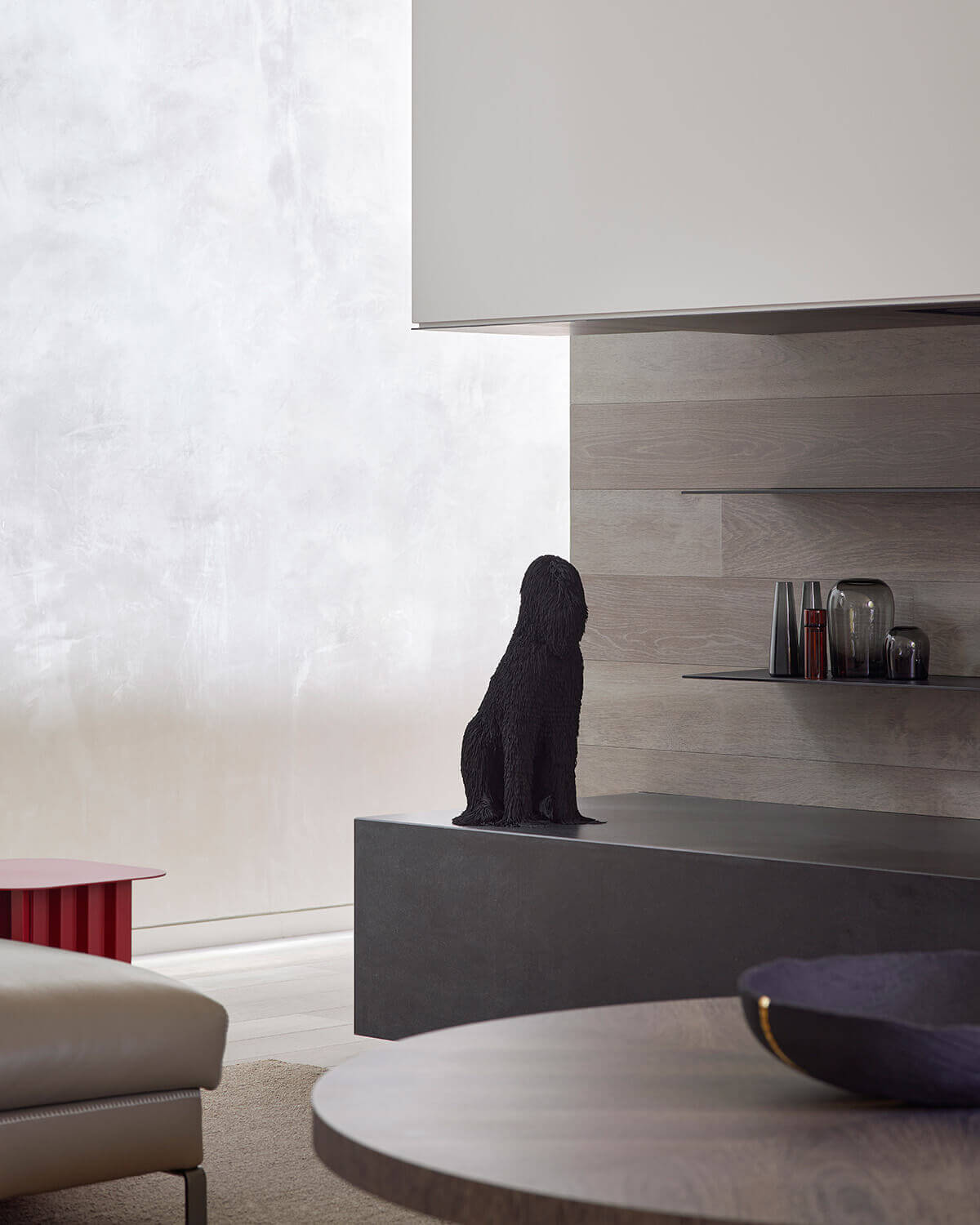

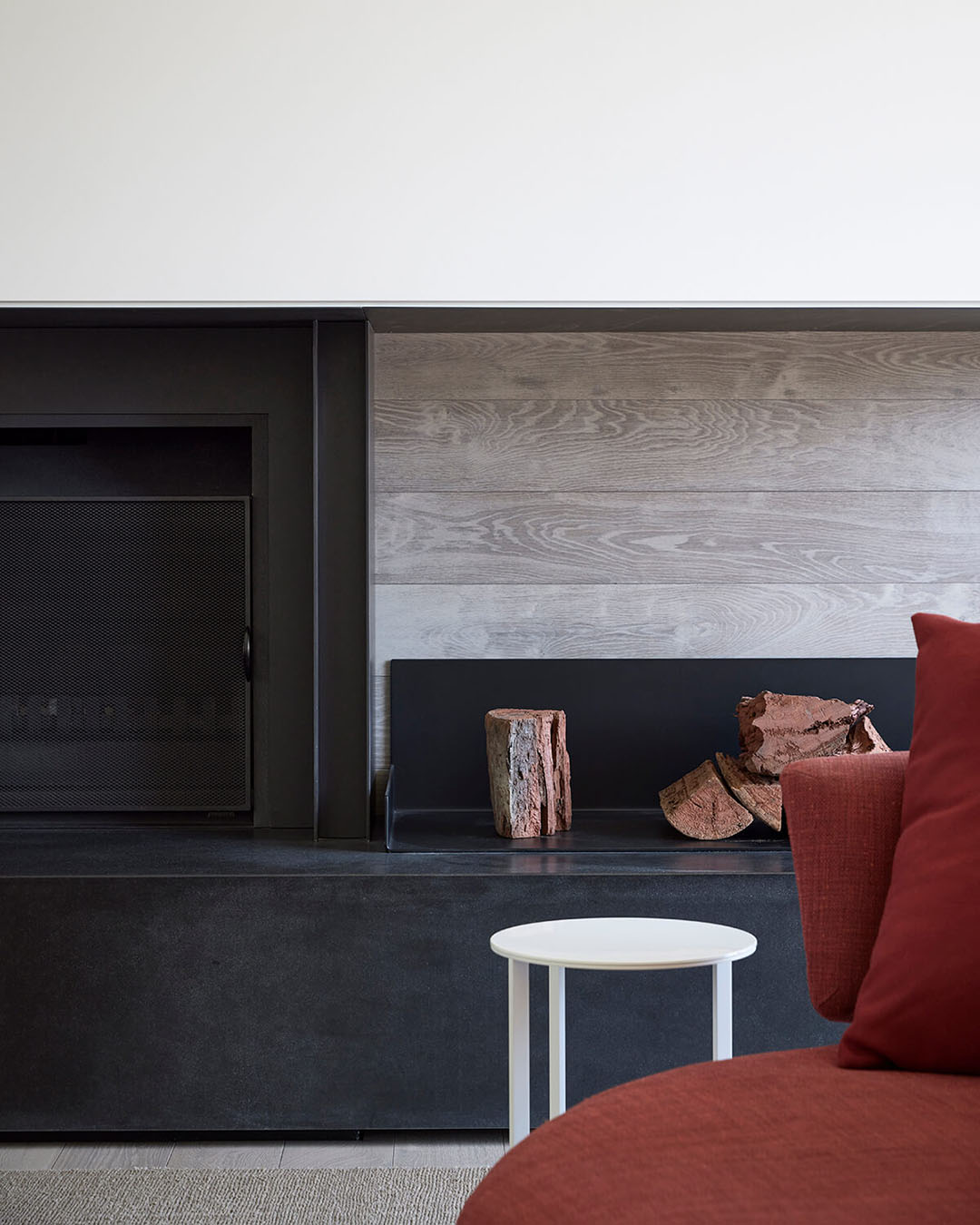

“Heritage renovations require a skilled and careful hand, subtly following the line between contemporary and tradition.”
Mat Wright
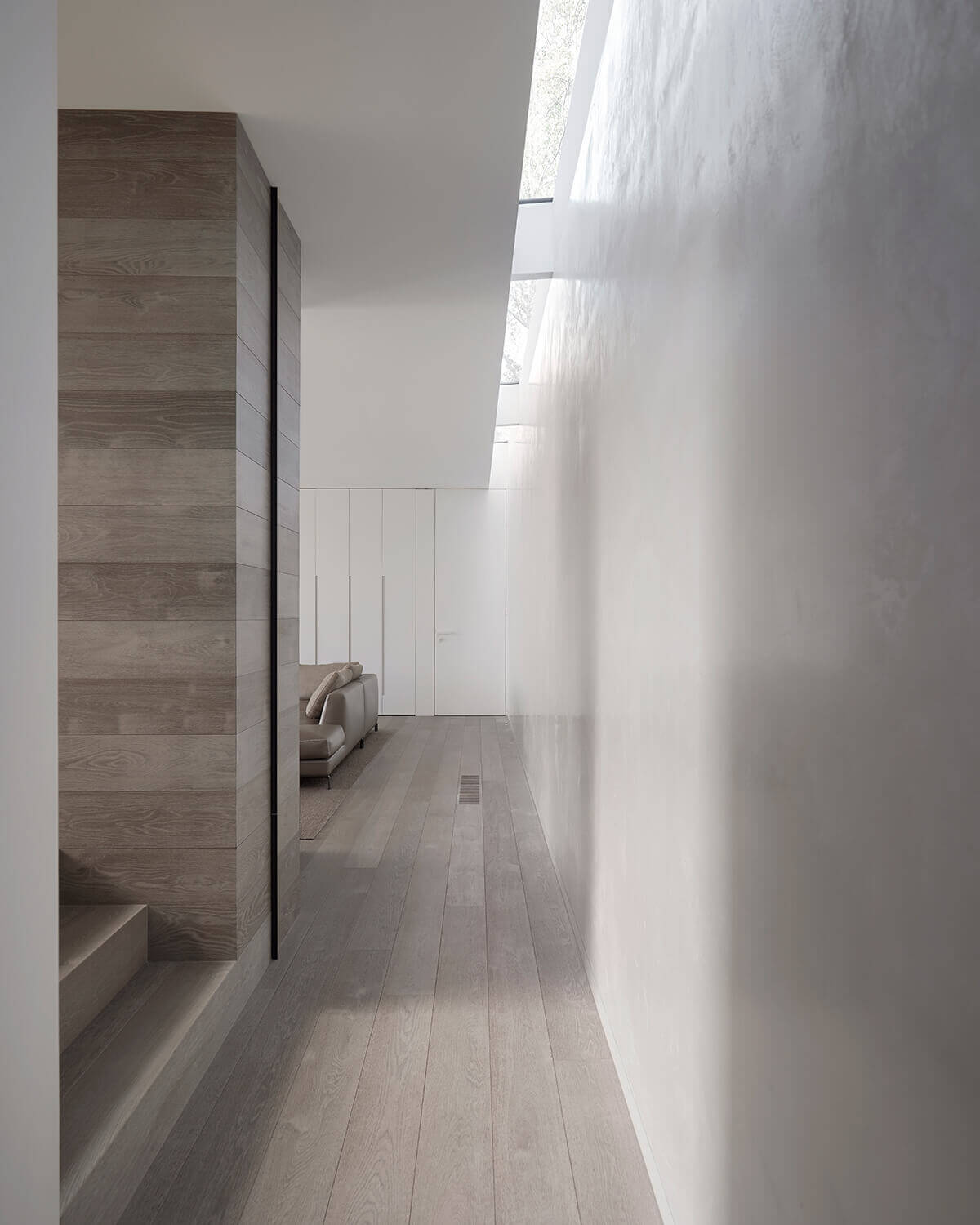

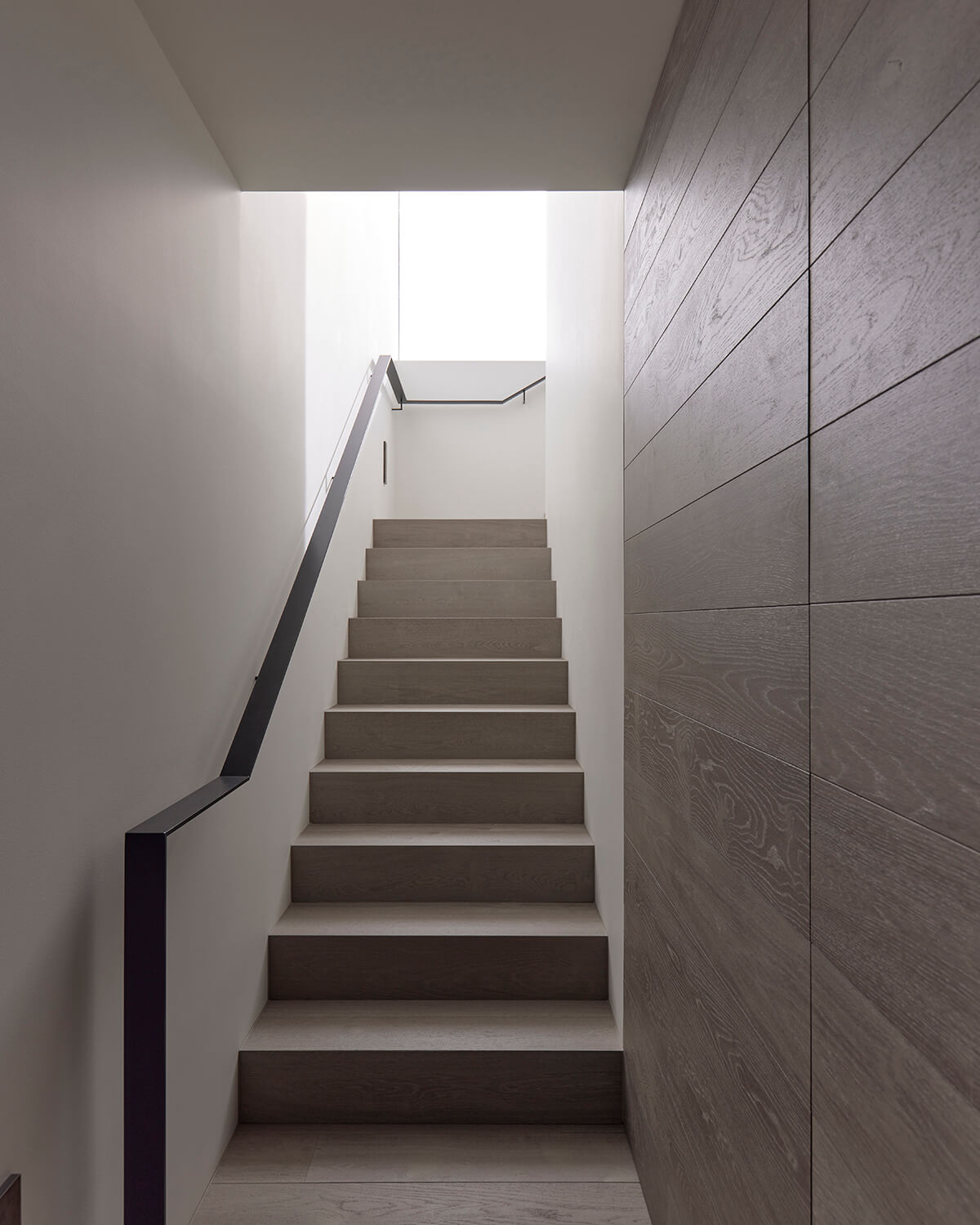

Subdued tones provide a soft backdrop, illuminating the fine detail of finishes.
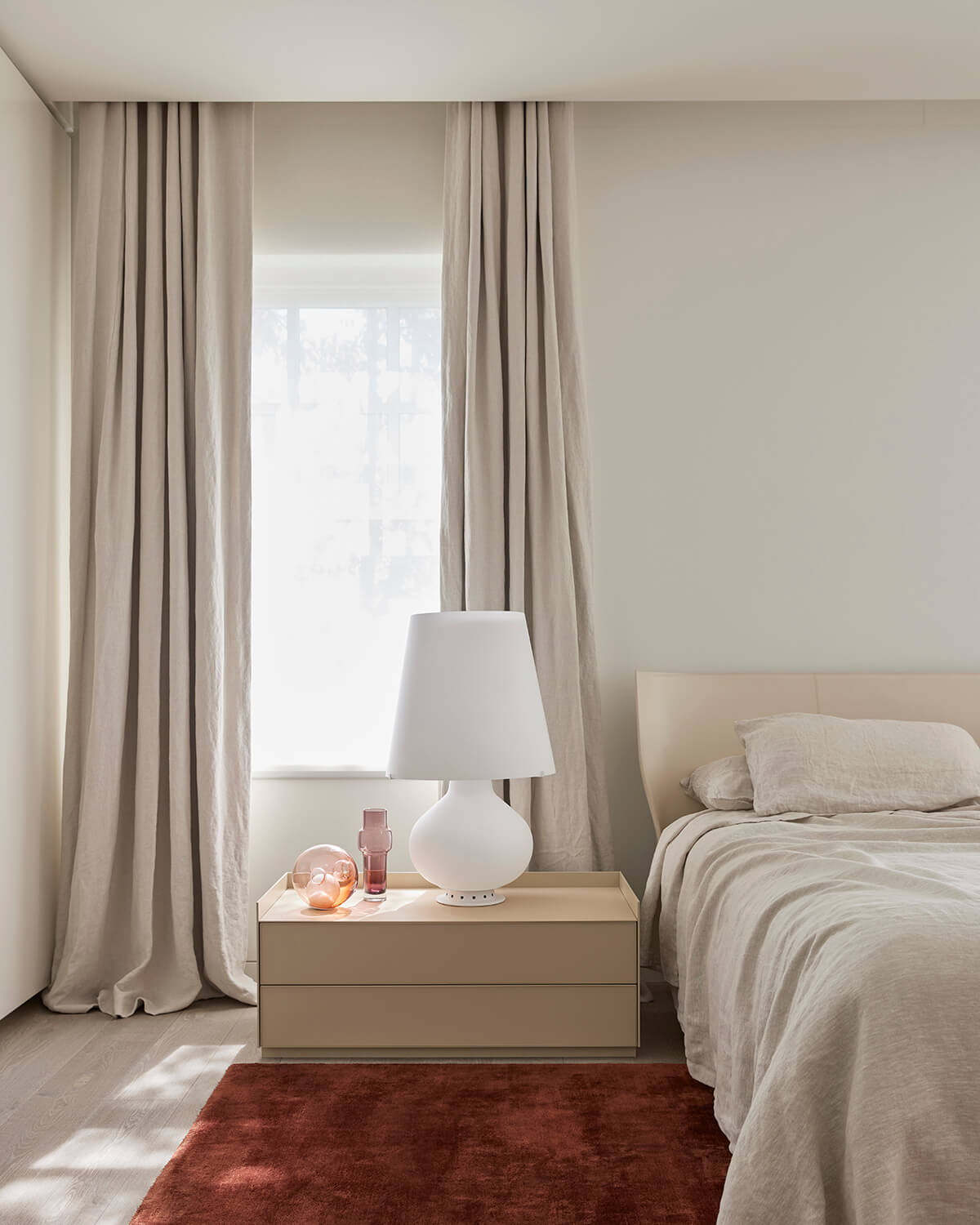

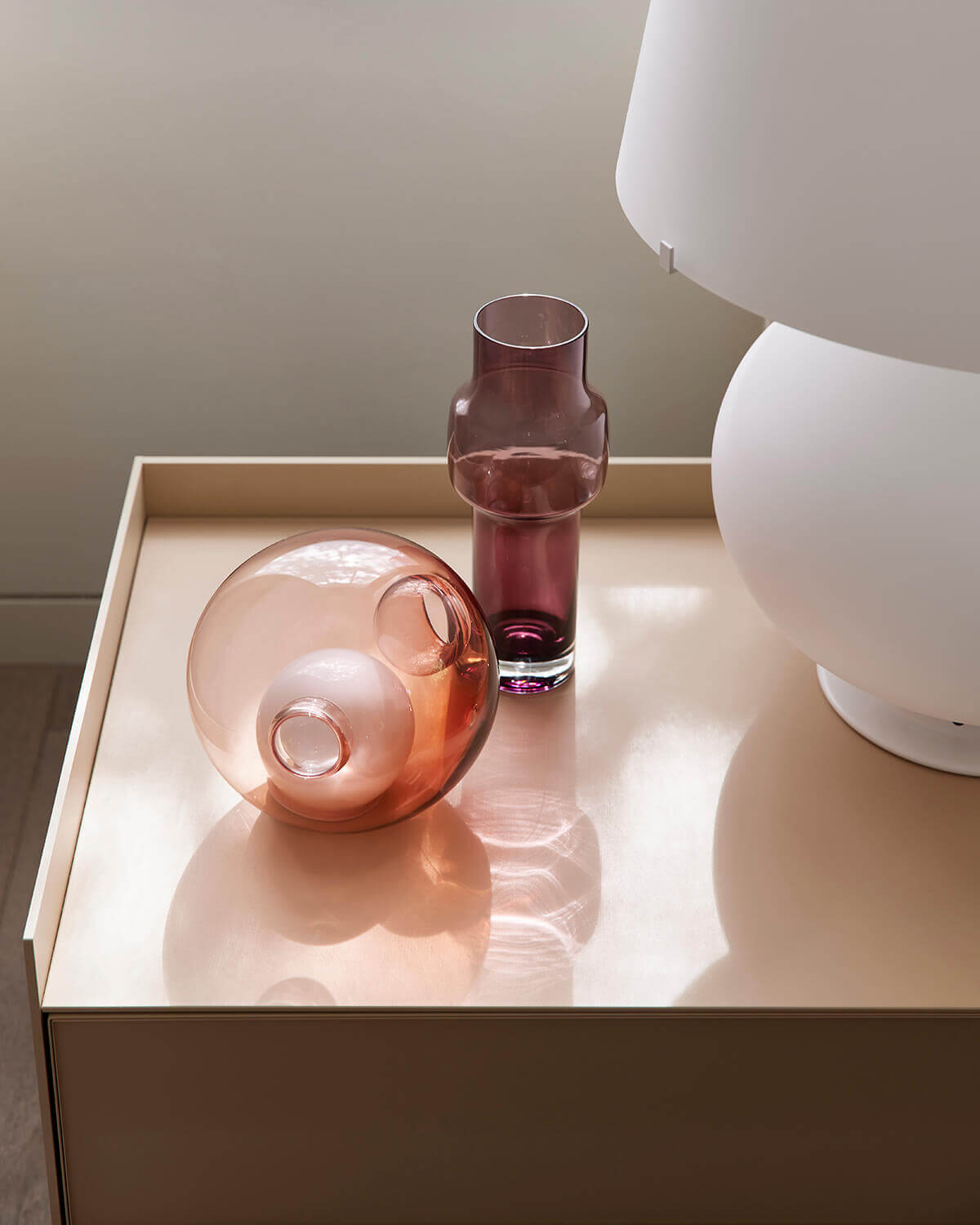

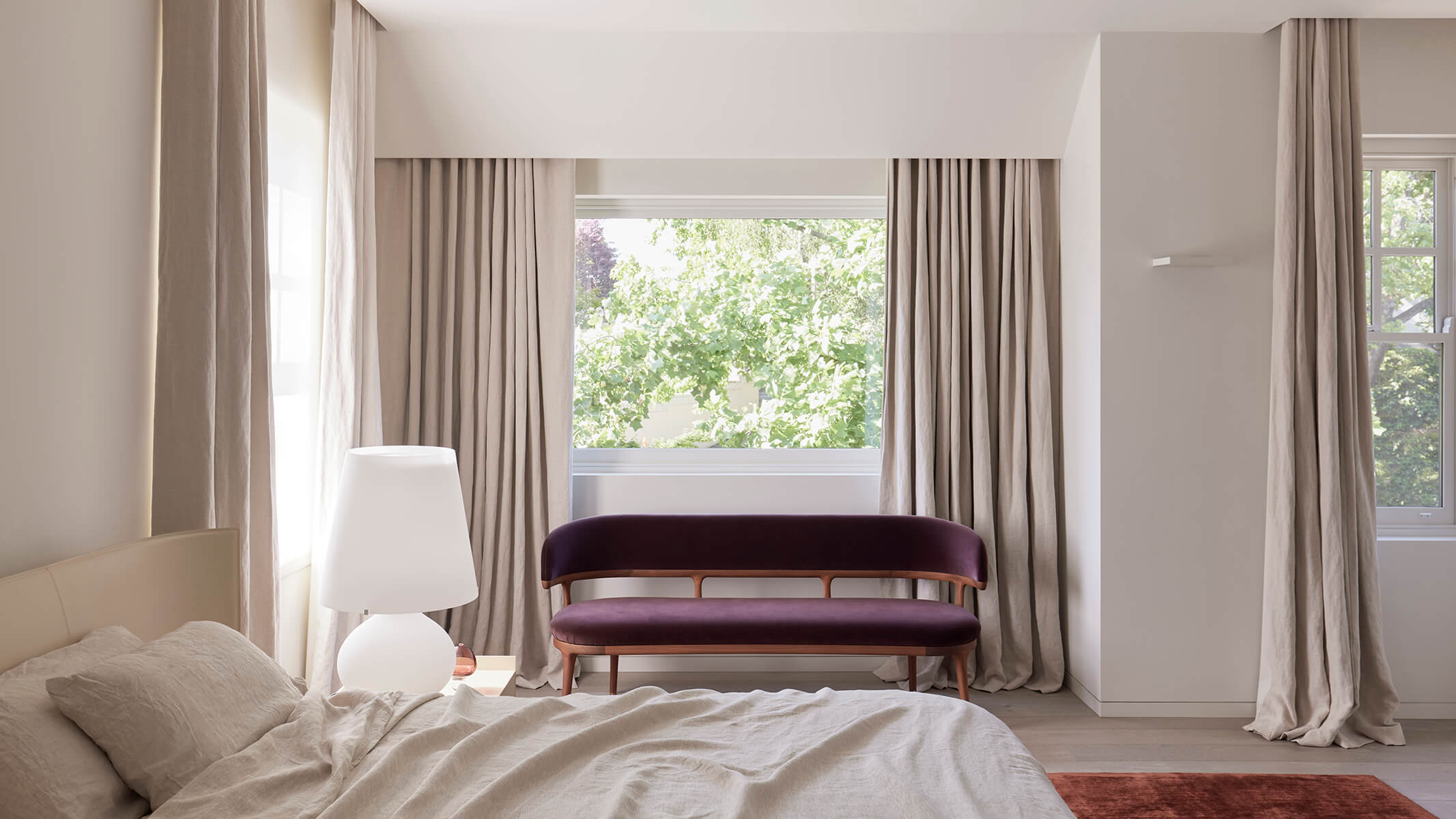

©JOLSON 2024 all rights reserved
