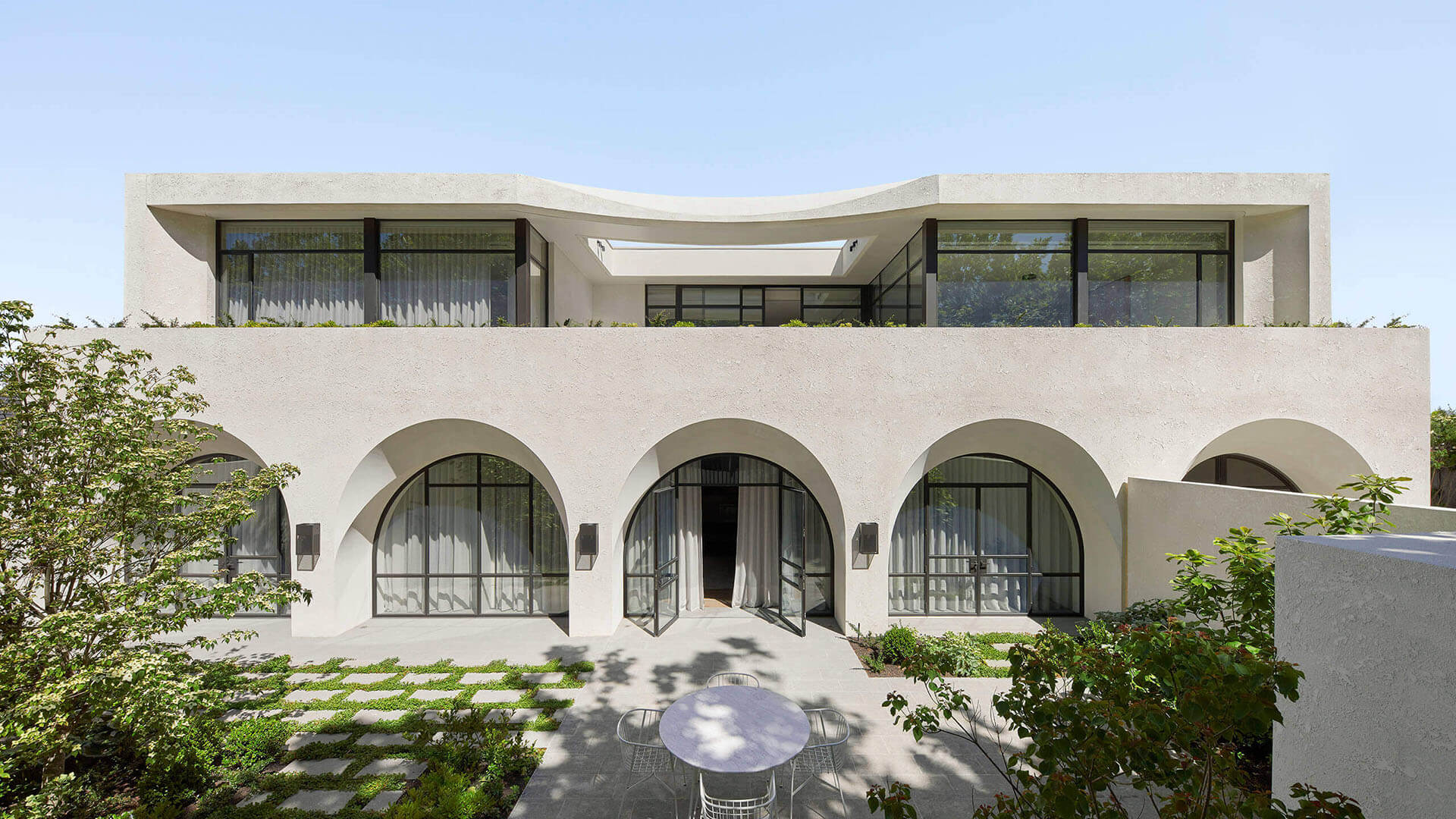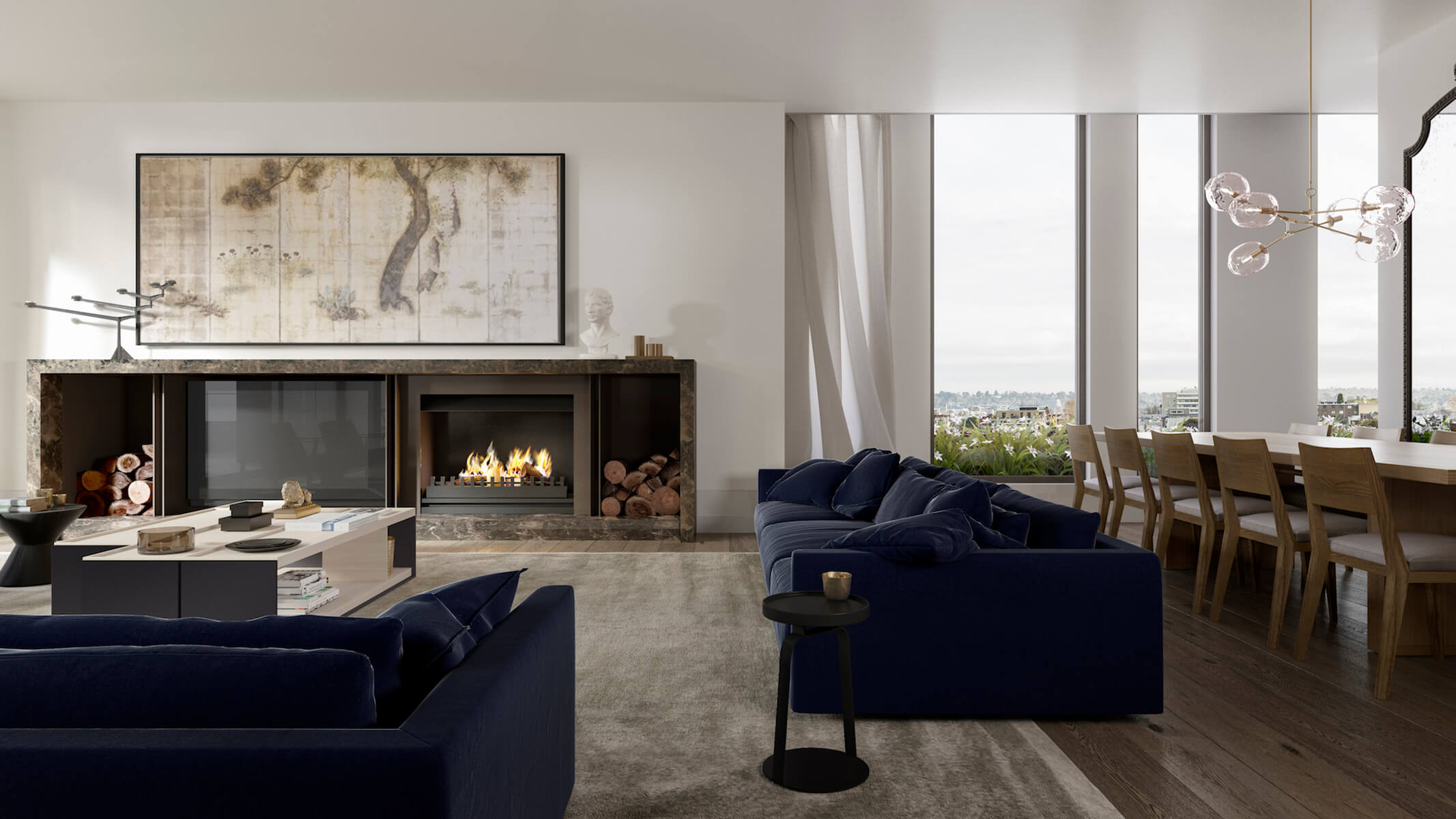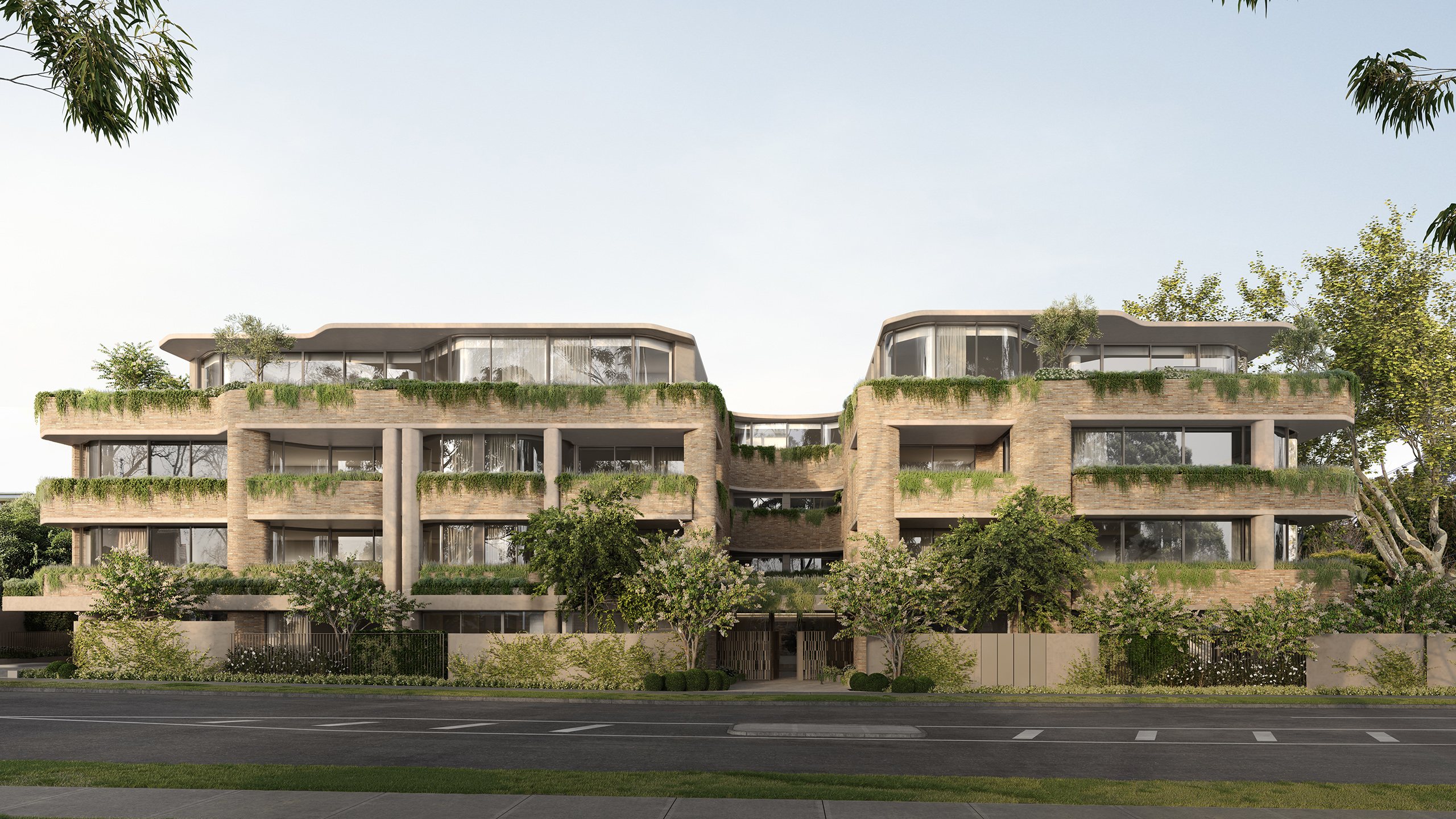
An exclusive offering of seventeen residences designed for elevated apartment living, Como crafts a profound connection with nature.
-
Client . Prime Edition
-
Builder . Henny
-
Visualisations . Gabriel Saunders
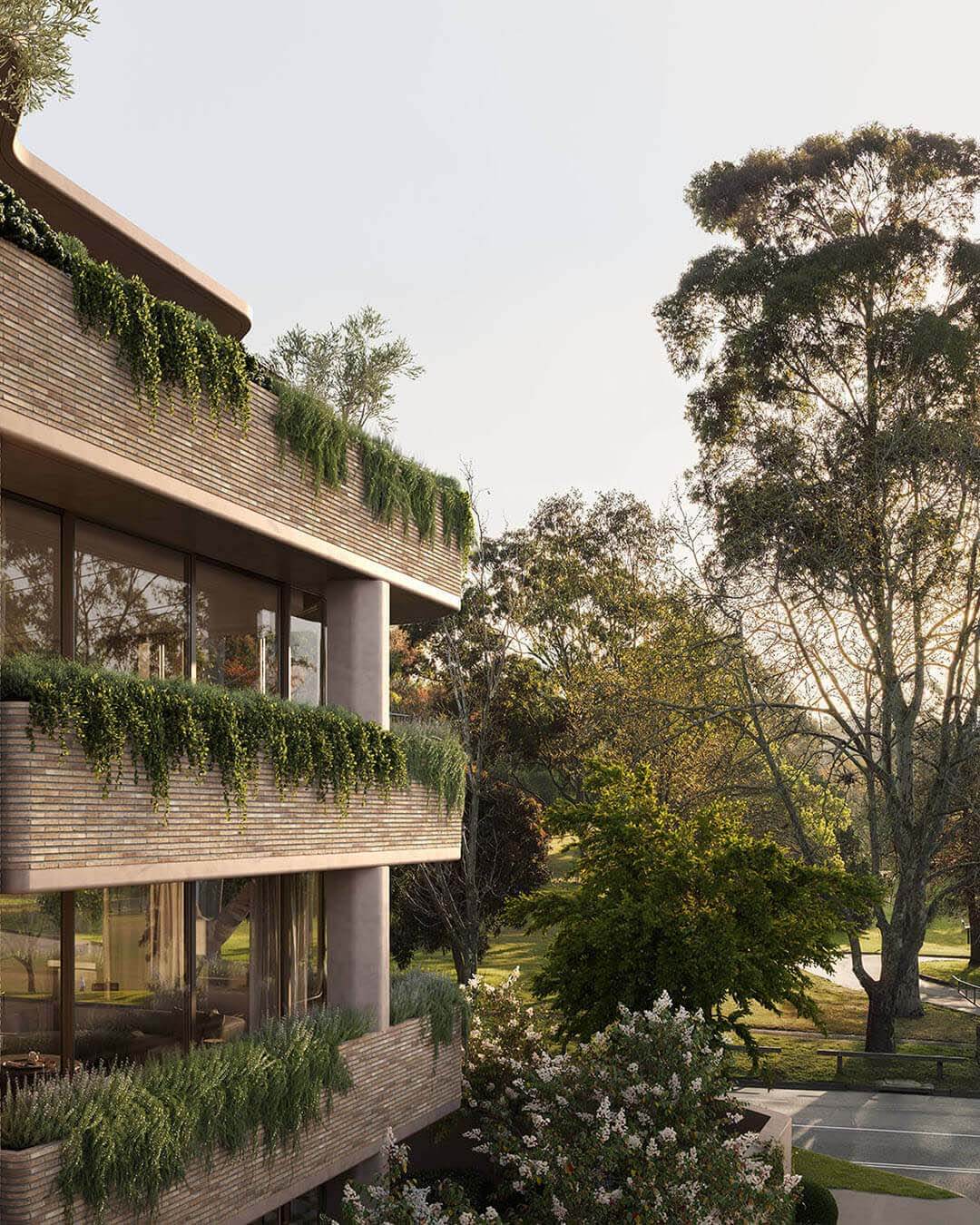

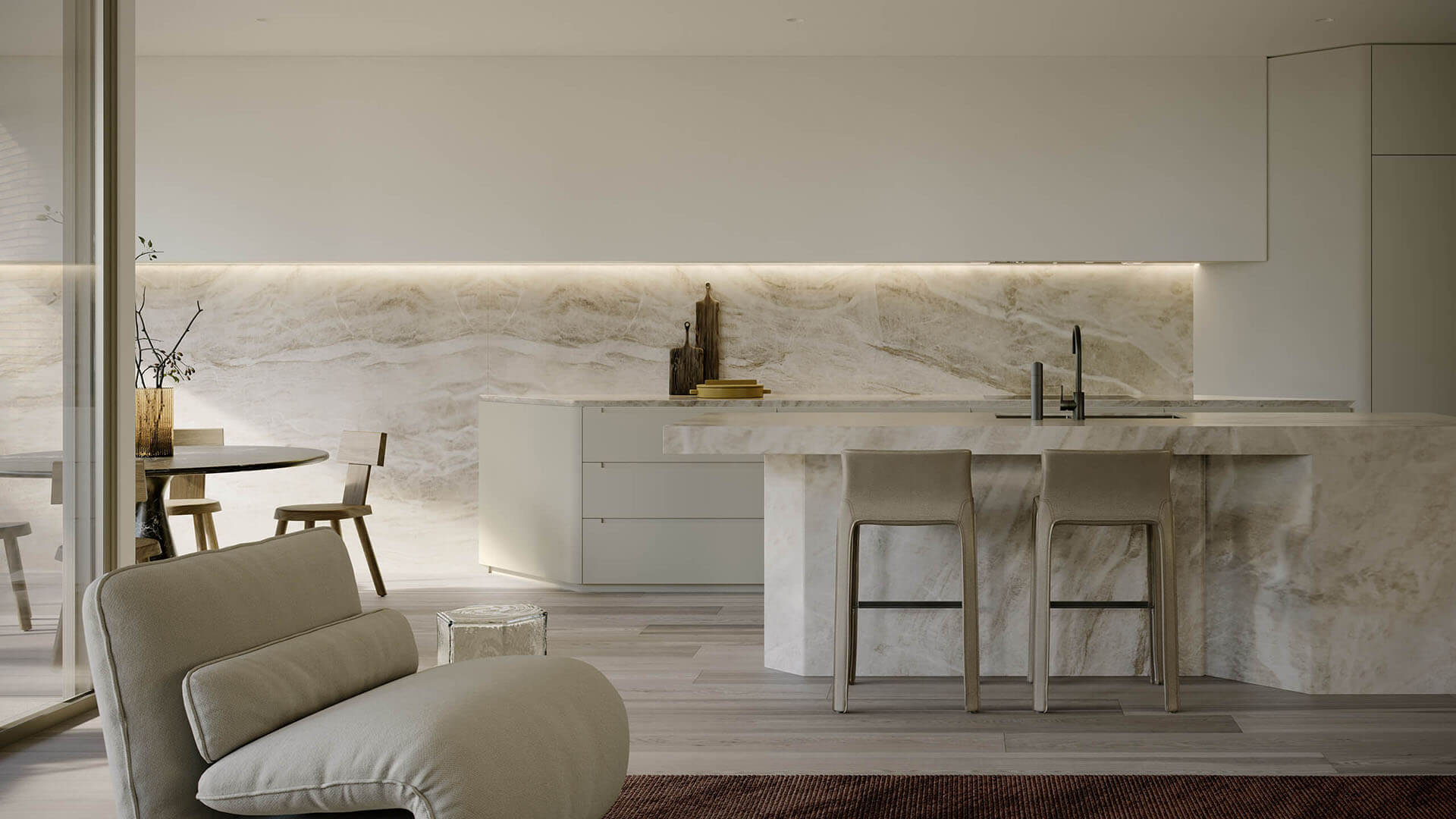

Situated on the edge of the renowned Toorak precinct, Como seeks to establish a unique architectural identity that contributes to its prestige park fronted streetscape. Offering strength as well as character, the building is defined by an architectural depth that speaks to the language of its surroundings.
The architecture has a sense of permanence, with a design language that balances solidity and lightness. Like a handcrafted sculpture, the undulating façade appears to have been shaped by carefully chiselling away to reveal its sophisticated and robust form. Premium materials such as handcrafted curved bricks, textured render and a series of chiselled column elements all integrate with deep, recessive balconies and garden beds.
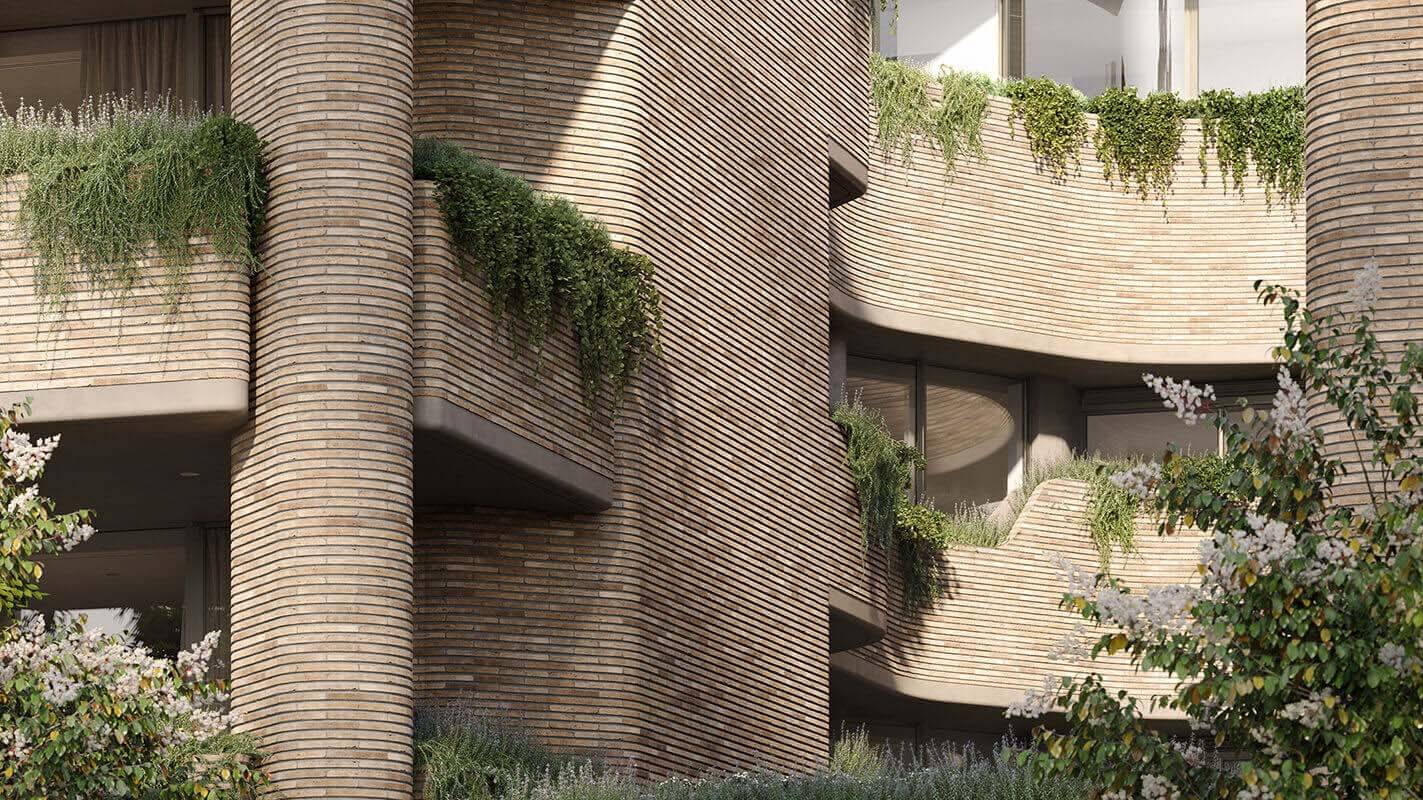

Custom curved brickwork brings a softness to the exterior, traditional in materiality but contemporary in form and shape.
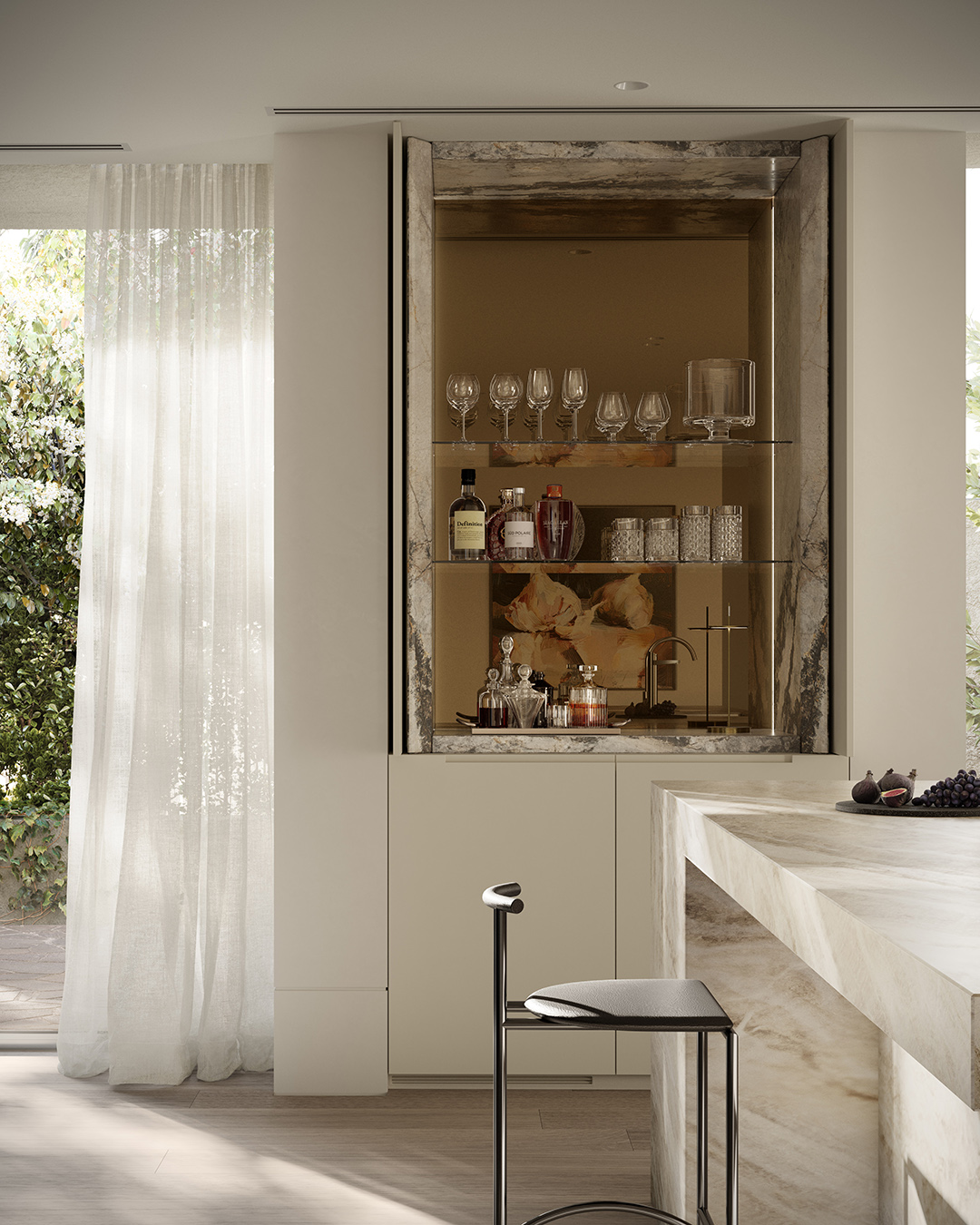

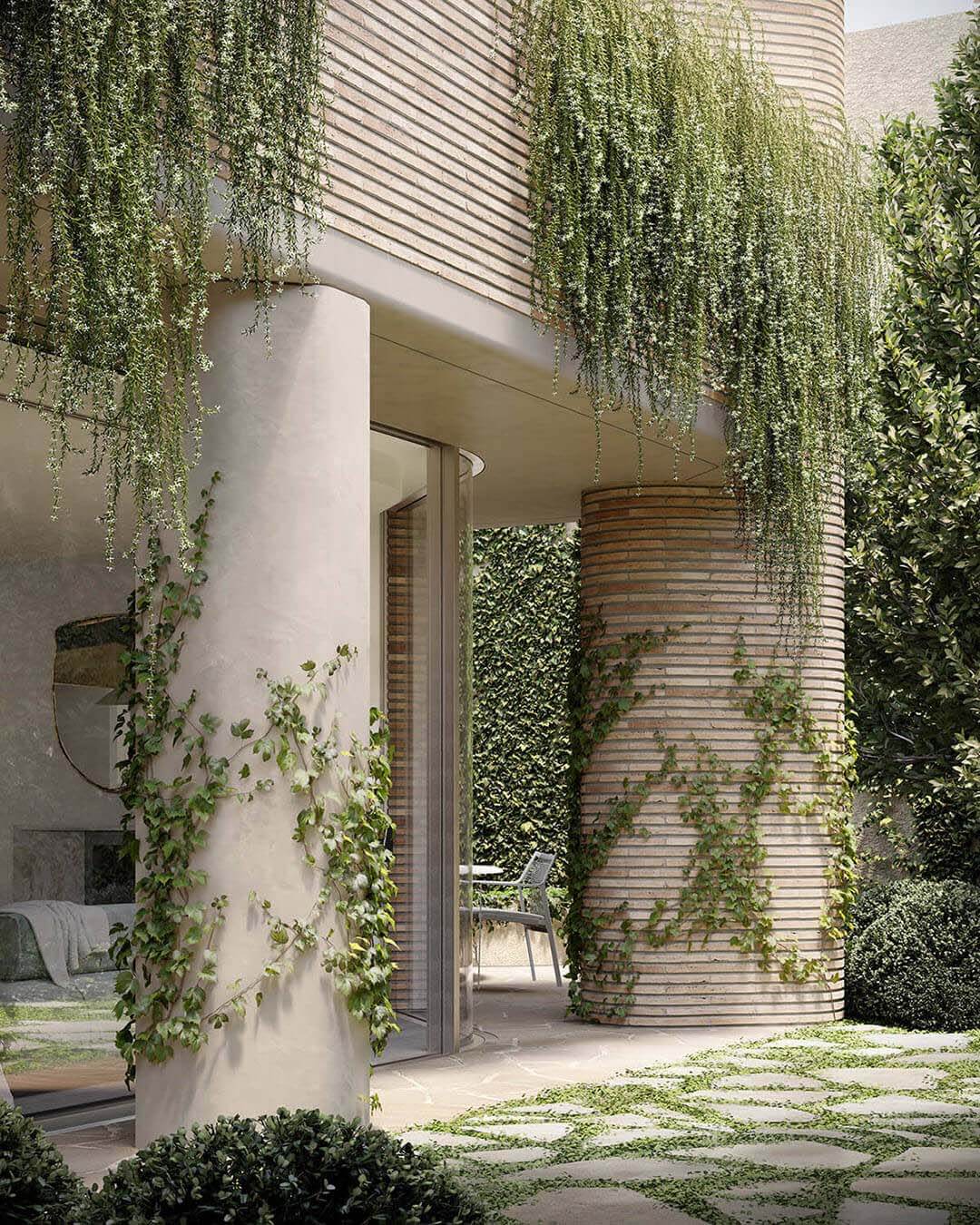

This level of detailing shifts through to the interior as part of a holistic design language. Each of the high-end apartments is defined by its own sense of personality, crafted with clarity, openness and a rare generosity of space.
Shaped by a deep understanding of spatial dynamics, the interiors are a celebration of luminosity and nature. The curvature of the facade lends a softness to light, while tall ceiling heights and floor-to-ceiling glazing help to dissipate the transition from inside to outside and immerse residents in uninterrupted views of the garden landscape and beyond.
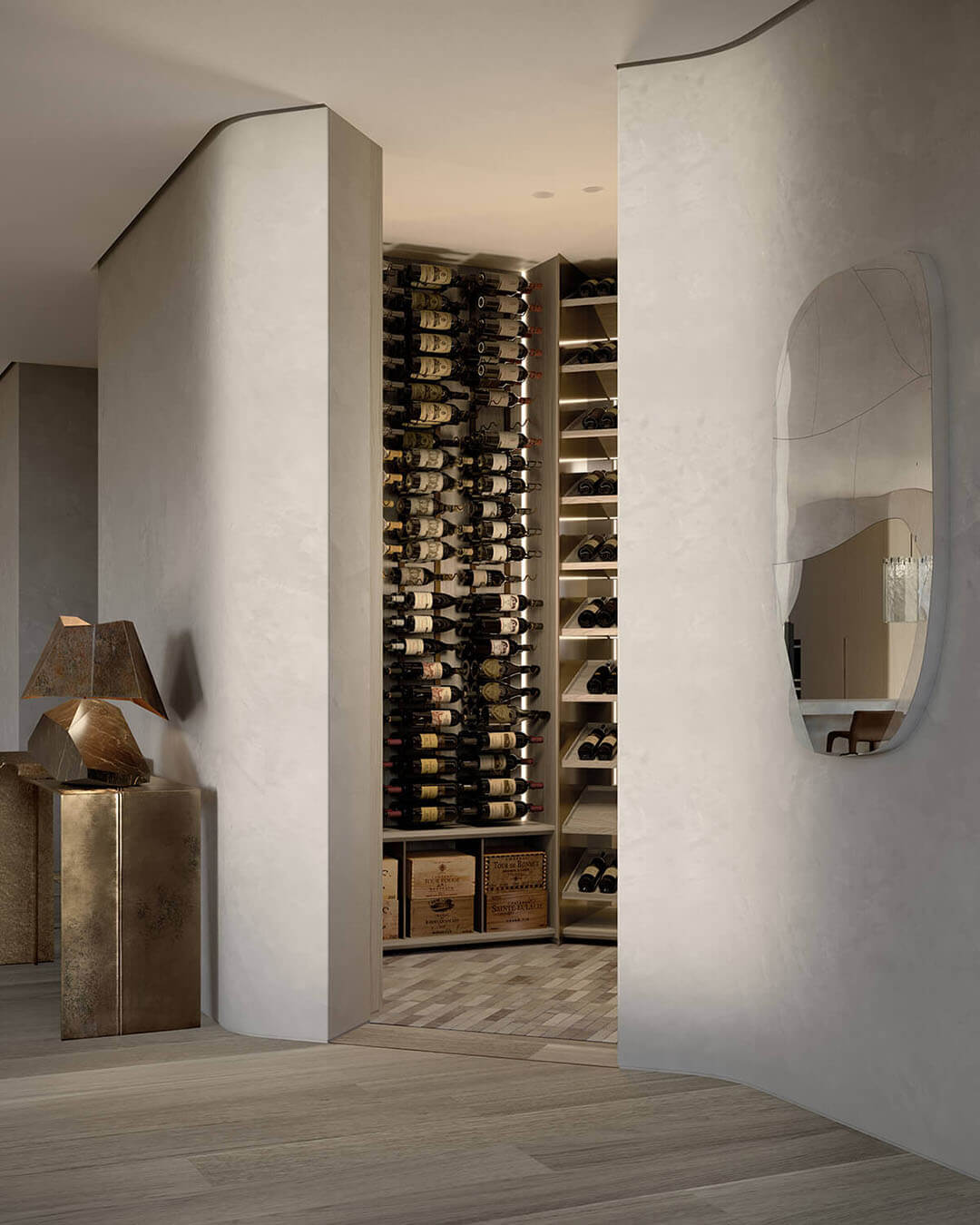

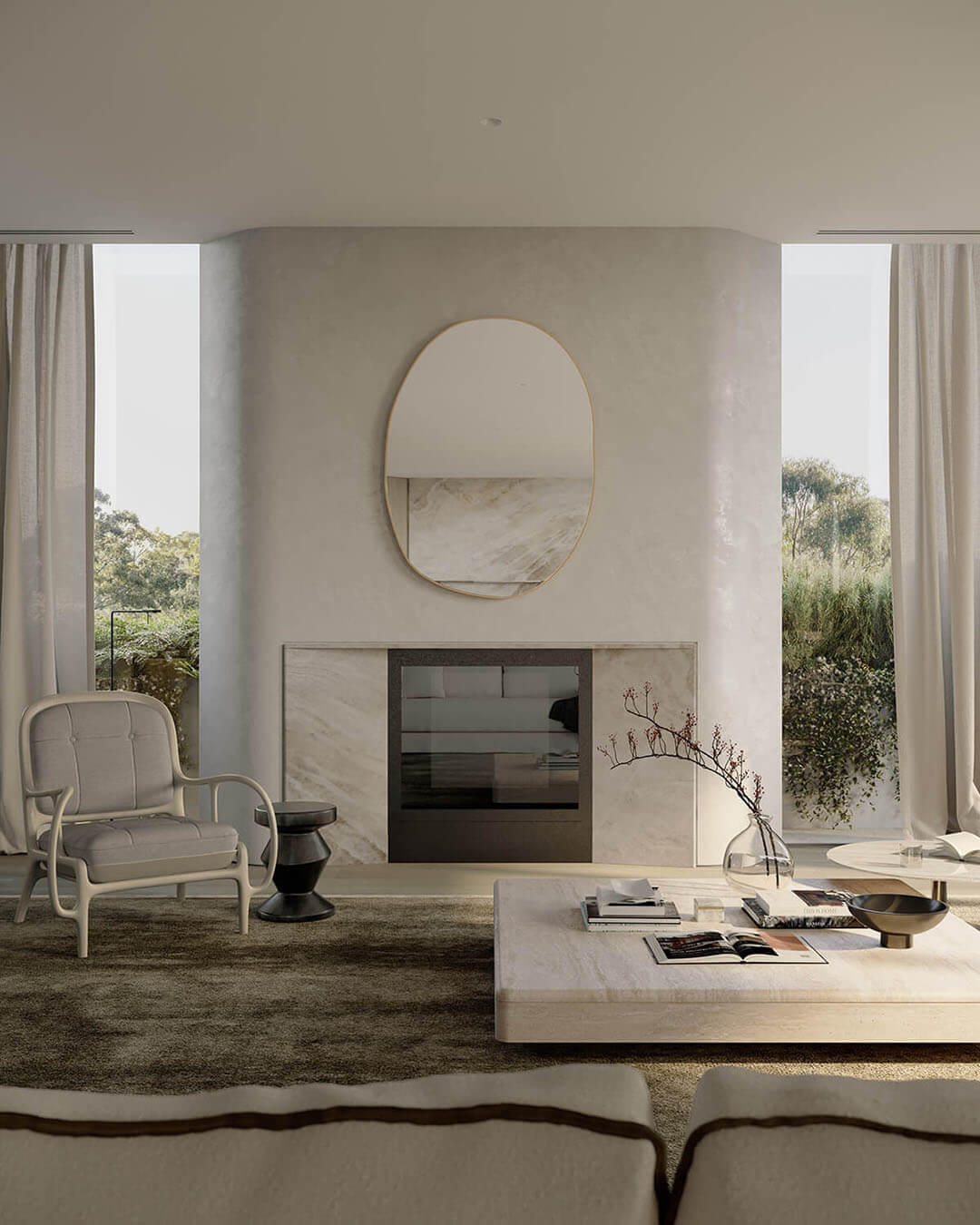

The curved edges of the facade are echoes in the rounded detailing of kitchens, bathrooms, wine rooms and fireplaces.
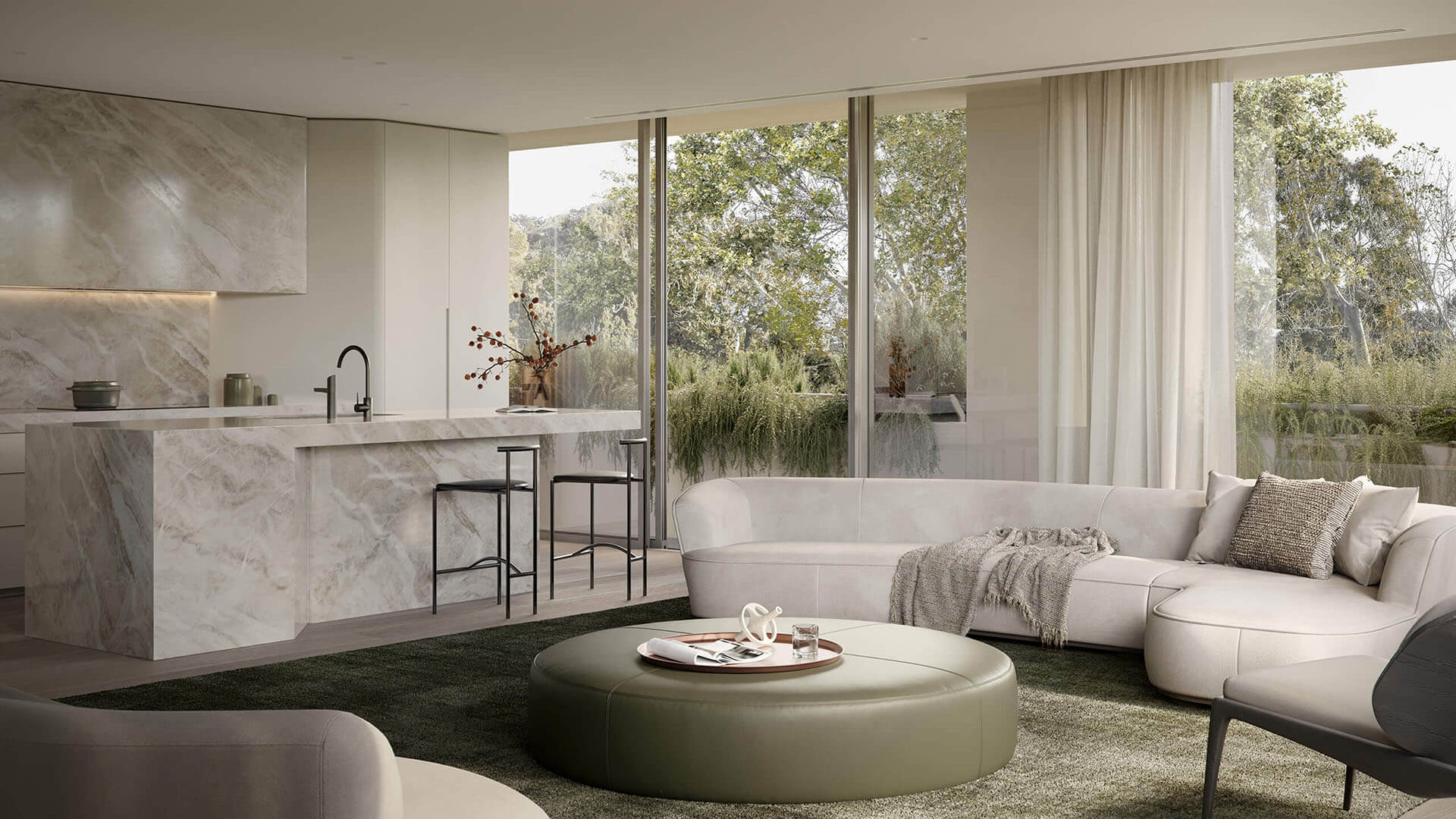

“The building’s detail meanders between chiselled forms and curved edges from the exterior to the interior, creating a holistic design language and a distinct design identity.”
Mat Wright
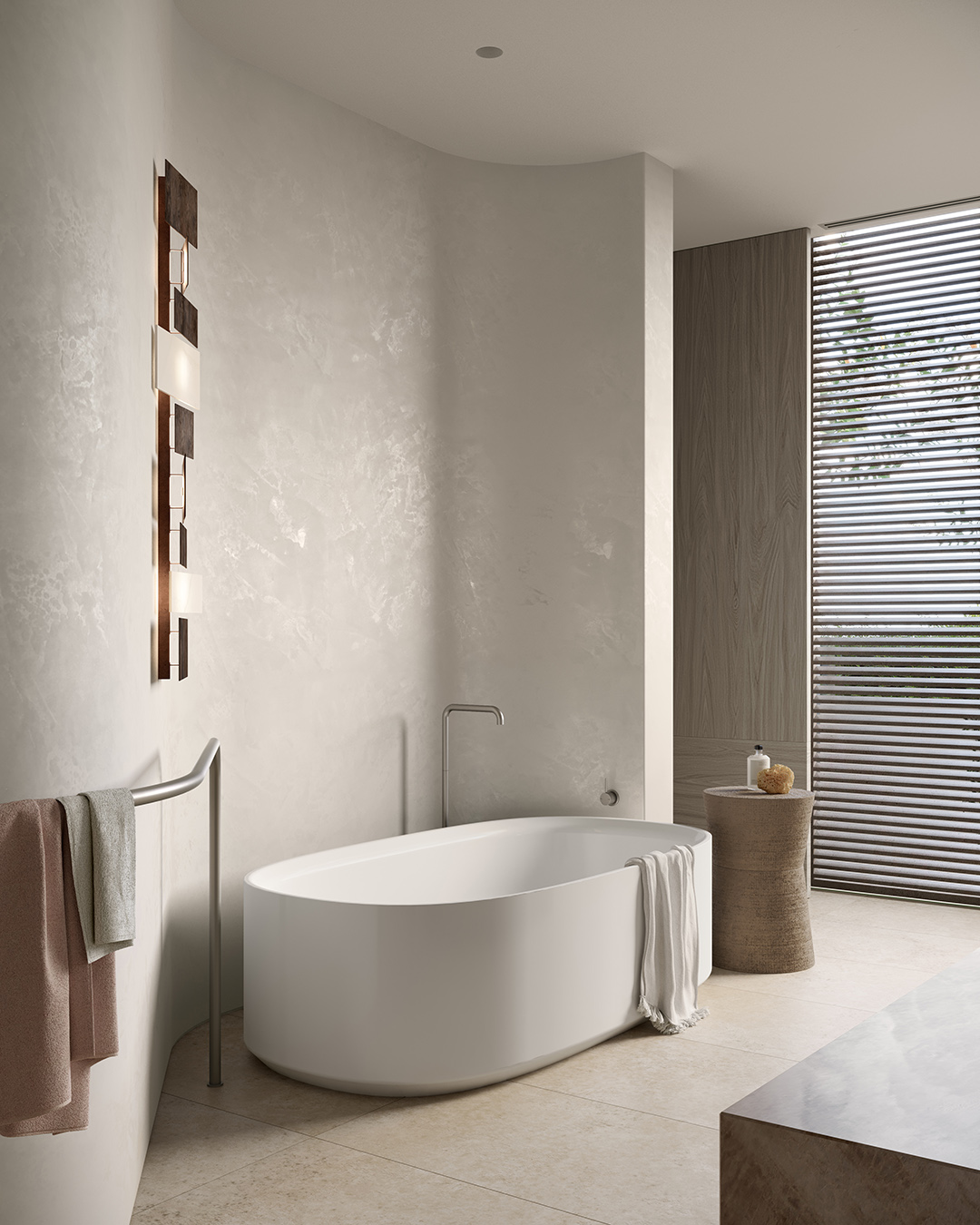

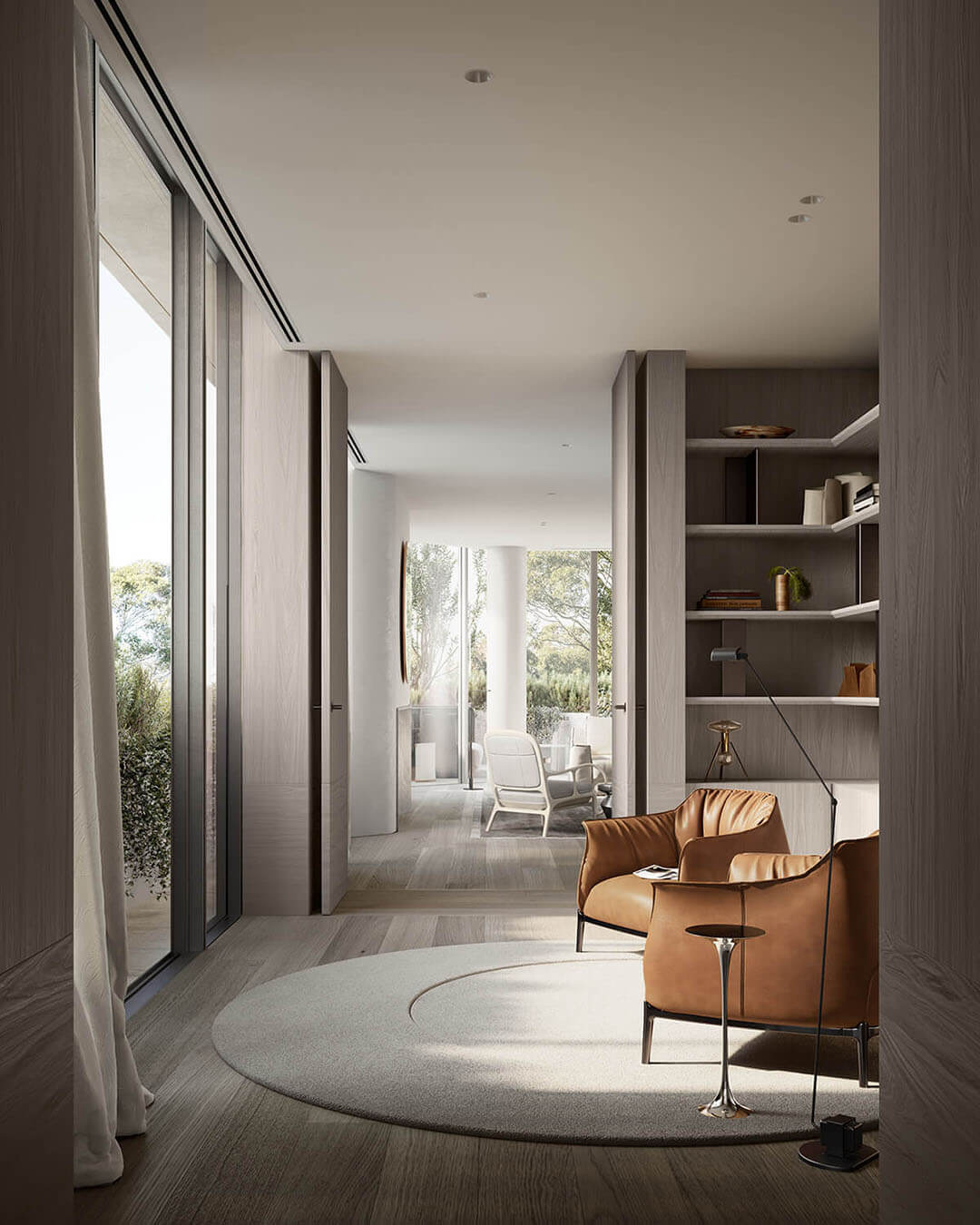

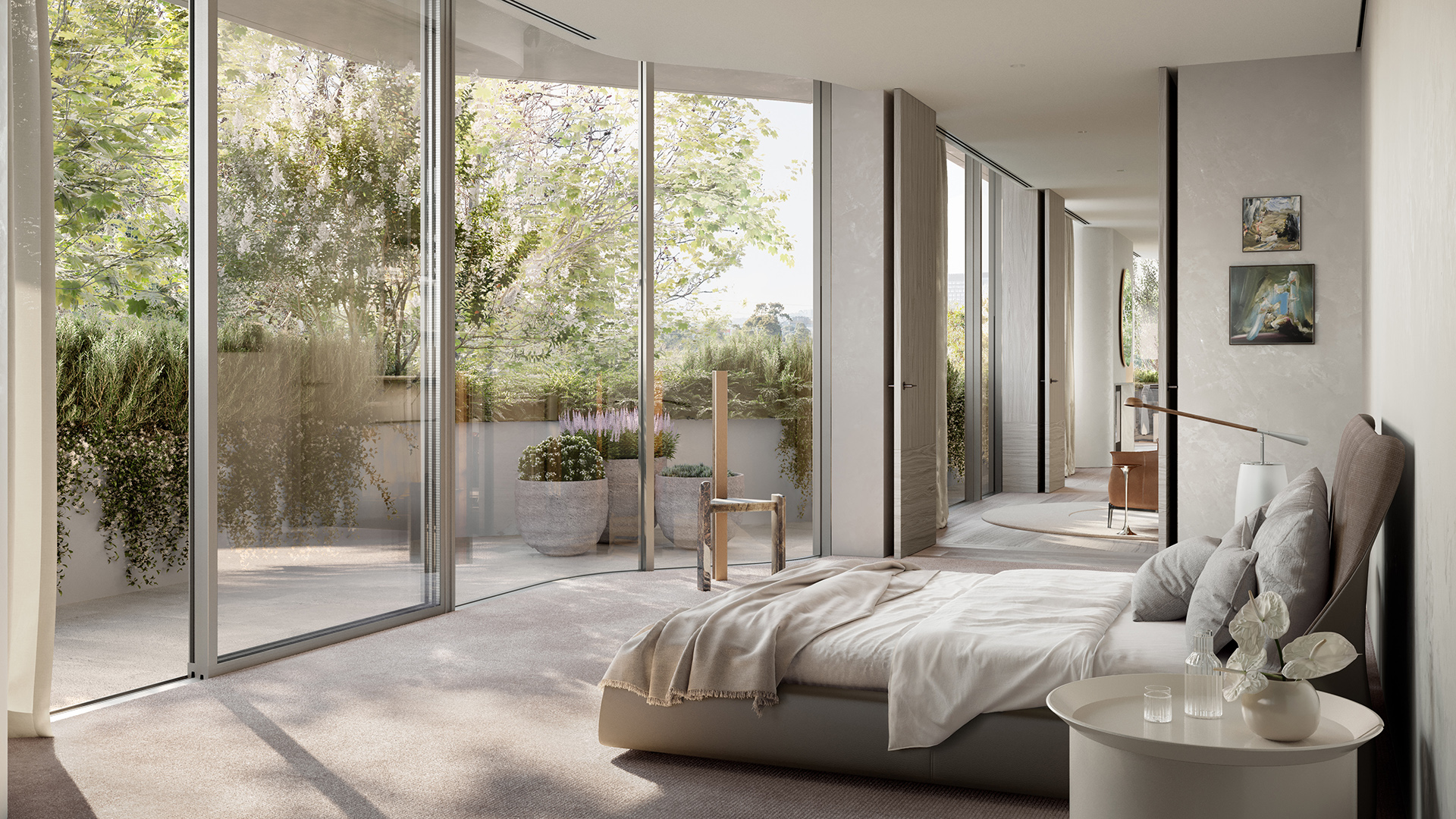

©JOLSON 2024 all rights reserved
