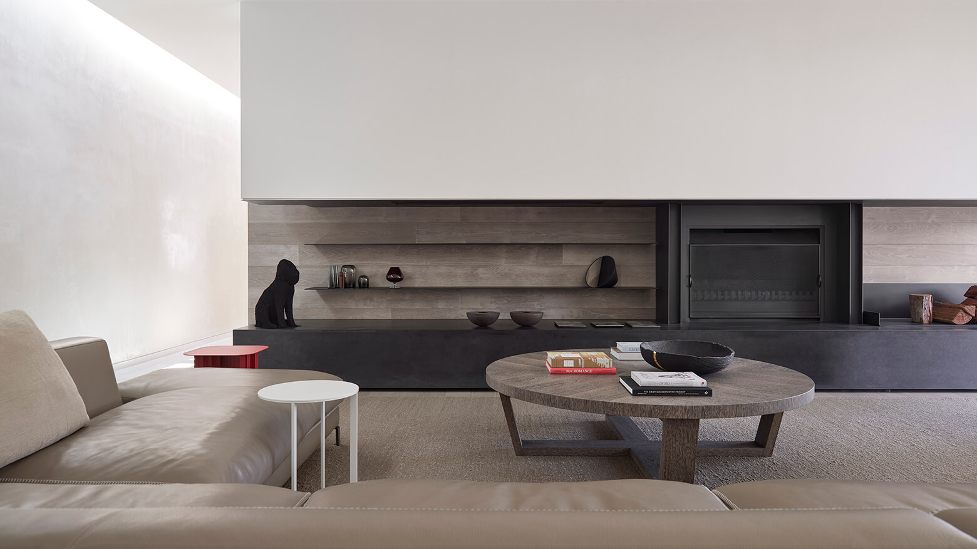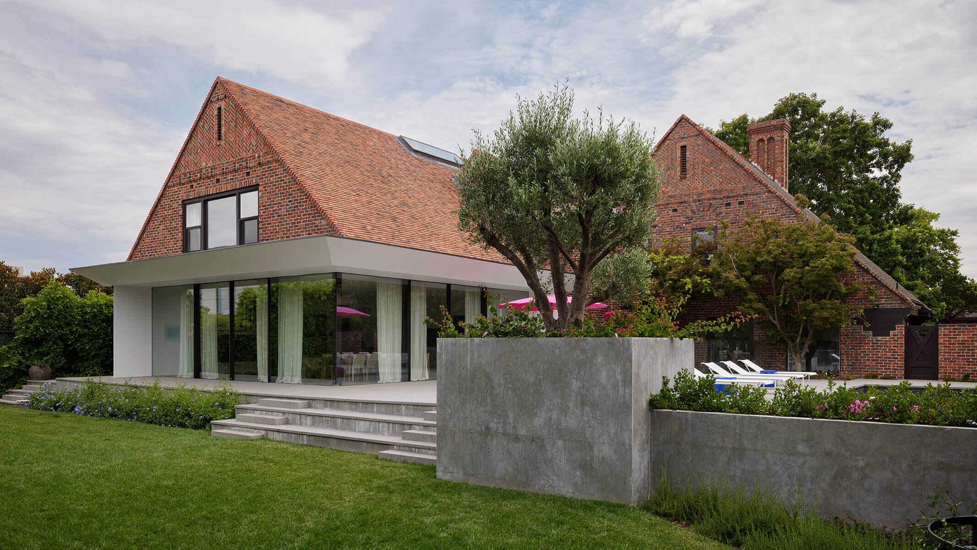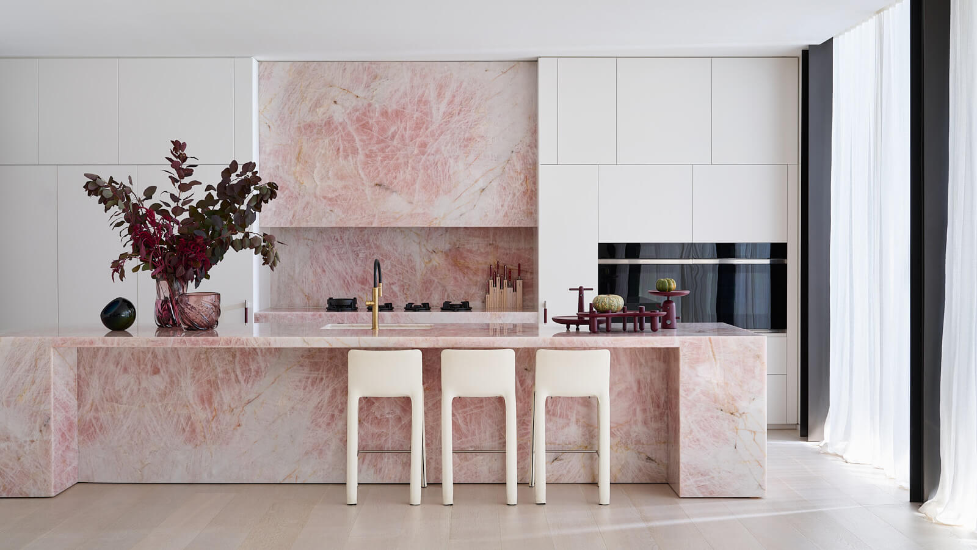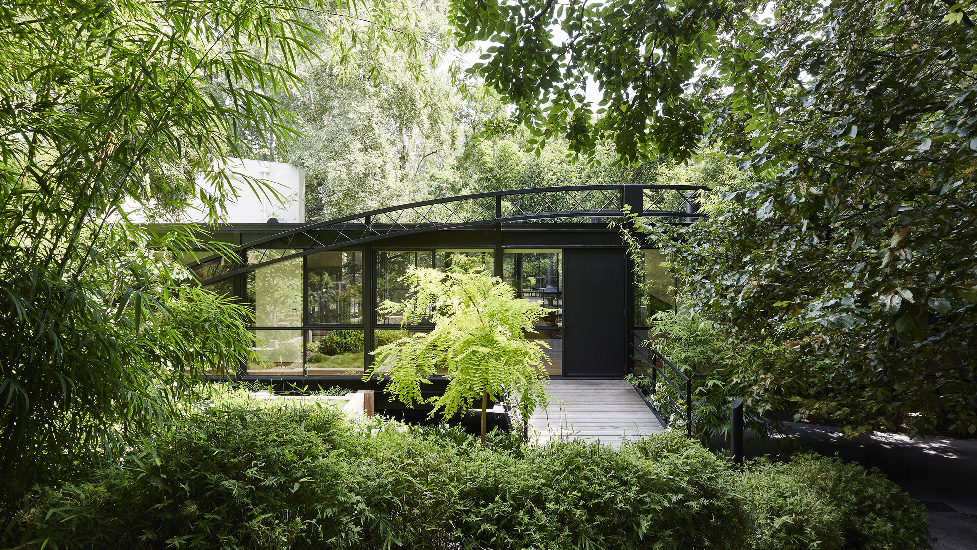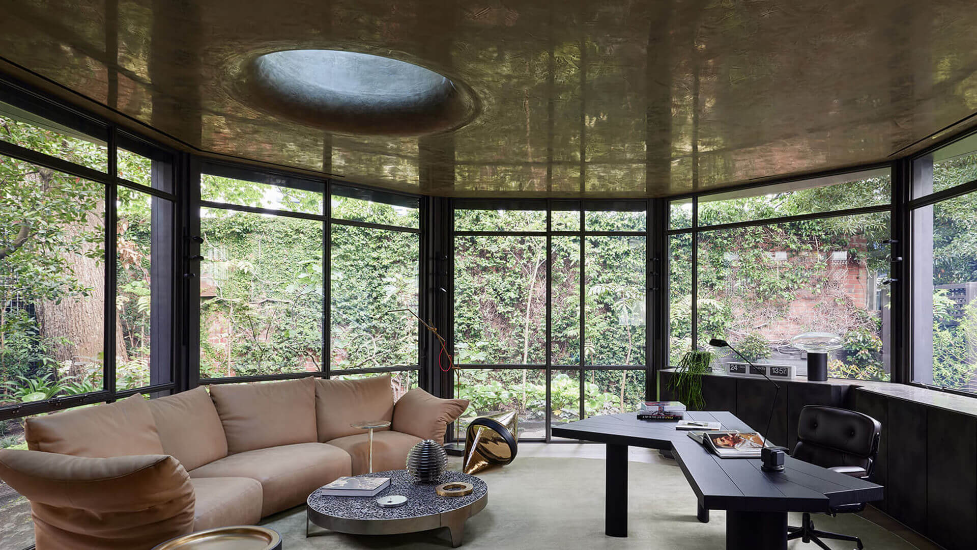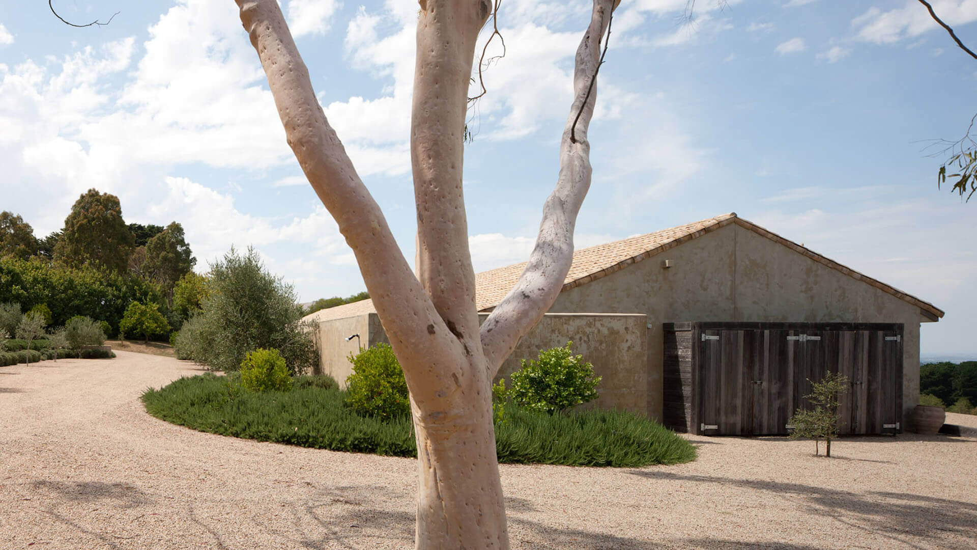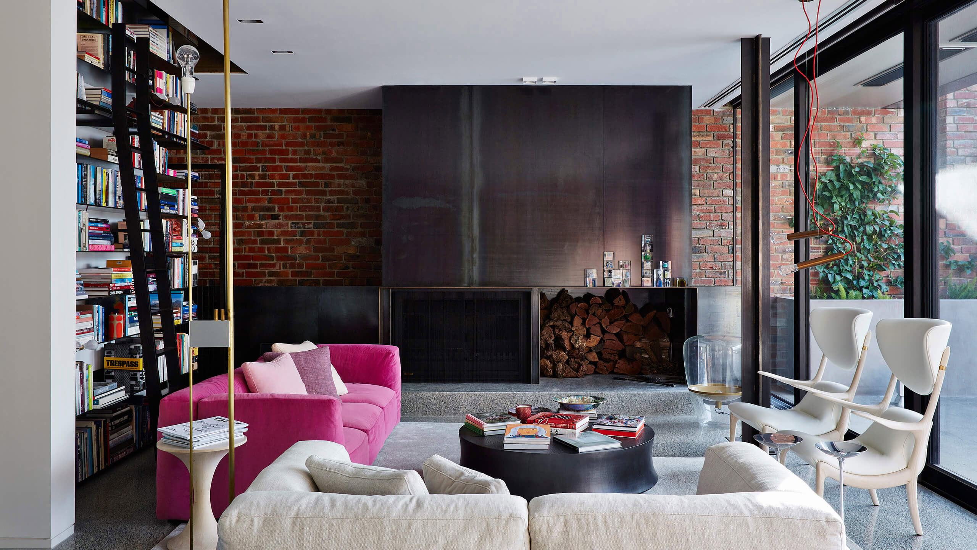A considered re-imagining of a three-level bayside townhouse, Arc Side stands as celebration of sweeping architectural curvature and refined contemporary living.
-
Builder . Leone
-
Photography . Lucas Allen
-
Videography . Ryan Wehi
-
Stylist . Swee Design
A creative renovation of what was once two self-contained apartments, Arc Side retains the architectural spirit of Cox Carmichael’s original and boldly geometric design while embracing more contemporary, open plan interiors to meet the client’s changing needs.
Spread across three levels, Arc Side retains the original roof and building envelope and offers a contemporary interpretation of its adjoining Victorian neighbours. Simplified by Jolson to create a more modern sensibility, the building’s inverted arch façade is leveraged as a dominant architectural cue throughout the interior spaces, showcased thorough a sculpturesque steel staircase and the subtle curvature of polished plaster walls and ceiling forms.
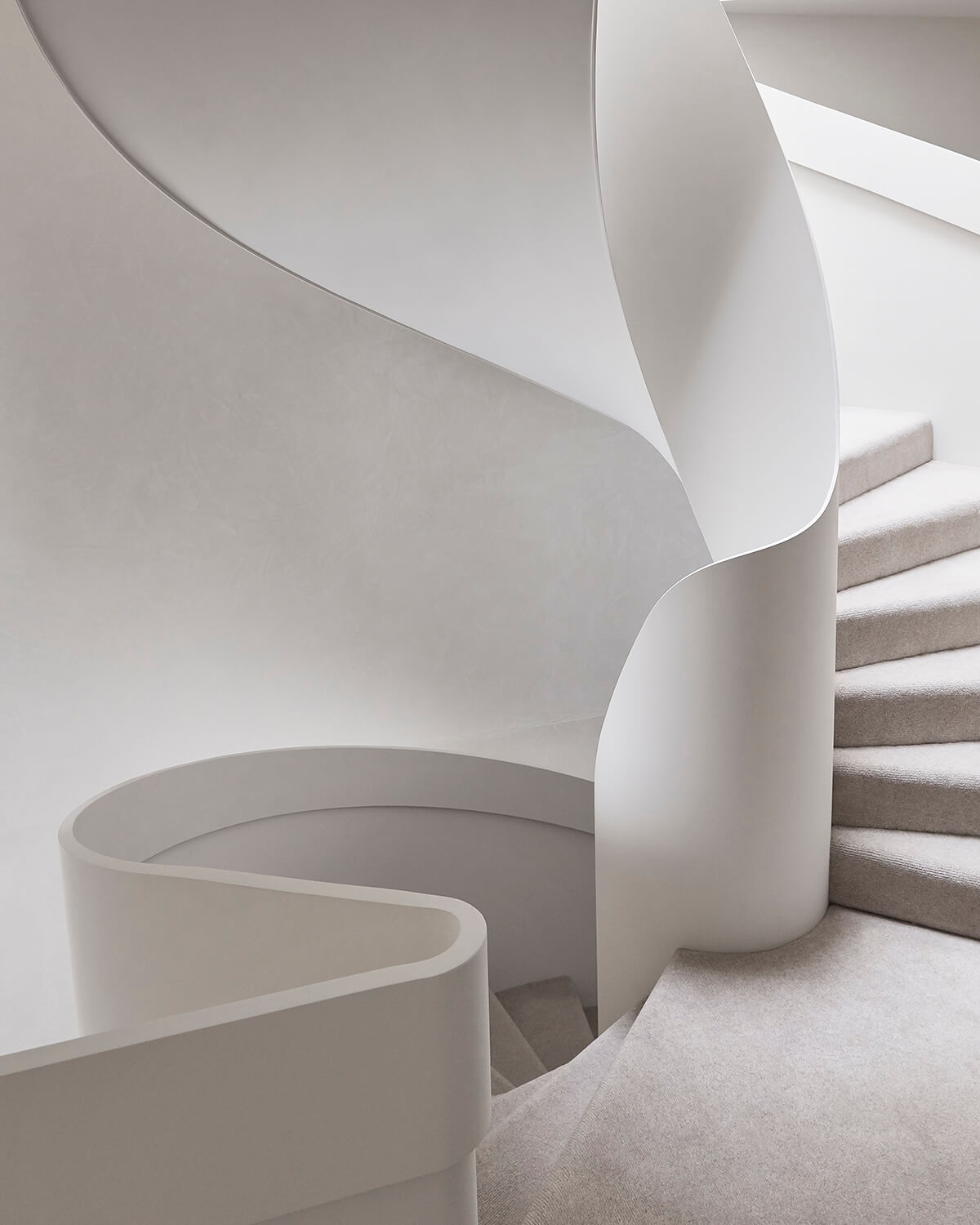

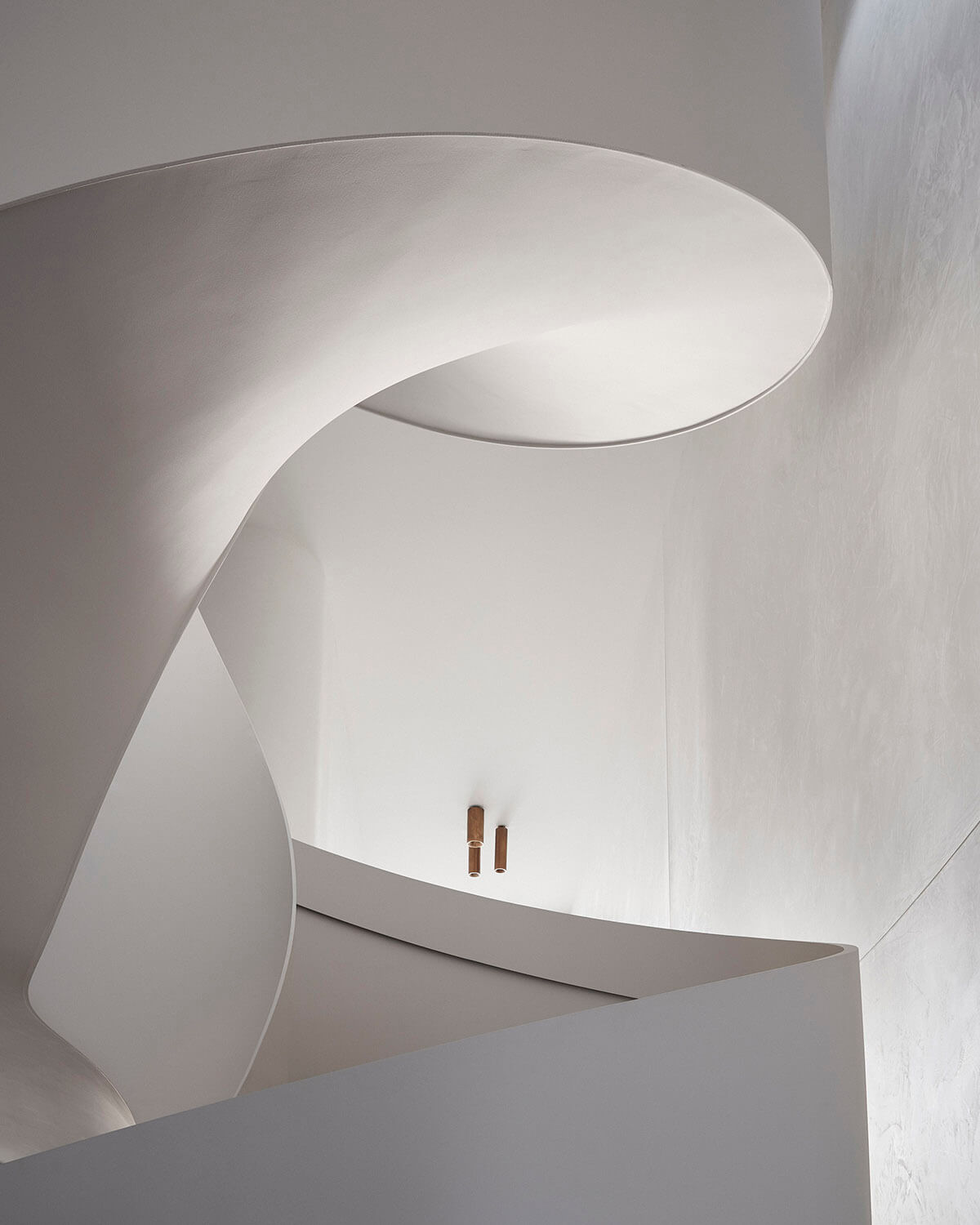

A timeless design, filled with poetic gestures expressed through subtle curves, muted materiality and textural nuances.
With the insertion of a monumental seven-metre void, a dramatic entry sequence has been created that pivots around the hero staircase and creates a sense of upward motion. From above the staircase, a curvaceous skylight creates a dynamic interplay of light and texture, working together with floor-to-ceiling windows to animate the interior spaces with sunlight and reflections from the surface of the sea.
In the upper-level kitchen and living areas, the removal of interior walls and floors creates a series of fluid and interconnected spaces, large in scale but considerate to the human experience. Oriented on stunning views of the water and city skyline, sweeping east to west sightlines have been introduced across the floor plate on each level.
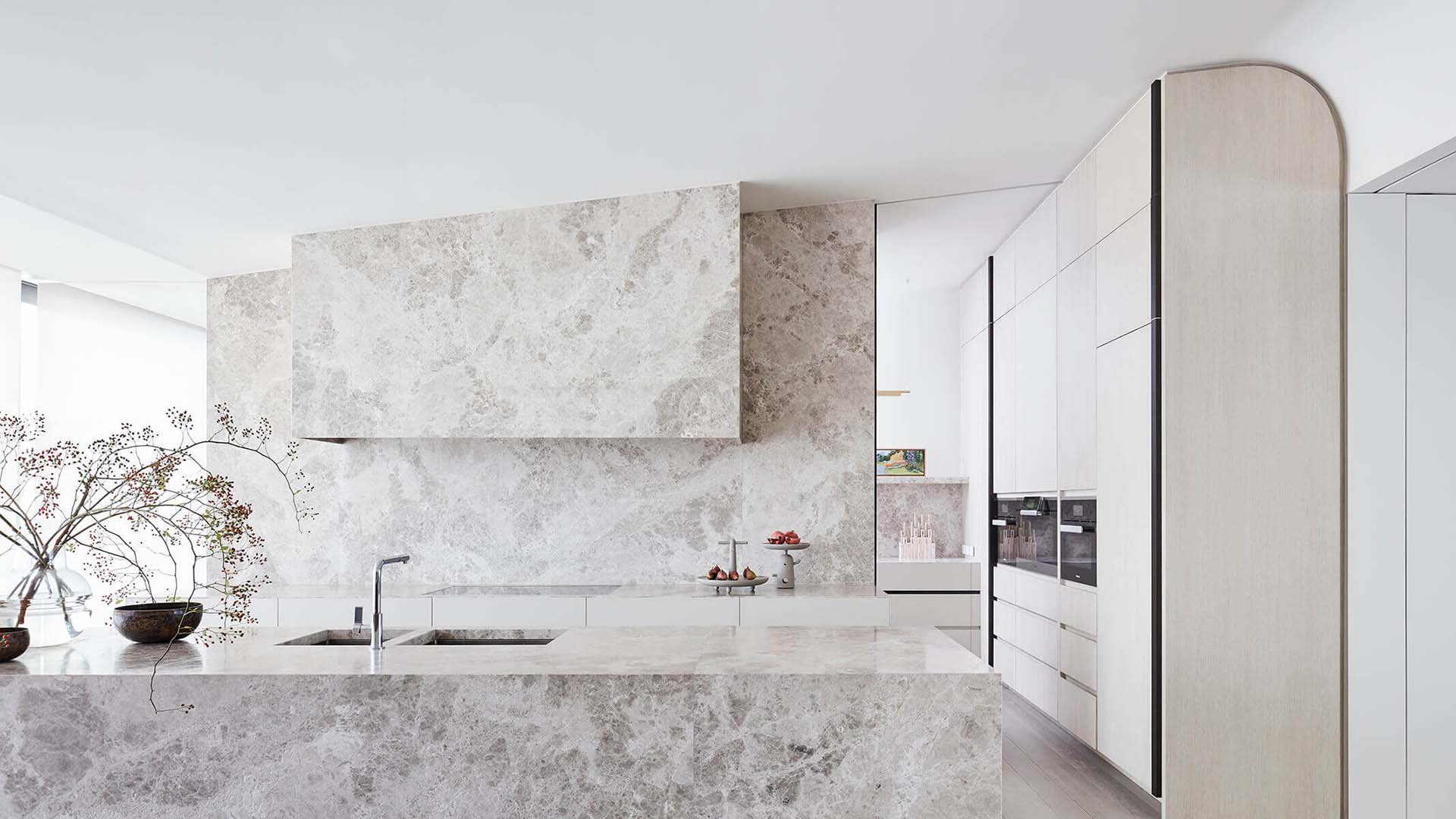

Set against the vibrancy of the Bayside environment, Arc Side employs a deliberately understated materially palette of stone, steel, brass and American oak timber.
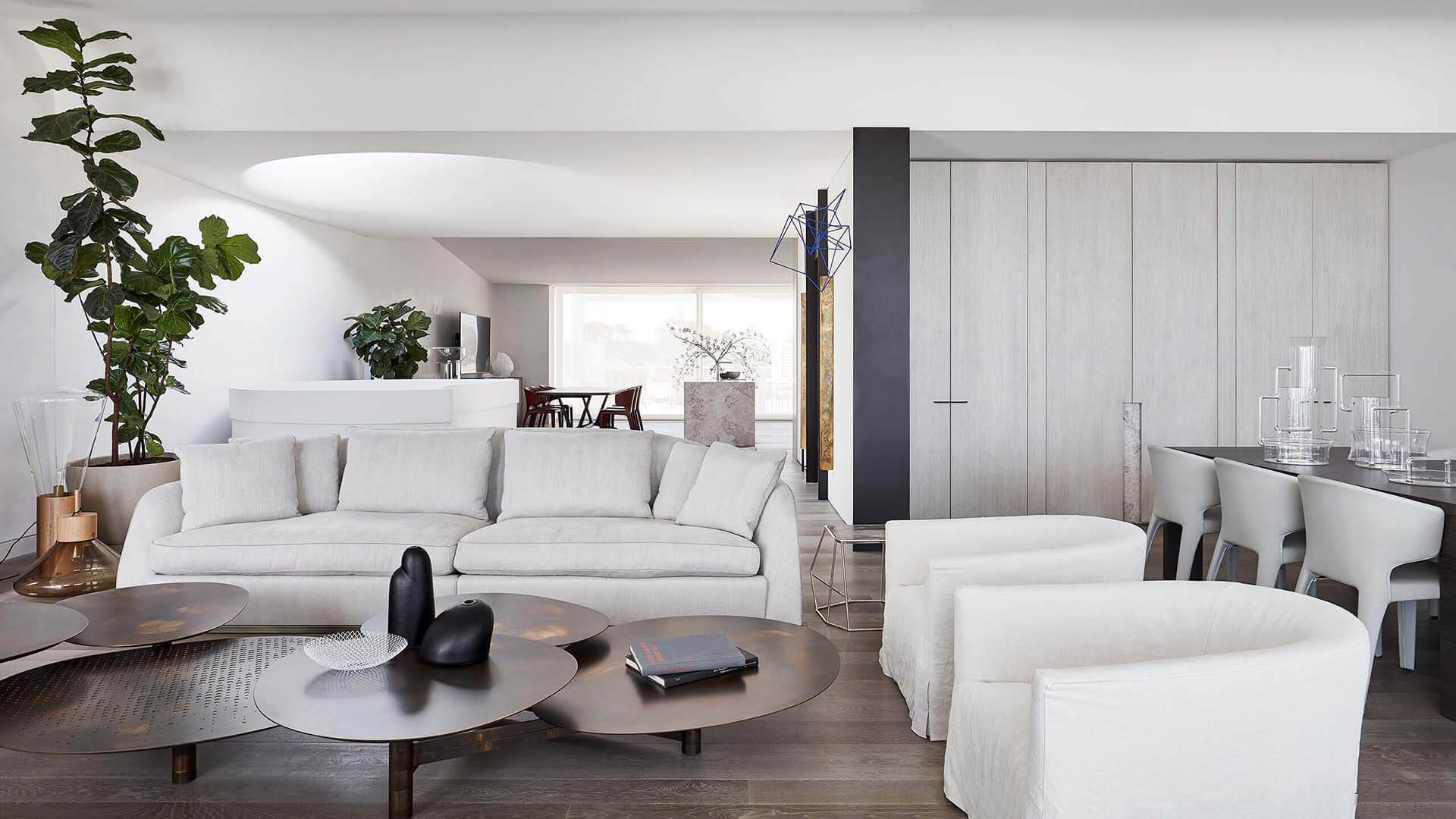

Housed on the middle level, a simple and elegant master suite offers a stunning dialogue between interiors and views through a pivoting stone oculus that welcomes in glimpses of the water while retaining privacy.
To maximise light and views, the living, kitchen and dining areas are situated on the top level and feature cleverly concealed sliding doors to offer flexibility and privacy as needed for family and guests. A rooftop terrace and sky garden with edible flowers and herbs form an organic and textural complement to the sweeping curves and restrained materiality of the residence.
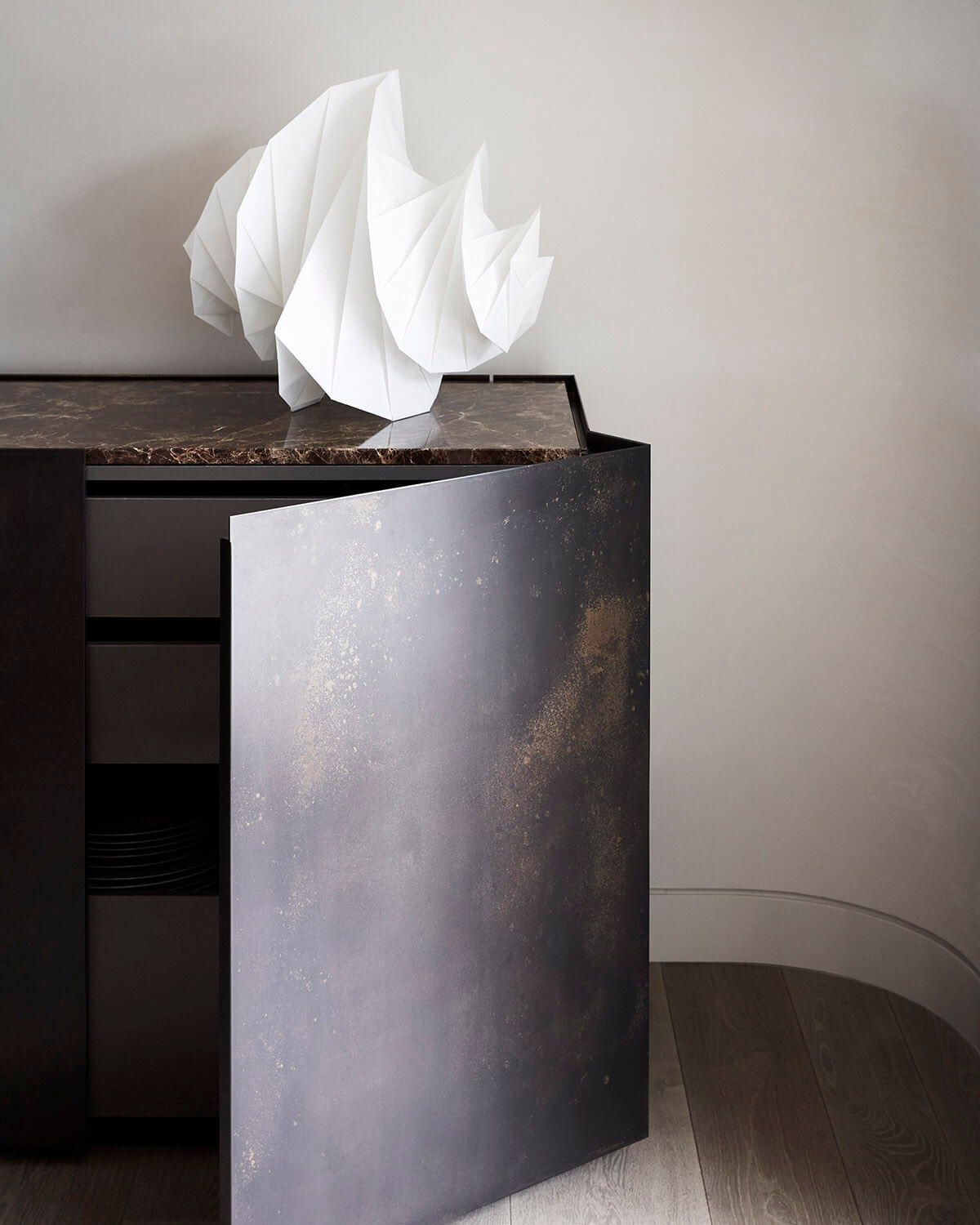

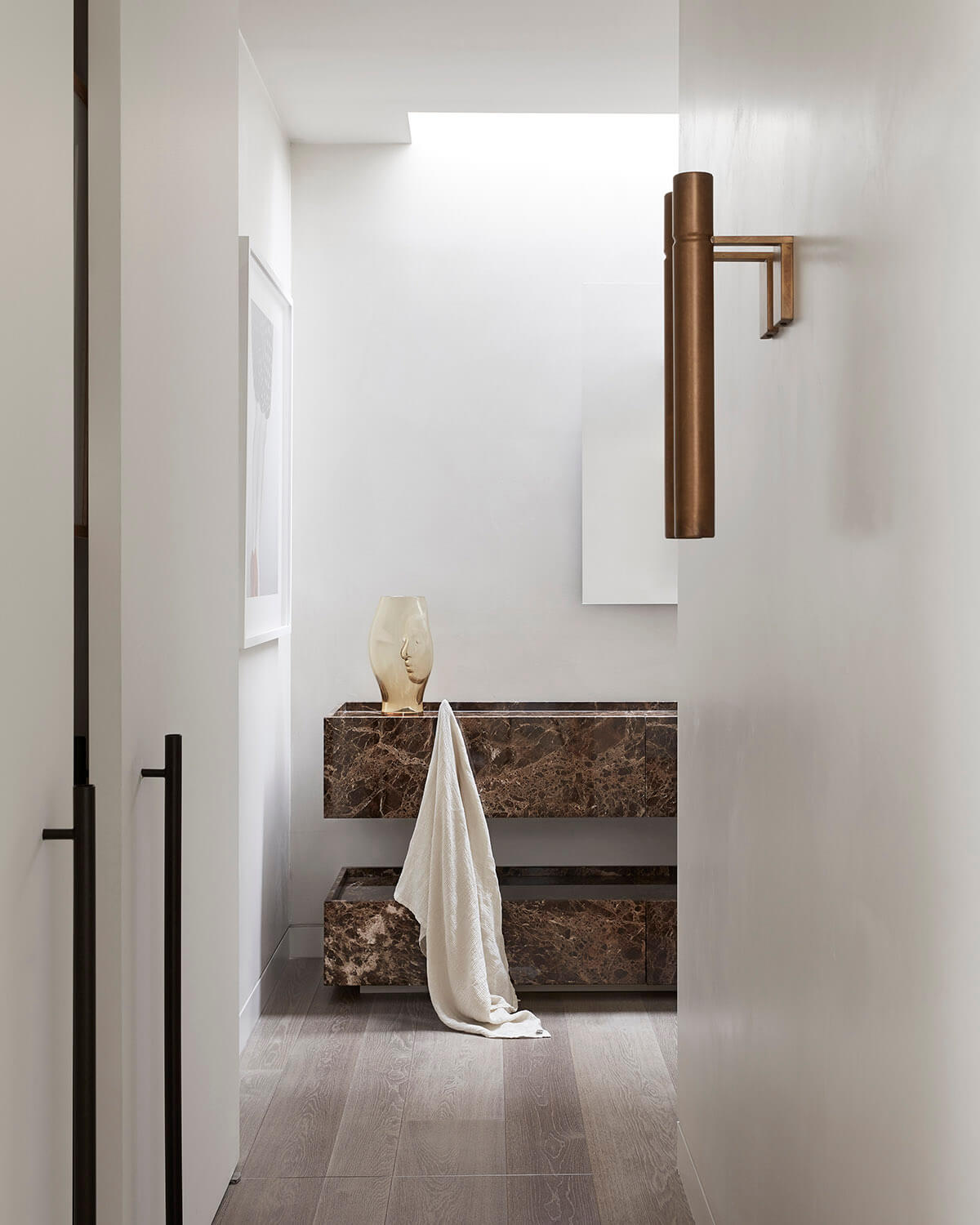

Every detail is meticulously considered, with a holistic design approach encompassing architecture, interior design, soft furnishings, and art curation.
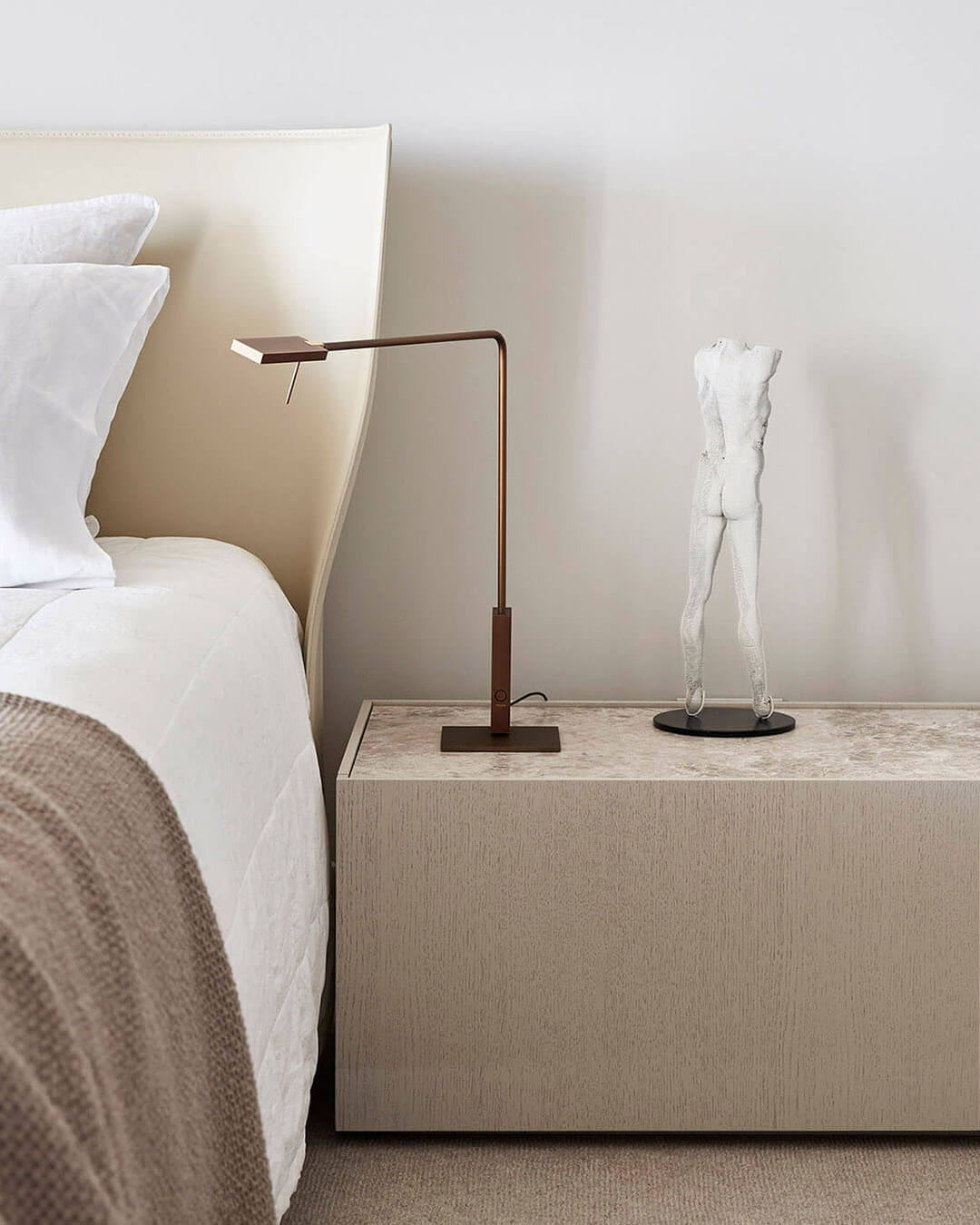

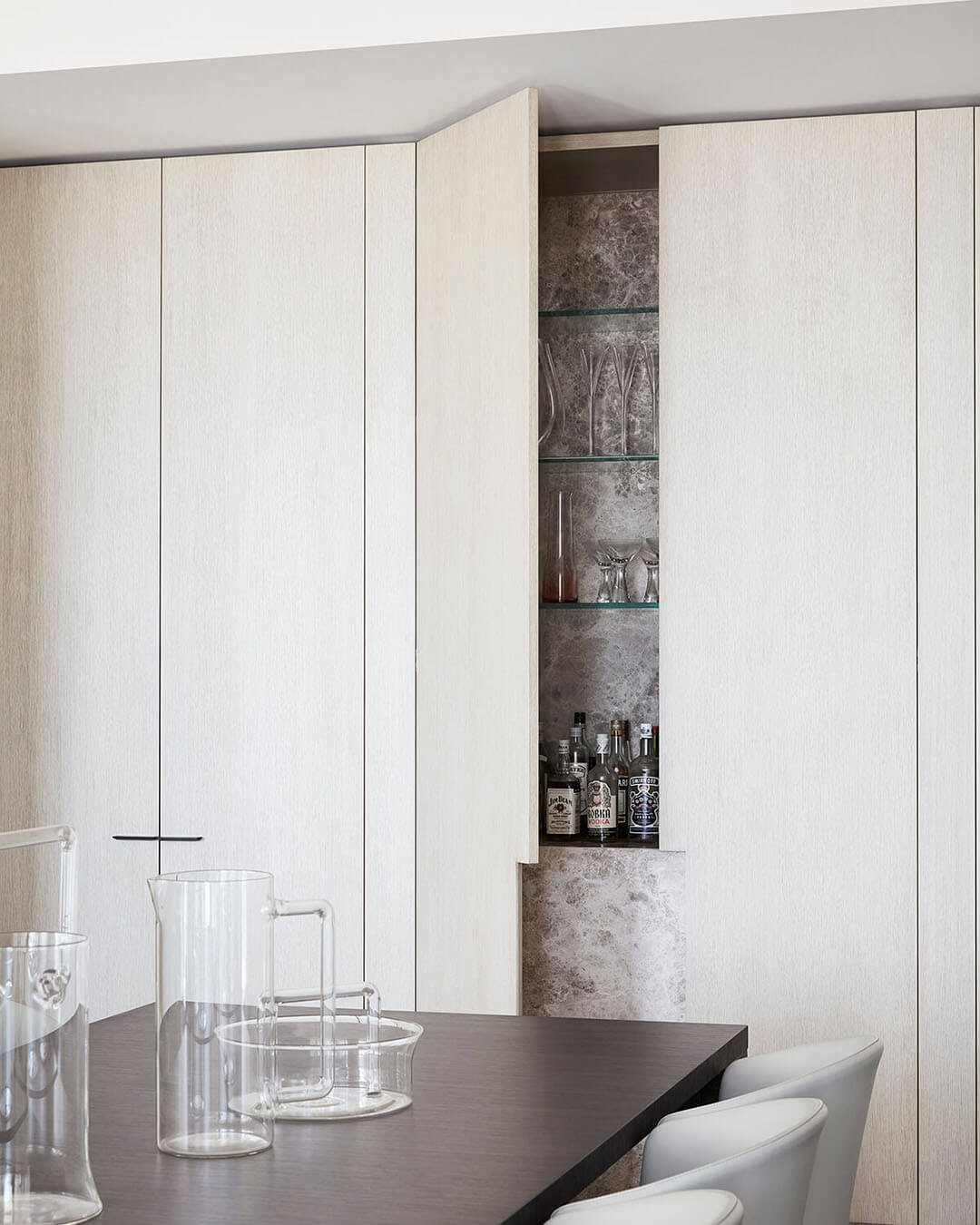

©JOLSON 2024 all rights reserved
